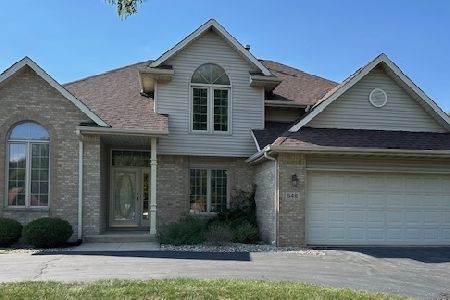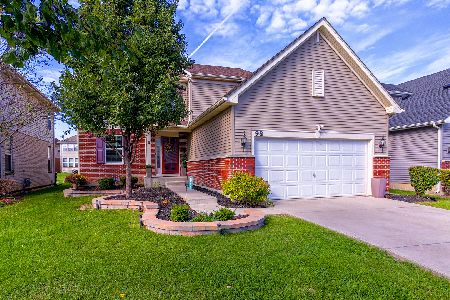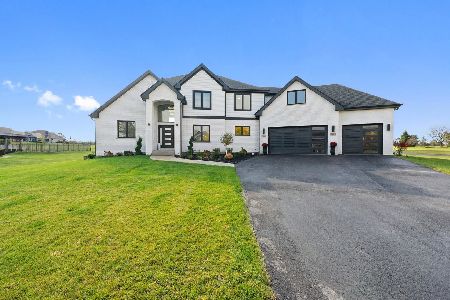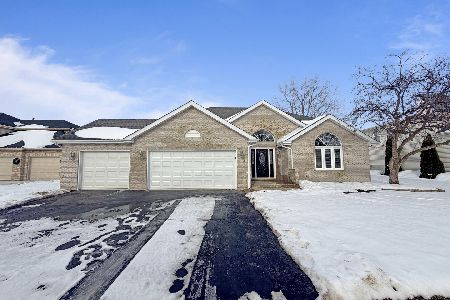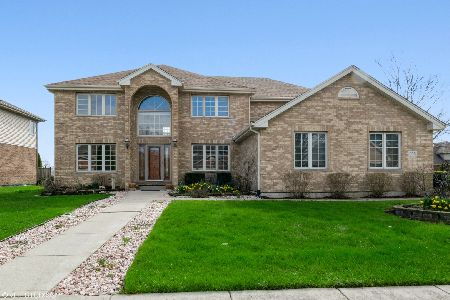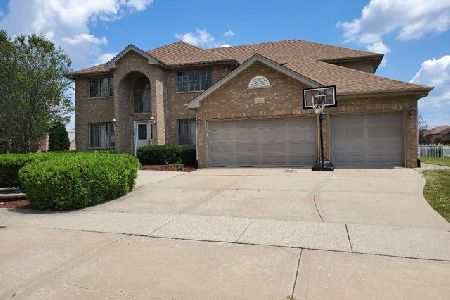4704 Ashford Drive, Matteson, Illinois 60443
$290,000
|
Sold
|
|
| Status: | Closed |
| Sqft: | 3,301 |
| Cost/Sqft: | $86 |
| Beds: | 5 |
| Baths: | 3 |
| Year Built: | 2004 |
| Property Taxes: | $9,126 |
| Days On Market: | 2478 |
| Lot Size: | 0,22 |
Description
Lakeside, brick Georgian in Butterfield Place! Come see this amazing 5 bedroom, 2.5 bath plus den with over 3300 square feet of living space. 2-story foyer with slate flooring leading to formal living and dining rooms, both with tray ceilings. The great room features vaulted ceilings, skylights, gas fireplace and beautiful wood laminate flooring. Updated kitchen with granite counters, stainless steel appliances and slate flooring. First floor den can be used for work or 5th bedroom. Upstairs, find 4 spacious bedrooms including the master suite with walk-in closet and en-suite bath featuring double vanities, whirlpool tub, separate shower and water closet. Entire home has new carpet and fresh paint. Additional storage and potential living space can be found in the full, unfinished basement. Outside, enjoy lake views from the over-sized deck and patio area. Close to shopping, restaurants, interstate and everything Matteson has to offer!
Property Specifics
| Single Family | |
| — | |
| — | |
| 2004 | |
| Full | |
| — | |
| Yes | |
| 0.22 |
| Cook | |
| Butterfield Place | |
| 280 / Annual | |
| Other | |
| Public | |
| Public Sewer | |
| 10328659 | |
| 31151020230000 |
Nearby Schools
| NAME: | DISTRICT: | DISTANCE: | |
|---|---|---|---|
|
Grade School
Arcadia Elementary School |
162 | — | |
|
High School
Rich Central Campus High School |
227 | Not in DB | |
Property History
| DATE: | EVENT: | PRICE: | SOURCE: |
|---|---|---|---|
| 9 Jul, 2009 | Sold | $207,000 | MRED MLS |
| 23 Jun, 2009 | Under contract | $205,000 | MRED MLS |
| 27 May, 2009 | Listed for sale | $205,000 | MRED MLS |
| 31 May, 2019 | Sold | $290,000 | MRED MLS |
| 22 Apr, 2019 | Under contract | $285,000 | MRED MLS |
| 5 Apr, 2019 | Listed for sale | $285,000 | MRED MLS |
Room Specifics
Total Bedrooms: 5
Bedrooms Above Ground: 5
Bedrooms Below Ground: 0
Dimensions: —
Floor Type: Carpet
Dimensions: —
Floor Type: Carpet
Dimensions: —
Floor Type: Carpet
Dimensions: —
Floor Type: —
Full Bathrooms: 3
Bathroom Amenities: Whirlpool,Separate Shower,Double Sink,Full Body Spray Shower
Bathroom in Basement: 0
Rooms: Bedroom 5,Eating Area
Basement Description: Unfinished
Other Specifics
| 2.5 | |
| — | |
| Concrete | |
| Deck, Patio | |
| — | |
| 124 X 78 | |
| Full | |
| Full | |
| Vaulted/Cathedral Ceilings, Hardwood Floors, First Floor Bedroom, First Floor Laundry | |
| — | |
| Not in DB | |
| Park, Lake, Curbs, Sidewalks, Street Lights, Street Paved | |
| — | |
| — | |
| Electric |
Tax History
| Year | Property Taxes |
|---|---|
| 2009 | $8,362 |
| 2019 | $9,126 |
Contact Agent
Nearby Similar Homes
Nearby Sold Comparables
Contact Agent
Listing Provided By
Redfin Corporation


