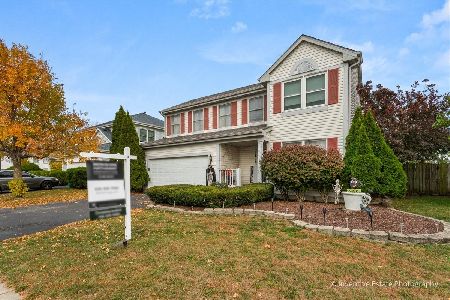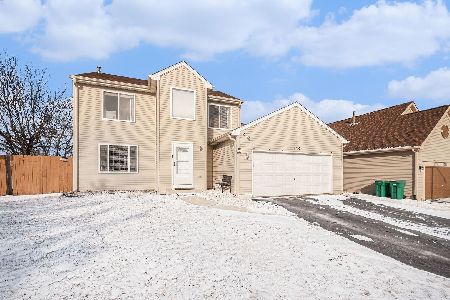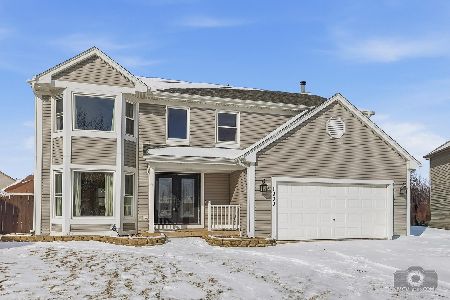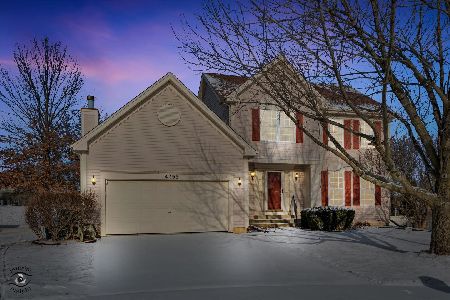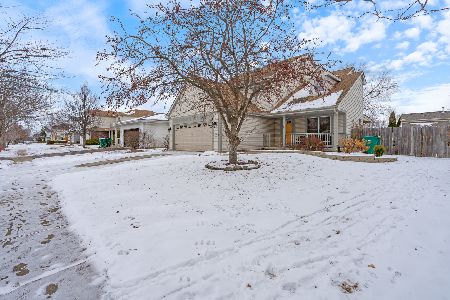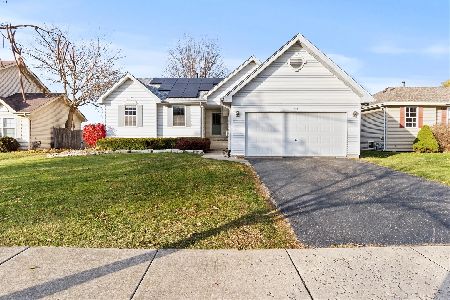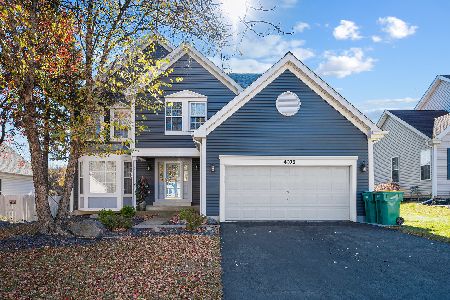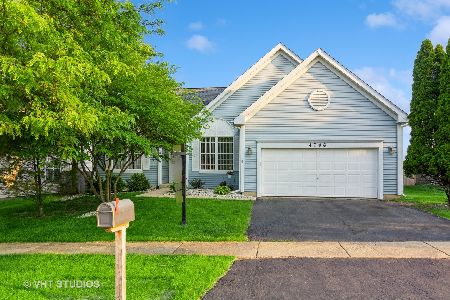4704 Chapman Drive, Plainfield, Illinois 60586
$245,000
|
Sold
|
|
| Status: | Closed |
| Sqft: | 1,993 |
| Cost/Sqft: | $125 |
| Beds: | 4 |
| Baths: | 3 |
| Year Built: | 1996 |
| Property Taxes: | $5,648 |
| Days On Market: | 2201 |
| Lot Size: | 0,16 |
Description
Welcome Home! This beautifully updated home has so much to offer. The homeowners pride of ownership truly shows from the moment you walk through the front door. The floor plan has the desired open concept that is perfect for entertaining. The formal living room opens up directly to the formal dining room. The kitchen has been updated with new appliances (2014) and also features a filtered water system. The open concept continues as this room flows right into the family room. The family room is cozy and warm with a gas converted fireplace and plantation shutters. Also on the main floor is a laundry room, a powder room with an updated vanity and a main floor bedroom. This space can be used in so many ways, a playroom, an office, a den...the opportunities are endless. Upstairs are 3 great size bedrooms and 2 bathrooms. The master bedroom recently updated the flooring. Unfinished basement has plenty of room for storage, an exercise area, or other possibilities! The backyard is the perfect little retreat. It features a patio and a brand new 6 ft. cedar privacy fence. Hurry and see this one today!
Property Specifics
| Single Family | |
| — | |
| Traditional | |
| 1996 | |
| Partial | |
| — | |
| No | |
| 0.16 |
| Will | |
| Caton Crossing | |
| 250 / Annual | |
| Insurance,Other | |
| Public | |
| Public Sewer | |
| 10619790 | |
| 0603343030190000 |
Nearby Schools
| NAME: | DISTRICT: | DISTANCE: | |
|---|---|---|---|
|
Grade School
River View Elementary School |
202 | — | |
|
Middle School
Timber Ridge Middle School |
202 | Not in DB | |
|
High School
Plainfield Central High School |
202 | Not in DB | |
Property History
| DATE: | EVENT: | PRICE: | SOURCE: |
|---|---|---|---|
| 24 Feb, 2012 | Sold | $175,000 | MRED MLS |
| 20 Jan, 2012 | Under contract | $175,000 | MRED MLS |
| — | Last price change | $180,000 | MRED MLS |
| 23 Sep, 2011 | Listed for sale | $180,000 | MRED MLS |
| 6 Mar, 2020 | Sold | $245,000 | MRED MLS |
| 9 Feb, 2020 | Under contract | $249,900 | MRED MLS |
| 27 Jan, 2020 | Listed for sale | $249,900 | MRED MLS |
Room Specifics
Total Bedrooms: 4
Bedrooms Above Ground: 4
Bedrooms Below Ground: 0
Dimensions: —
Floor Type: Carpet
Dimensions: —
Floor Type: Carpet
Dimensions: —
Floor Type: Carpet
Full Bathrooms: 3
Bathroom Amenities: —
Bathroom in Basement: 0
Rooms: Recreation Room
Basement Description: Partially Finished
Other Specifics
| 2 | |
| Concrete Perimeter | |
| Asphalt | |
| Patio | |
| Fenced Yard | |
| 68 X 110 | |
| Unfinished | |
| Full | |
| First Floor Laundry | |
| Range, Microwave, Dishwasher, Refrigerator, Disposal | |
| Not in DB | |
| Curbs, Sidewalks, Street Lights, Street Paved | |
| — | |
| — | |
| Gas Log, Gas Starter |
Tax History
| Year | Property Taxes |
|---|---|
| 2012 | $4,621 |
| 2020 | $5,648 |
Contact Agent
Nearby Similar Homes
Nearby Sold Comparables
Contact Agent
Listing Provided By
Baird & Warner

