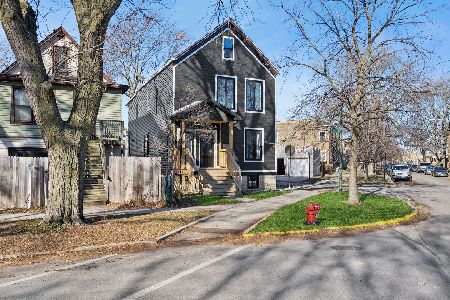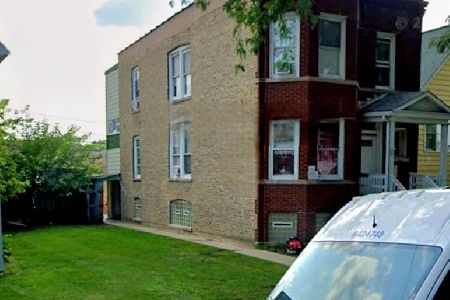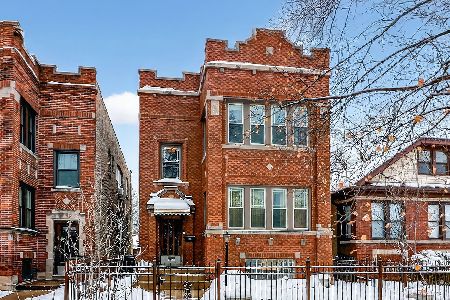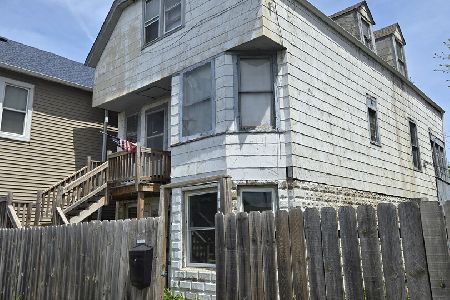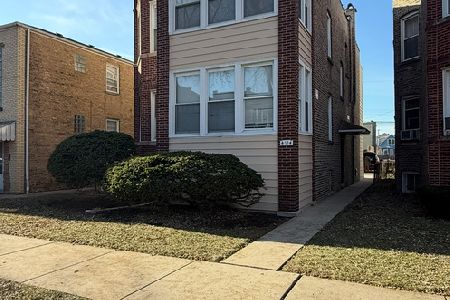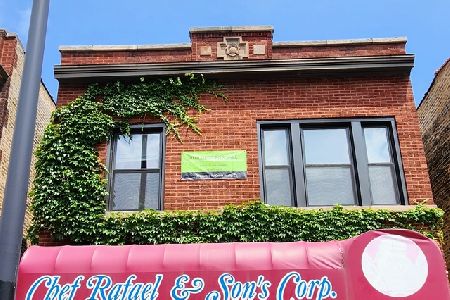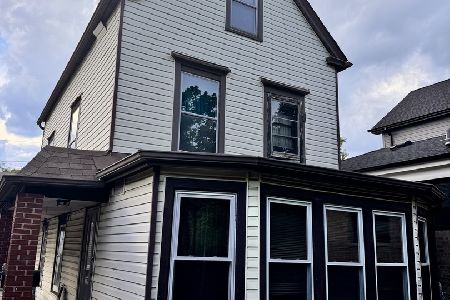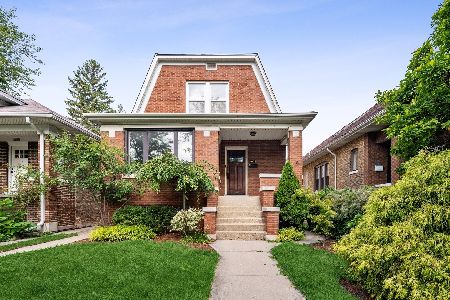4704 Kennicott Avenue, Albany Park, Chicago, Illinois 60630
$870,000
|
Sold
|
|
| Status: | Closed |
| Sqft: | 0 |
| Cost/Sqft: | — |
| Beds: | 5 |
| Baths: | 0 |
| Year Built: | 1893 |
| Property Taxes: | $5,304 |
| Days On Market: | 356 |
| Lot Size: | 0,00 |
Description
UNICORN ALERT! Options abound for this ONE-OF-A-KIND property. Perfect for an INVESTOR (could generate $5000-5500/month when fully rented), OWNER-OCCUPANT (already lives like a SFH and with minimal tweaks can be a true SFH), or multi-generational ESTATE with units presently separate but easily connectable). ONCE SPRING COMES ALONG, stroll the quiet tree-lined streets of MAYFAIR & OLD IRVING PARK & walk to it all incl multiple parks, public transportation & numerous dining & entertainment options from this ONCE-IN-A-LIFETIME offering of a COMPLETELY RENOVATED/RESTORED (2014) and meticulously maintained MAYFAIR 2-3FLAT (5+bd/4ba) on an estate-like 50x125 DOUBLE LOT with one of the most BREATHTAKING perennial gardens/oases to ever hit the market complete with MULTIPLE water features, HUNDREDS of no-maintenance flowers/trees, a PERGOLA with actual fruit-producing grape vines & several SHADED/COVERED DECKS to enjoy the calm from; the interior of this home is a PERFECT BLEND of VINTAGE CHARM (e.g.,1934 original but restored stairs between floors) and MODERN FINISHES incl custom BOSCH/KITCHEN AID CHEF'S KITCHENS and ABUNDANT PROFESSIONALLY DESIGNED/ORGANIZED STORAGE space & modernized/upgraded but PERIOD-APPROPRIATE baths throughout; presently configured as a top-floor 2-3bd/2ba duplex up, a 2bd+office/1ba 1st floor simplex & a cozy garden level space (POTENTIAL 3RD UNIT & already a perfect AiRBnB!) in the lower level (each unit/floor has INDIVIDUAL WASHER/DRYER!), connecting all of the spaces couldn't be easier as it is a matter of removing a couple of doors & not having to reconfigure/move staircases or walls;BRAND NEW TEAR OFF ROOF ON HOME & GARAGE (2023),generous 75' LONG side drive that leads to an OVERSIZED 2.5-CAR GARAGE with convenient built-ins, and a HUGE DRY-WALLED ATTIC & LARGE LOWER LEVEL for virtually unlimited storage;additional multiple car parking on side drive!
Property Specifics
| Multi-unit | |
| — | |
| — | |
| 1893 | |
| — | |
| — | |
| No | |
| — |
| Cook | |
| North Mayfair | |
| — / — | |
| — | |
| — | |
| — | |
| 12279765 | |
| 13152150320000 |
Nearby Schools
| NAME: | DISTRICT: | DISTANCE: | |
|---|---|---|---|
|
Grade School
Haugan Elementary School |
299 | — | |
|
High School
Roosevelt High School |
299 | Not in DB | |
Property History
| DATE: | EVENT: | PRICE: | SOURCE: |
|---|---|---|---|
| 7 May, 2013 | Sold | $199,000 | MRED MLS |
| 30 Jan, 2013 | Under contract | $199,000 | MRED MLS |
| 18 Oct, 2012 | Listed for sale | $199,000 | MRED MLS |
| 18 Mar, 2025 | Sold | $870,000 | MRED MLS |
| 8 Feb, 2025 | Under contract | $824,500 | MRED MLS |
| 3 Feb, 2025 | Listed for sale | $824,500 | MRED MLS |
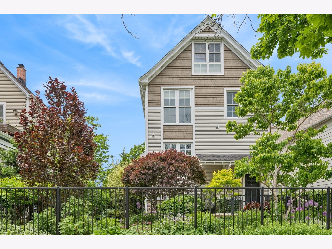
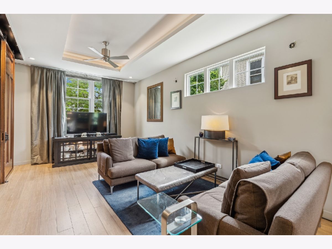
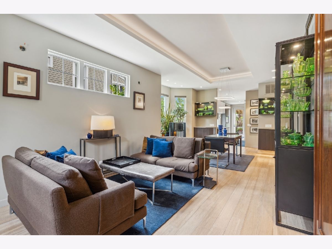
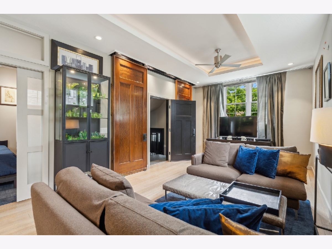
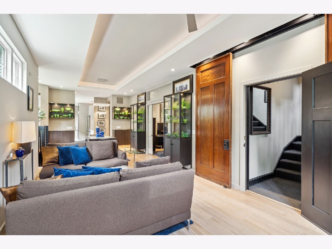
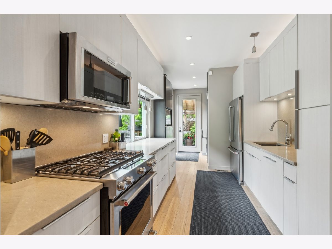
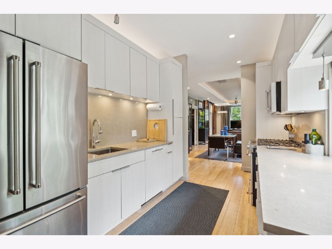
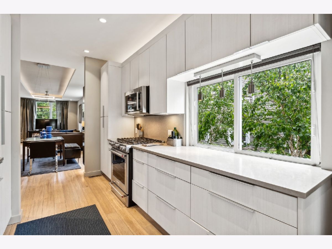
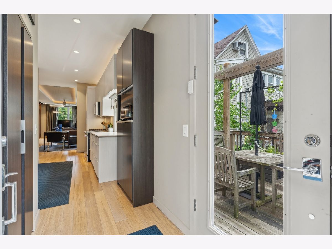
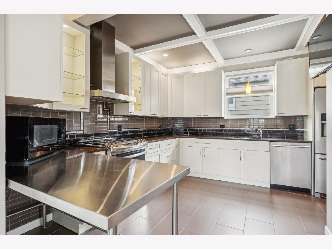
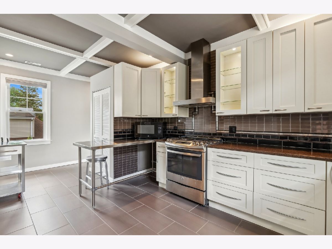
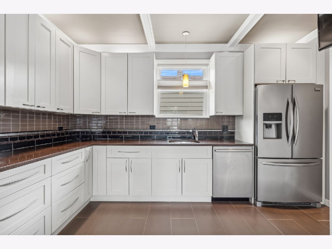
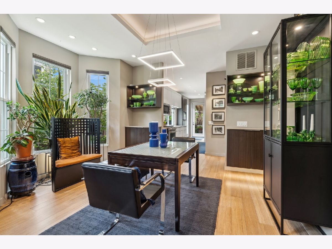
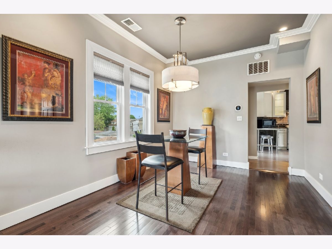
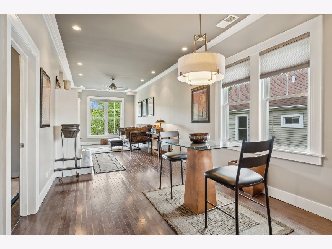
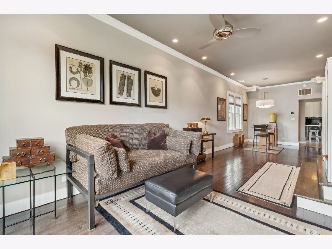
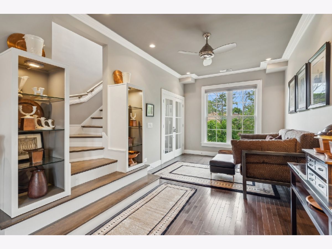
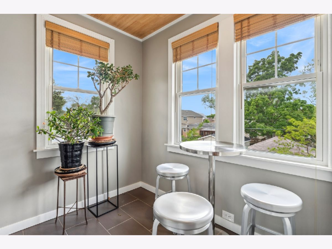
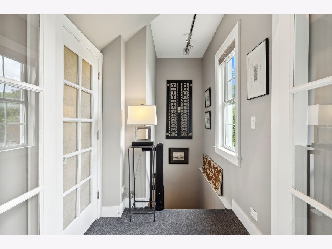
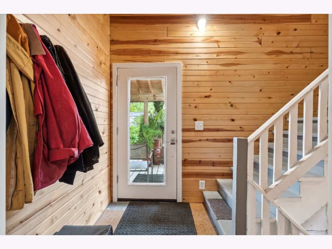
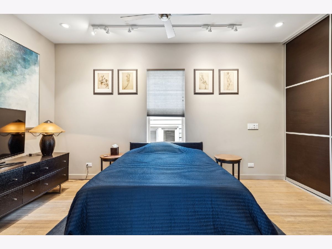
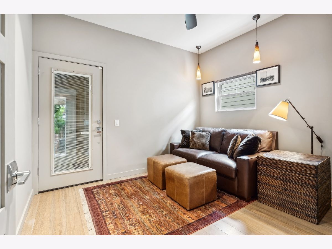
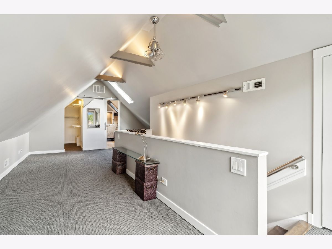
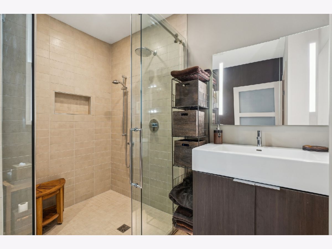
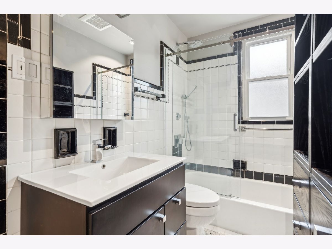
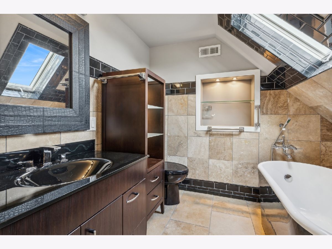
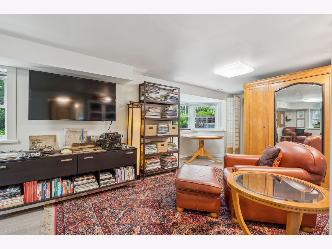
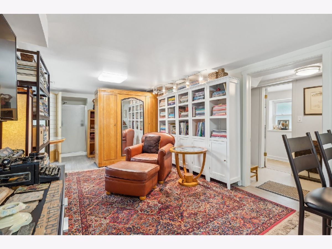
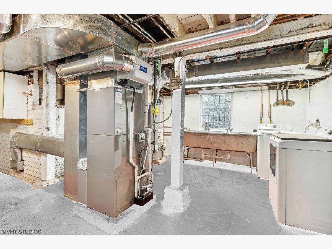
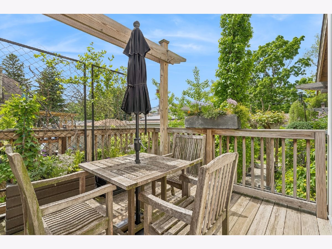
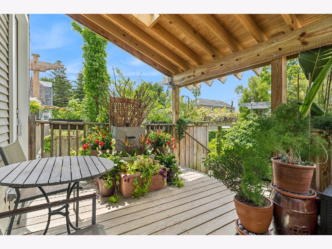
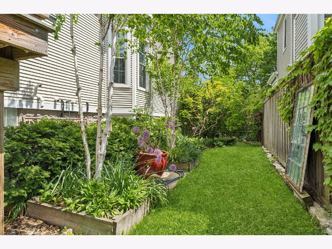
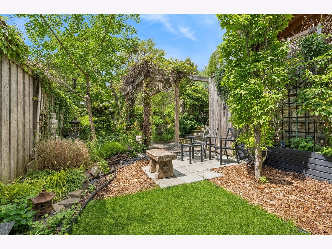
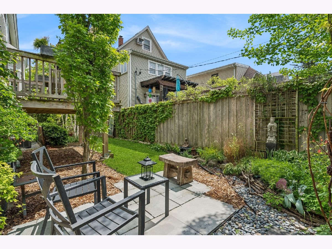
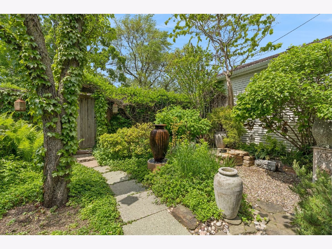
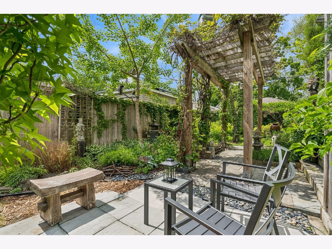
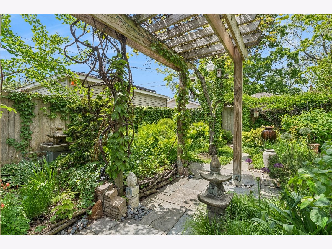
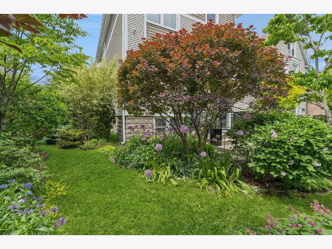
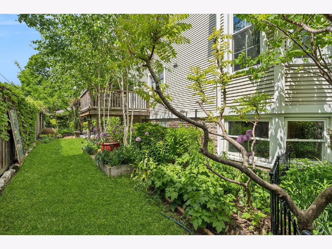
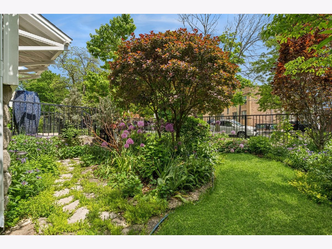
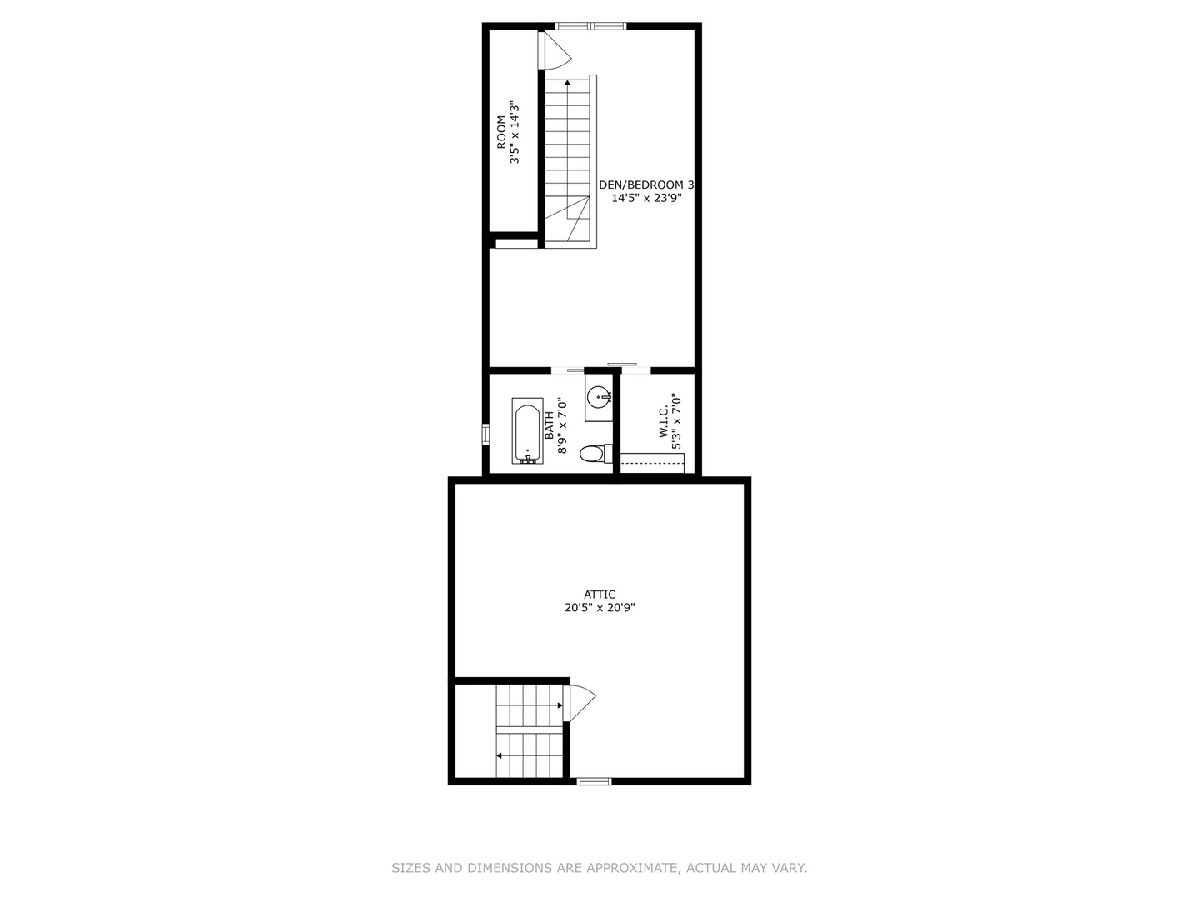
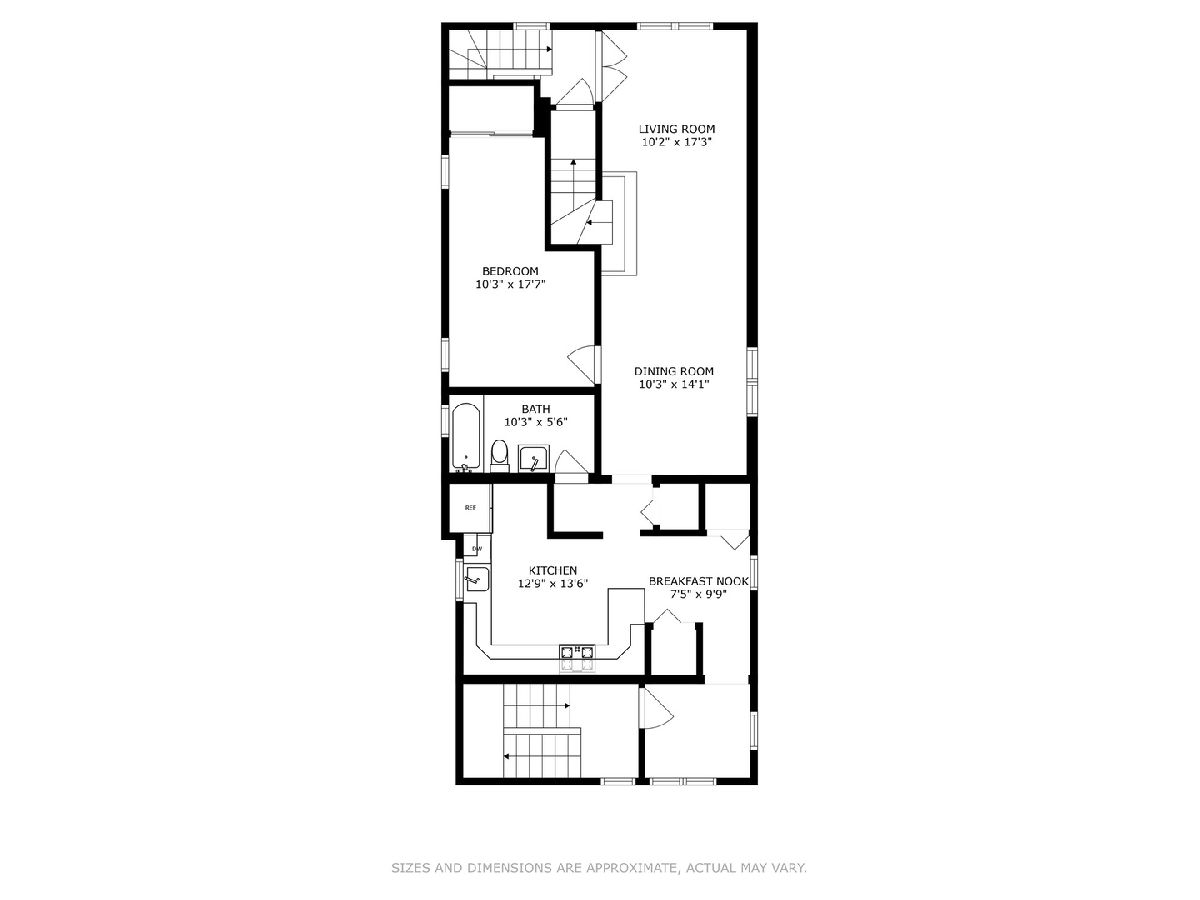
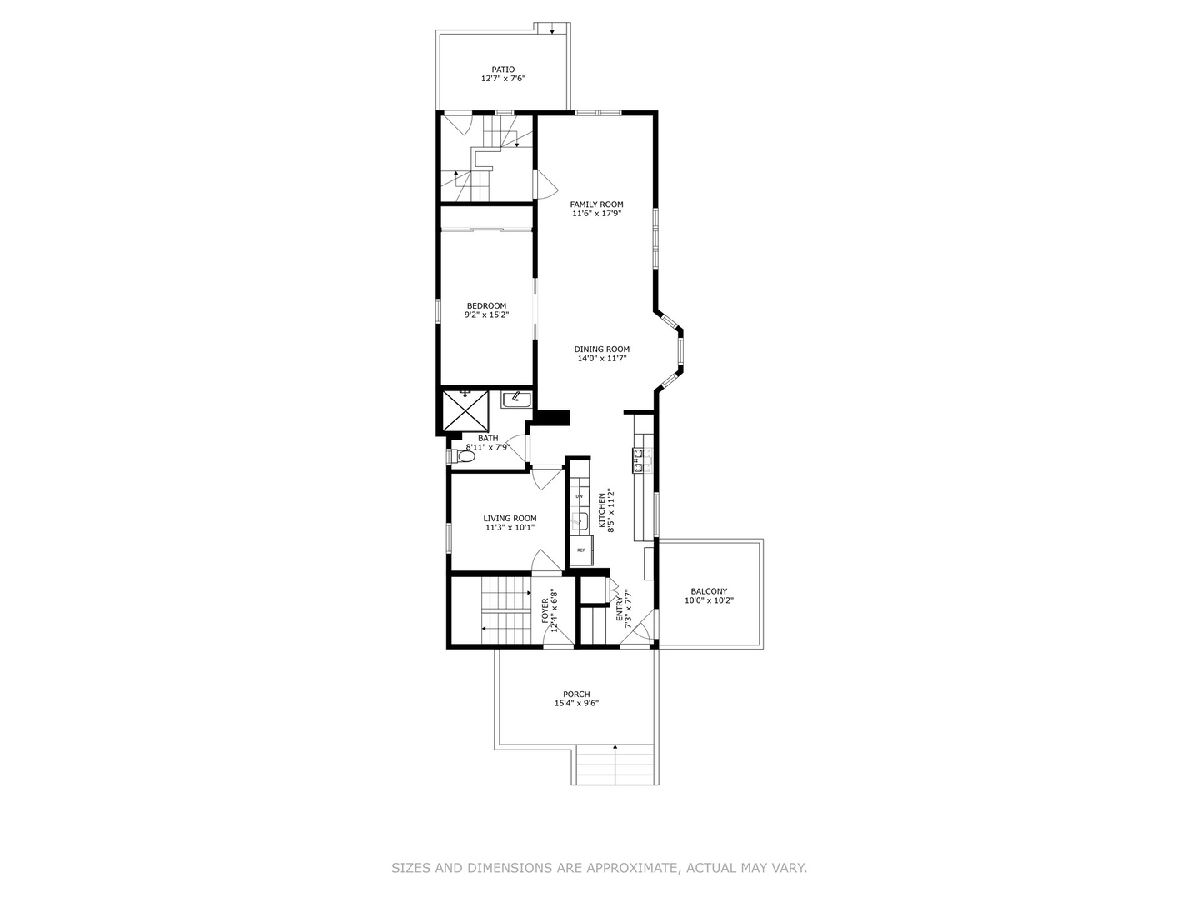
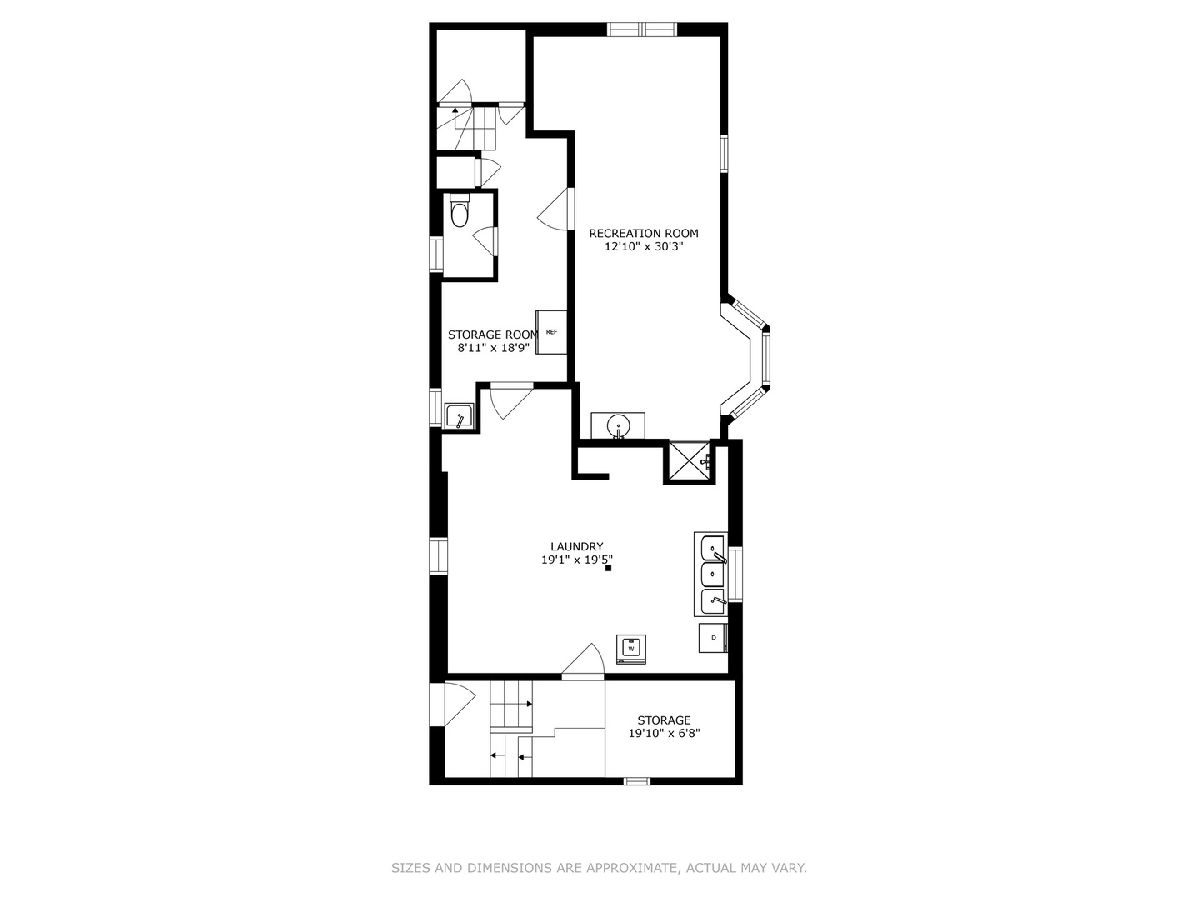
Room Specifics
Total Bedrooms: 5
Bedrooms Above Ground: 5
Bedrooms Below Ground: 0
Dimensions: —
Floor Type: —
Dimensions: —
Floor Type: —
Dimensions: —
Floor Type: —
Dimensions: —
Floor Type: —
Full Bathrooms: 4
Bathroom Amenities: Accessible Shower
Bathroom in Basement: —
Rooms: —
Basement Description: Partially Finished,Exterior Access,Concrete (Basement),Storage Space,Walk-Up Access,Daylight
Other Specifics
| 2.5 | |
| — | |
| — | |
| — | |
| — | |
| 50X125 | |
| — | |
| — | |
| — | |
| — | |
| Not in DB | |
| — | |
| — | |
| — | |
| — |
Tax History
| Year | Property Taxes |
|---|---|
| 2013 | $5,115 |
| 2025 | $5,304 |
Contact Agent
Nearby Similar Homes
Nearby Sold Comparables
Contact Agent
Listing Provided By
Compass

