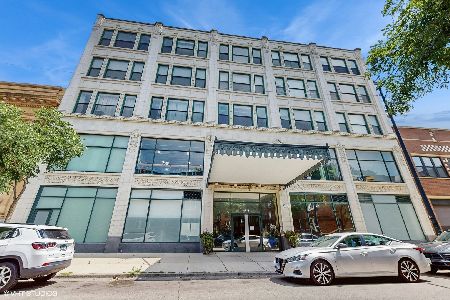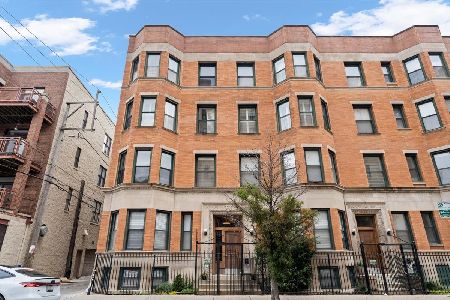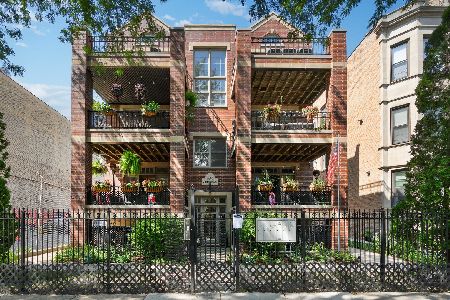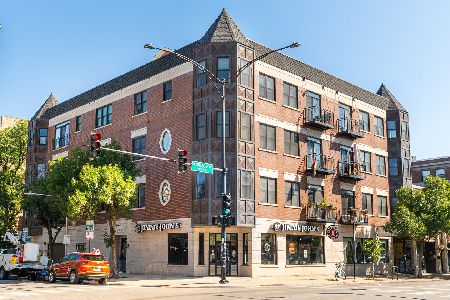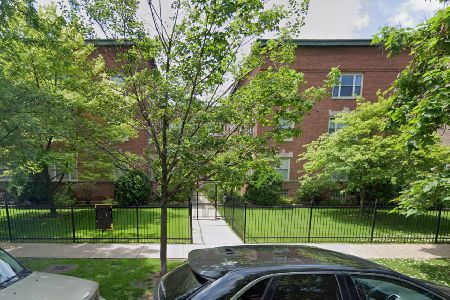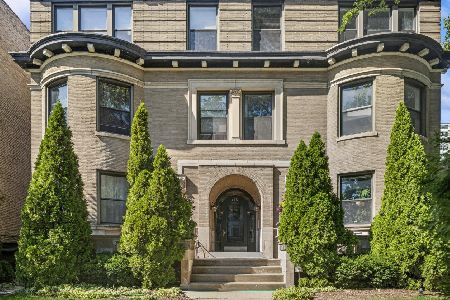4704 Winthrop Avenue, Uptown, Chicago, Illinois 60640
$415,000
|
Sold
|
|
| Status: | Closed |
| Sqft: | 1,300 |
| Cost/Sqft: | $303 |
| Beds: | 2 |
| Baths: | 2 |
| Year Built: | 2006 |
| Property Taxes: | $5,026 |
| Days On Market: | 191 |
| Lot Size: | 0,00 |
Description
*** MULTIPLE OFFERS. PLEASE SUBMIT HIGHEST AND BEST BY MONDAY 4/28/25 7PM. *** Beautifully updated 2-bedroom, 2-bath corner penthouse in Uptown. With south- and east-facing windows, this light-filled home offers elevated living and custom finishes throughout. The stylish kitchen features sage green 42" shaker cabinets, granite countertops with a butcher block accent, subway tile backsplash, and stainless steel appliances. A large island with bar seating flows seamlessly into the open dining and living area-anchored by an upgraded fireplace with eye-catching tile surround. Retreat to the sunlit primary suite with a spa-inspired bath including a dual vanity, glass-enclosed walk-in shower, modern fixtures, and a bidet toilet. The second bedroom is ideal as a guest room or office, while the updated second bath boasts sleek tilework, a floating vanity, and matte black hardware for a contemporary feel. Additional upgrades include smart Philips Hue lighting, Brazilian Cherry hardwood floors throughout, in-unit LG washer/dryer, and central HVAC. Step right out onto your semi-private rooftop deck for morning coffee, or enjoy city views from the expansive shared roof space. Located just minutes from the lake, CTA Red Line, Target, Starbucks, dining, theaters, and Uptown's best bars-plus gated deeded parking INCLUDED! This home is the total package for city living with style.
Property Specifics
| Condos/Townhomes | |
| 3 | |
| — | |
| 2006 | |
| — | |
| — | |
| No | |
| — |
| Cook | |
| — | |
| 495 / Monthly | |
| — | |
| — | |
| — | |
| 12346181 | |
| 14172010201010 |
Nearby Schools
| NAME: | DISTRICT: | DISTANCE: | |
|---|---|---|---|
|
Grade School
Stewart Elementary School |
299 | — | |
|
Middle School
Stewart Elementary School |
299 | Not in DB | |
|
High School
Senn High School |
299 | Not in DB | |
Property History
| DATE: | EVENT: | PRICE: | SOURCE: |
|---|---|---|---|
| 12 Dec, 2007 | Sold | $282,000 | MRED MLS |
| 29 Nov, 2007 | Under contract | $325,900 | MRED MLS |
| 29 Nov, 2007 | Listed for sale | $325,900 | MRED MLS |
| 27 Sep, 2013 | Sold | $227,000 | MRED MLS |
| 16 Jul, 2013 | Under contract | $199,000 | MRED MLS |
| — | Last price change | $224,500 | MRED MLS |
| 16 Jun, 2013 | Listed for sale | $224,500 | MRED MLS |
| 28 Sep, 2018 | Sold | $257,500 | MRED MLS |
| 4 Sep, 2018 | Under contract | $235,000 | MRED MLS |
| 16 Aug, 2018 | Listed for sale | $235,000 | MRED MLS |
| 19 Oct, 2023 | Under contract | $0 | MRED MLS |
| 1 Sep, 2023 | Listed for sale | $0 | MRED MLS |
| 16 Jun, 2025 | Sold | $415,000 | MRED MLS |
| 29 Apr, 2025 | Under contract | $394,500 | MRED MLS |
| 24 Apr, 2025 | Listed for sale | $394,500 | MRED MLS |
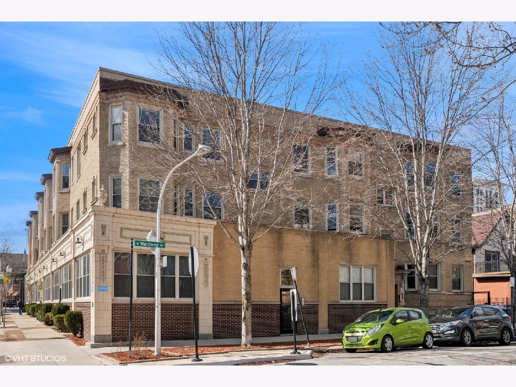
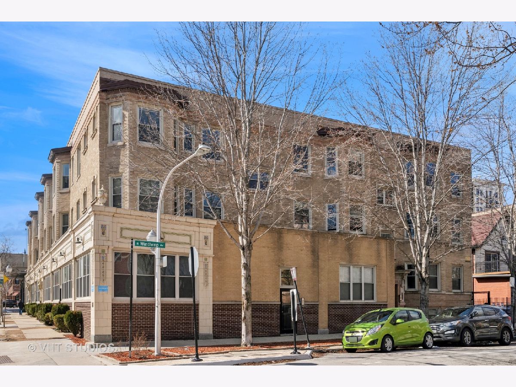
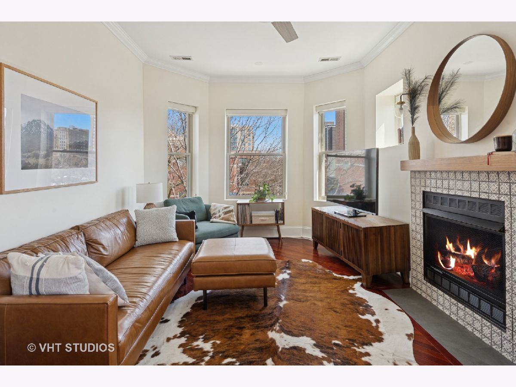
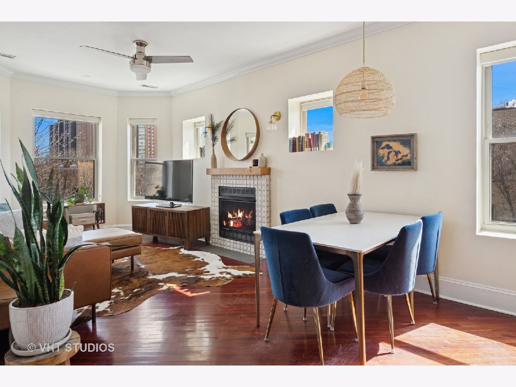
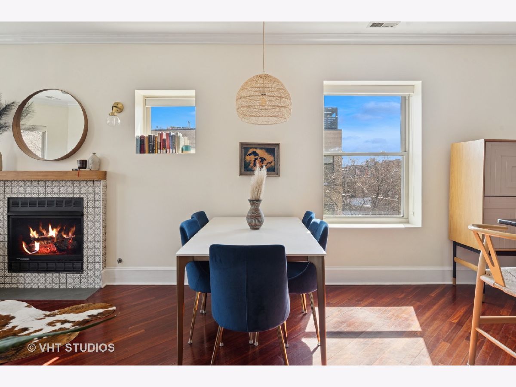
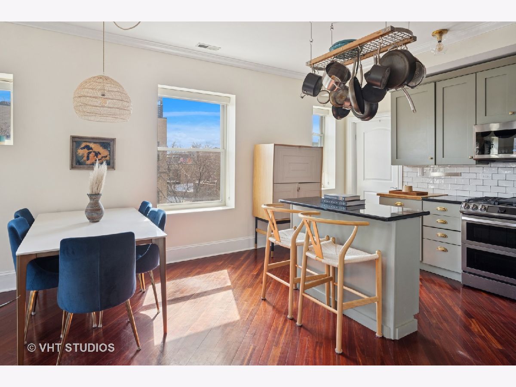
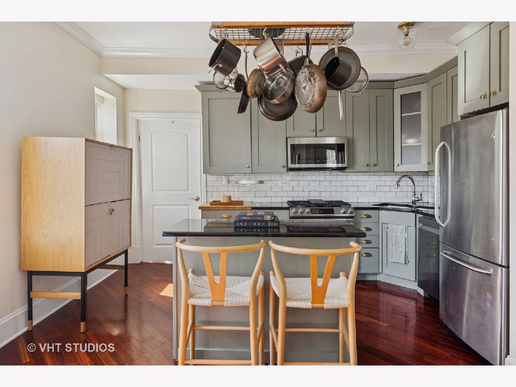
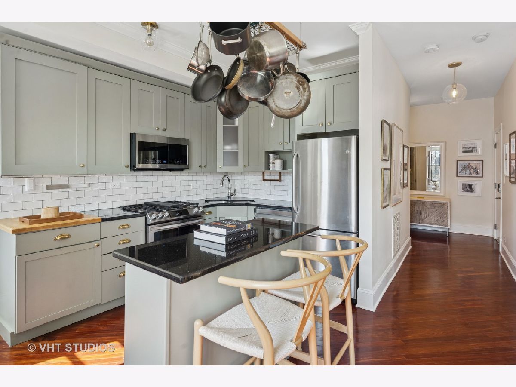
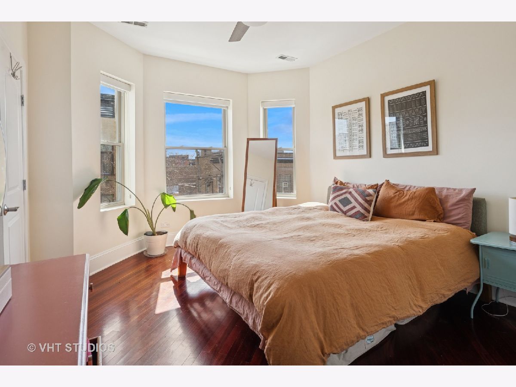
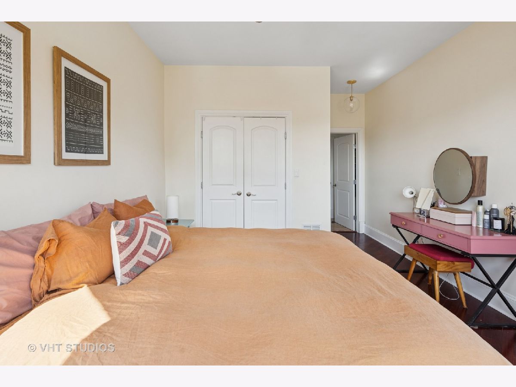
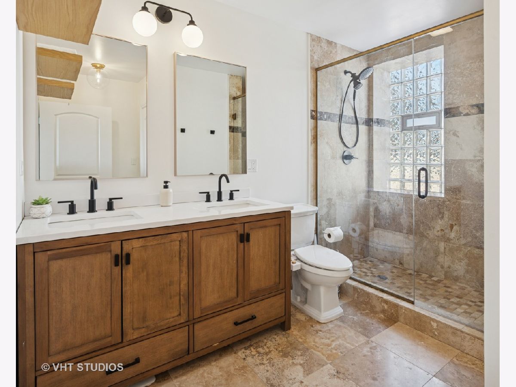
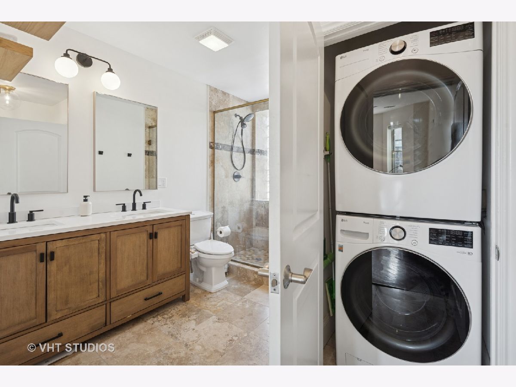
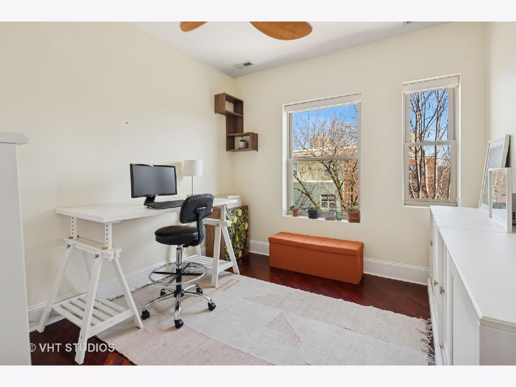
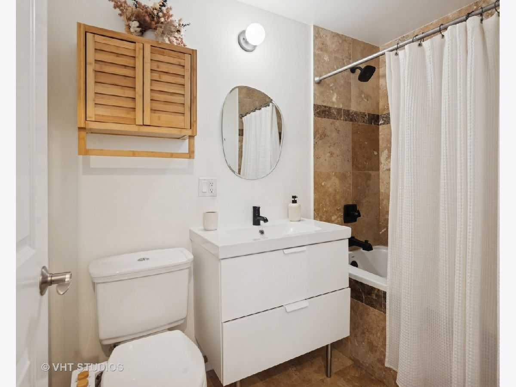
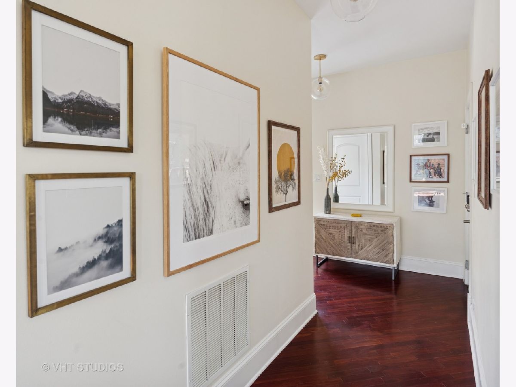
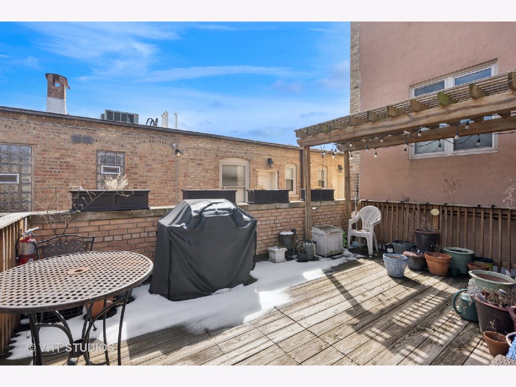
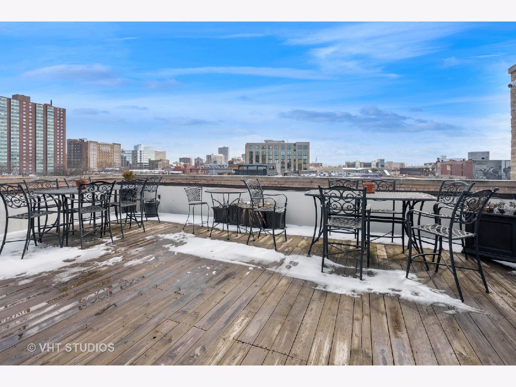
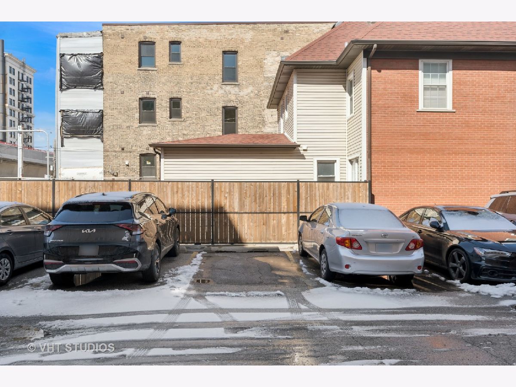
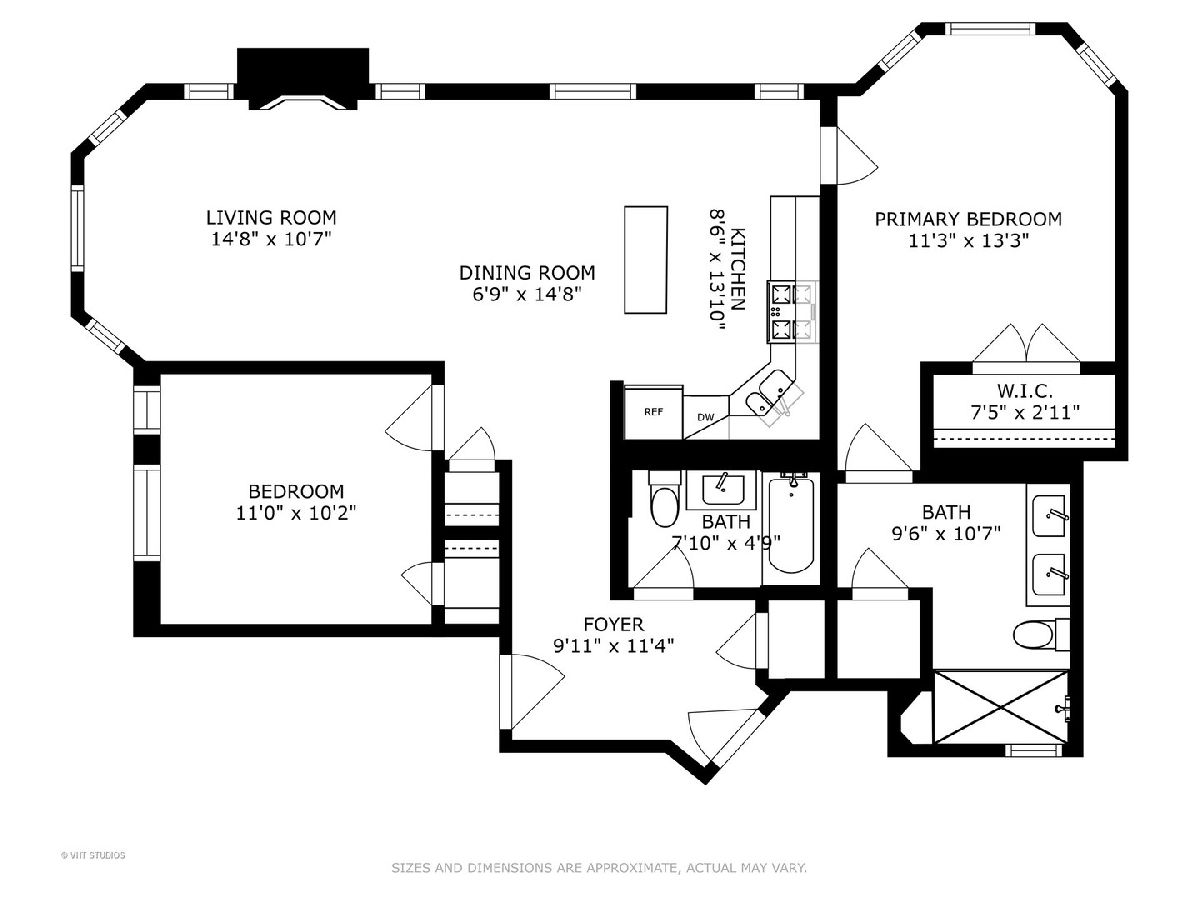
Room Specifics
Total Bedrooms: 2
Bedrooms Above Ground: 2
Bedrooms Below Ground: 0
Dimensions: —
Floor Type: —
Full Bathrooms: 2
Bathroom Amenities: Whirlpool,Double Sink,Bidet
Bathroom in Basement: 0
Rooms: —
Basement Description: —
Other Specifics
| — | |
| — | |
| — | |
| — | |
| — | |
| COMMON | |
| — | |
| — | |
| — | |
| — | |
| Not in DB | |
| — | |
| — | |
| — | |
| — |
Tax History
| Year | Property Taxes |
|---|---|
| 2013 | $3,248 |
| 2018 | $3,519 |
| 2025 | $5,026 |
Contact Agent
Nearby Similar Homes
Nearby Sold Comparables
Contact Agent
Listing Provided By
@properties Christie's International Real Estate

