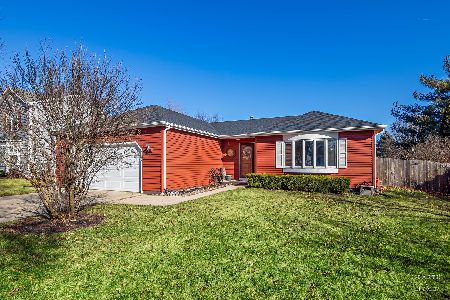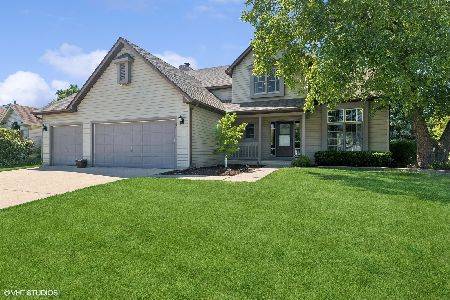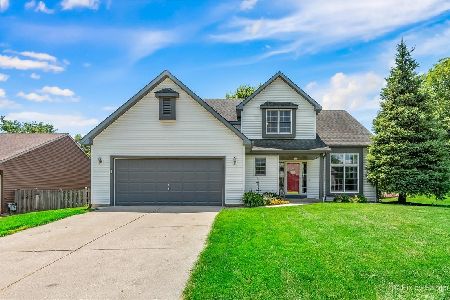4705 Crystal Trail, Mchenry, Illinois 60050
$215,000
|
Sold
|
|
| Status: | Closed |
| Sqft: | 2,295 |
| Cost/Sqft: | $95 |
| Beds: | 4 |
| Baths: | 4 |
| Year Built: | 1994 |
| Property Taxes: | $6,704 |
| Days On Market: | 3486 |
| Lot Size: | 0,21 |
Description
Rarely available Carrington model in the Trails of Winding Creek! Great curb appeal abounds with a gorgeous brick paver walkway and nice landscaping. This 4 bedroom, 2.2 bath home features neutral paint & carpet, lots of storage, 6 panel drs & big rooms! The kitchen features pretty cabinets, corian countertops and eating area with bay window. The master bedroom has a recently updated bath with double sink and WIC closet with organizers. The other bedrooms are all large. A brand NEW furnace & AC was just put in! NEWER items are a roof that is only 2 years old, W/D 3 years old & kitchen appliances 4 years old! There is a reverse osmosis system too! The basement has rec and bonus rooms that add 450 sq ft and it also has a 1/2 bath! The brick paver patio and wall was just put in 2 years ago! It's a great place to relax or entertain in the pretty yard which is fully fenced. There is a large apron driveway which has plenty of space to park. Pride of ownership shows! Close to parks & schools!
Property Specifics
| Single Family | |
| — | |
| — | |
| 1994 | |
| Full | |
| CARRINGTON | |
| No | |
| 0.21 |
| Mc Henry | |
| Trails Of Winding Creek | |
| 0 / Not Applicable | |
| None | |
| Public | |
| Public Sewer | |
| 09241319 | |
| 1403126017 |
Nearby Schools
| NAME: | DISTRICT: | DISTANCE: | |
|---|---|---|---|
|
Grade School
Riverwood Elementary School |
15 | — | |
|
Middle School
Parkland Middle School |
15 | Not in DB | |
|
High School
Mchenry High School-west Campus |
156 | Not in DB | |
Property History
| DATE: | EVENT: | PRICE: | SOURCE: |
|---|---|---|---|
| 1 Jul, 2016 | Sold | $215,000 | MRED MLS |
| 10 Jun, 2016 | Under contract | $217,000 | MRED MLS |
| — | Last price change | $219,500 | MRED MLS |
| 31 May, 2016 | Listed for sale | $219,500 | MRED MLS |
Room Specifics
Total Bedrooms: 4
Bedrooms Above Ground: 4
Bedrooms Below Ground: 0
Dimensions: —
Floor Type: Carpet
Dimensions: —
Floor Type: Carpet
Dimensions: —
Floor Type: Carpet
Full Bathrooms: 4
Bathroom Amenities: Double Sink,Soaking Tub
Bathroom in Basement: 1
Rooms: Bonus Room,Eating Area,Recreation Room
Basement Description: Partially Finished,Crawl
Other Specifics
| 2 | |
| Concrete Perimeter | |
| Concrete | |
| Patio, Brick Paver Patio, Storms/Screens | |
| Fenced Yard | |
| 9,027SQ.FT. | |
| — | |
| Full | |
| Hardwood Floors, First Floor Laundry | |
| Range, Microwave, Dishwasher, Refrigerator, Washer, Dryer, Disposal | |
| Not in DB | |
| Sidewalks, Street Lights, Street Paved | |
| — | |
| — | |
| — |
Tax History
| Year | Property Taxes |
|---|---|
| 2016 | $6,704 |
Contact Agent
Nearby Similar Homes
Nearby Sold Comparables
Contact Agent
Listing Provided By
CENTURY 21 Roberts & Andrews









