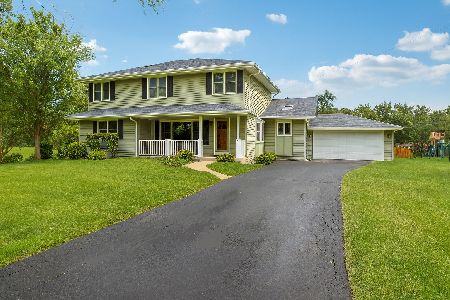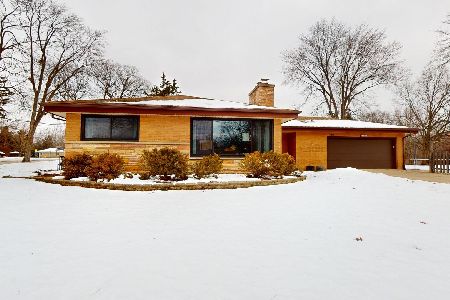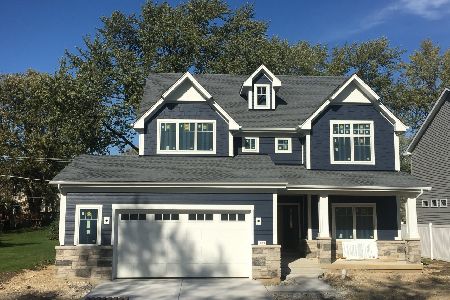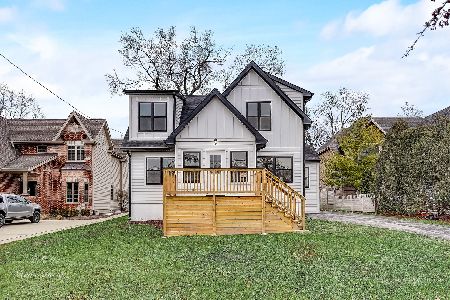4705 Roslyn Road, Downers Grove, Illinois 60515
$1,060,000
|
Sold
|
|
| Status: | Closed |
| Sqft: | 4,185 |
| Cost/Sqft: | $251 |
| Beds: | 4 |
| Baths: | 4 |
| Year Built: | 2005 |
| Property Taxes: | $15,232 |
| Days On Market: | 1526 |
| Lot Size: | 0,28 |
Description
This one-of-a-kind, North Downers Grove, 4 bed +office 3.1 bath custom home beckons with an ideal open floor plan full of windows & soaring ceilings. Freshly painted throughout and floors sanded & stained just adds to the exceptional design & unsurpassed quality, the difference is in the details. Designed/built for the entertainer with more than 6,500 sq.ft. of living space, there is plenty of surprises throughout. A "Heart of the Home" kitchen/breakfast/family room with floor-to-ceiling windows and a sliding patio door leads to the multi-tiered brick paved patio with a built-in fire pit and hot tub. A separate dining room is situated next to the walk-in pantry and across from the butler's pantry, leading through open archways to the front room and staircases to the basement and second floor.A first-floor home office with a built-in desk and cabinets offers plenty of storage and space, bringing connectivity throughout the house with commercial grade wireless access points and CAT6 cables connected to each room for high-speed streaming and smart home devices. The 2nd floor includes a large master suite w/a walk-in closet and master bath with a two-person open shower and oversized jacuzzi. There are two additional bedrooms, a full bath, laundry room, and mother-in-law suite over the three-car garage with a built-in Murphy Bed, allowing the space to be utilized as a second office or entertainment room.The finished lower level boasts room to spread out or come together, features a home gym with rubber flooring, theater and large seating area with a full-size kitchen/bar with built-in televisions and a glass Sub-Zero refrigerator. The list goes on...you can't replicate this home for the price. All this and situated on a 60X200 lot with room for an in-ground pool. Make this home yours for the holidays and many more years to come!
Property Specifics
| Single Family | |
| — | |
| Tudor | |
| 2005 | |
| Full | |
| — | |
| No | |
| 0.28 |
| Du Page | |
| — | |
| — / Not Applicable | |
| None | |
| Lake Michigan,Public | |
| Public Sewer | |
| 11269601 | |
| 0909106002 |
Nearby Schools
| NAME: | DISTRICT: | DISTANCE: | |
|---|---|---|---|
|
Grade School
Lester Elementary School |
58 | — | |
|
Middle School
Herrick Middle School |
58 | Not in DB | |
|
High School
North High School |
99 | Not in DB | |
Property History
| DATE: | EVENT: | PRICE: | SOURCE: |
|---|---|---|---|
| 16 Dec, 2021 | Sold | $1,060,000 | MRED MLS |
| 15 Nov, 2021 | Under contract | $1,050,000 | MRED MLS |
| 12 Nov, 2021 | Listed for sale | $1,050,000 | MRED MLS |
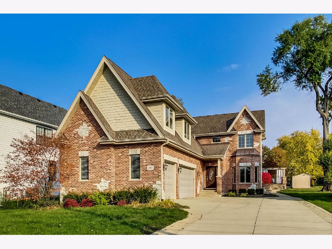
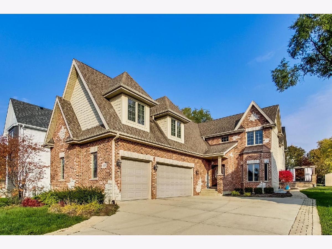
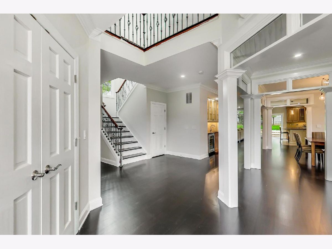
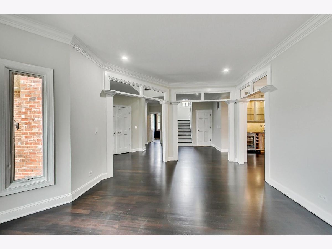
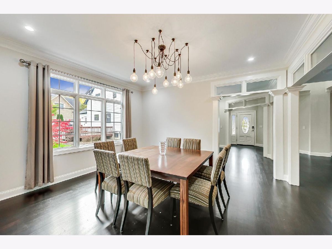
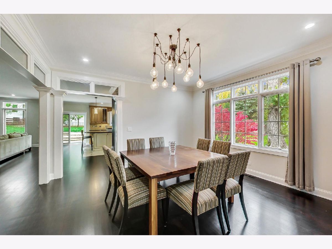
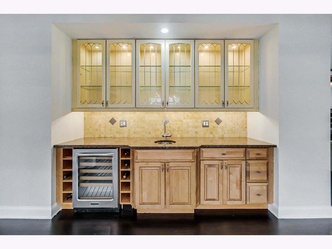
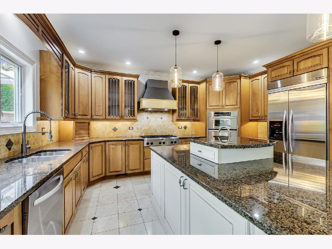
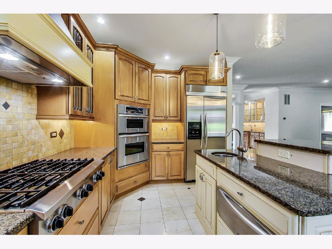
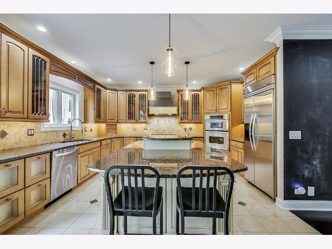
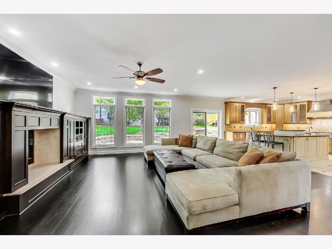
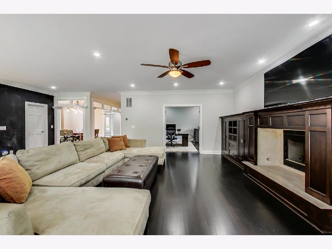
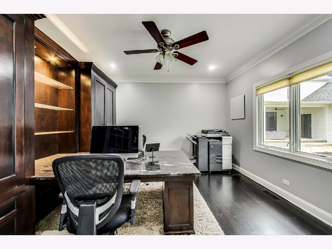
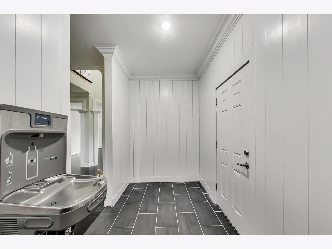
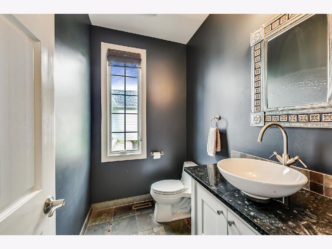
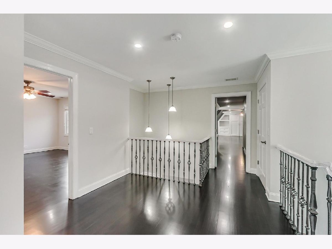
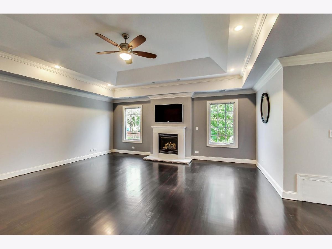
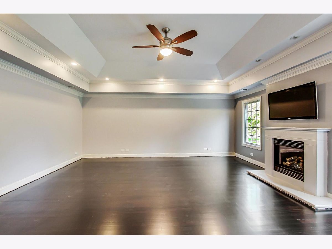
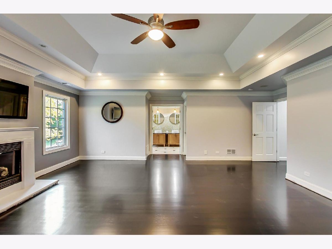
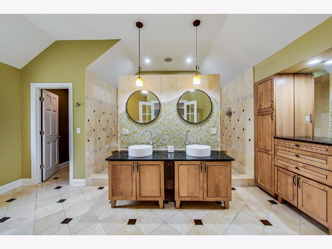
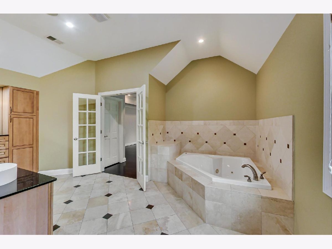
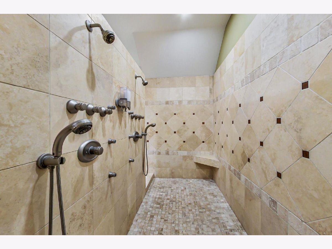
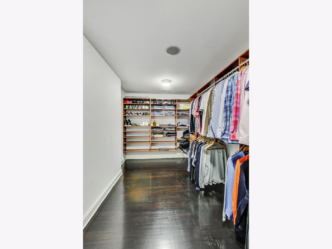
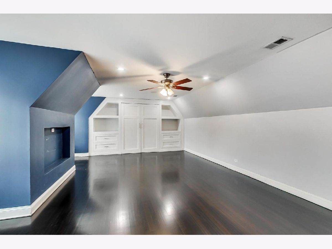
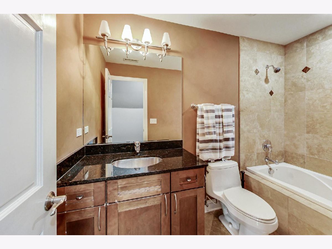
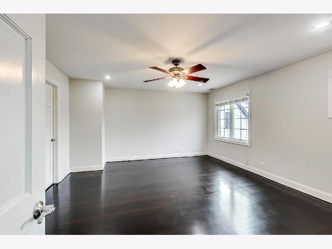
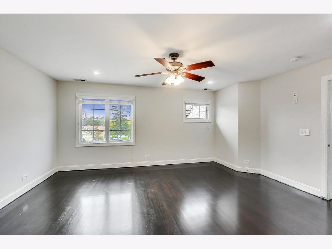
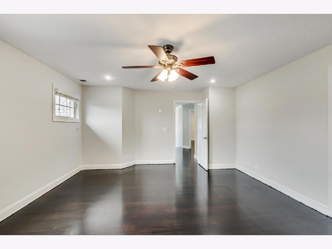
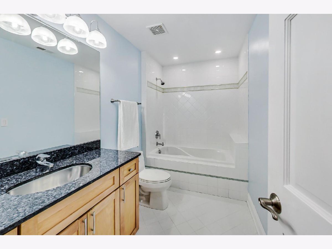
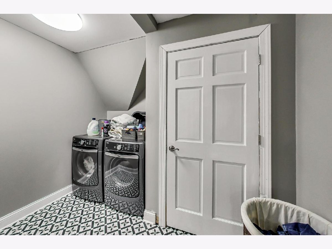
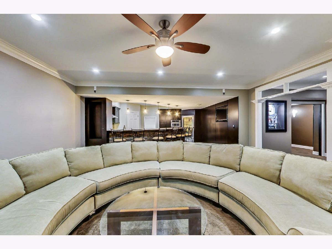
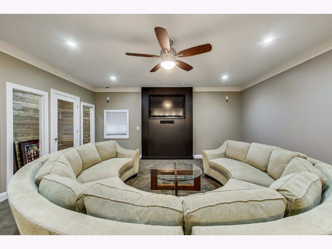
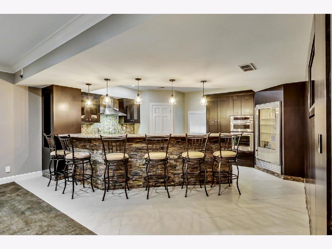
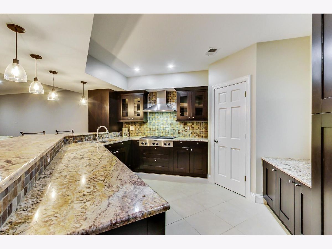
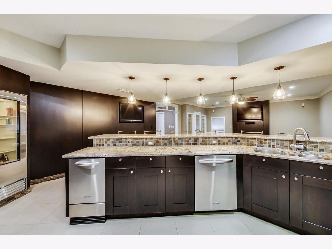
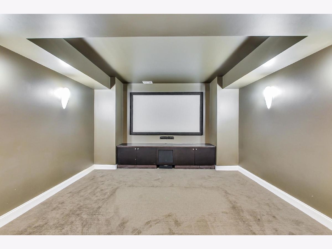
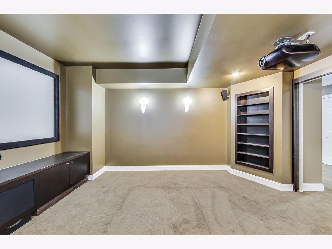
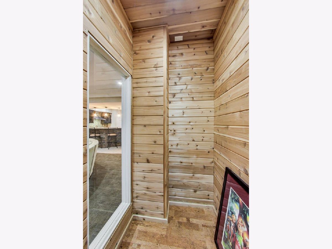
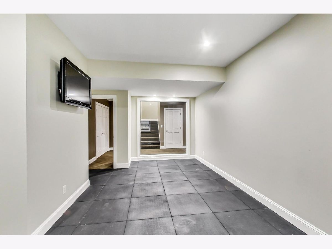
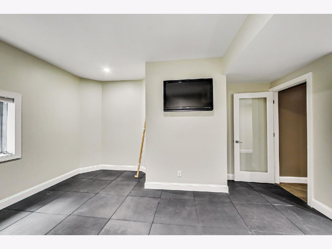
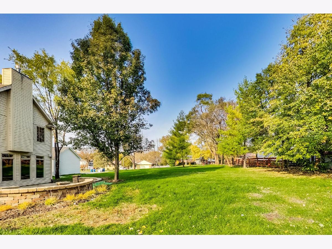
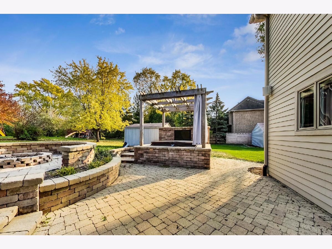
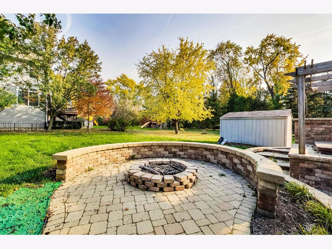
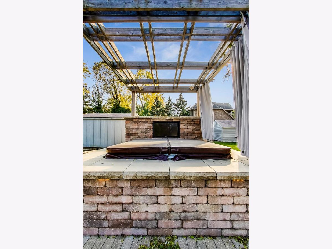
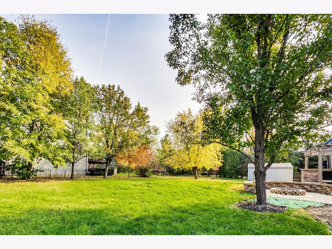
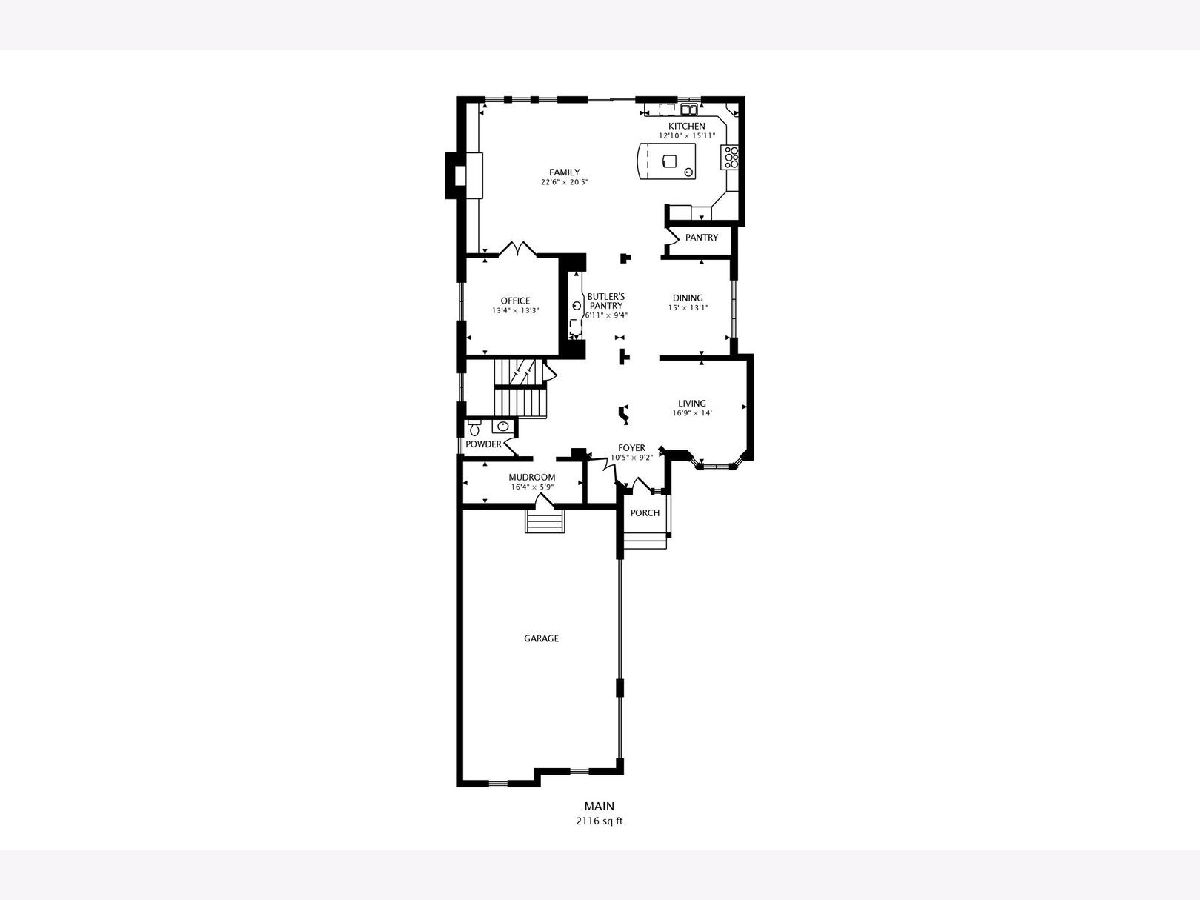
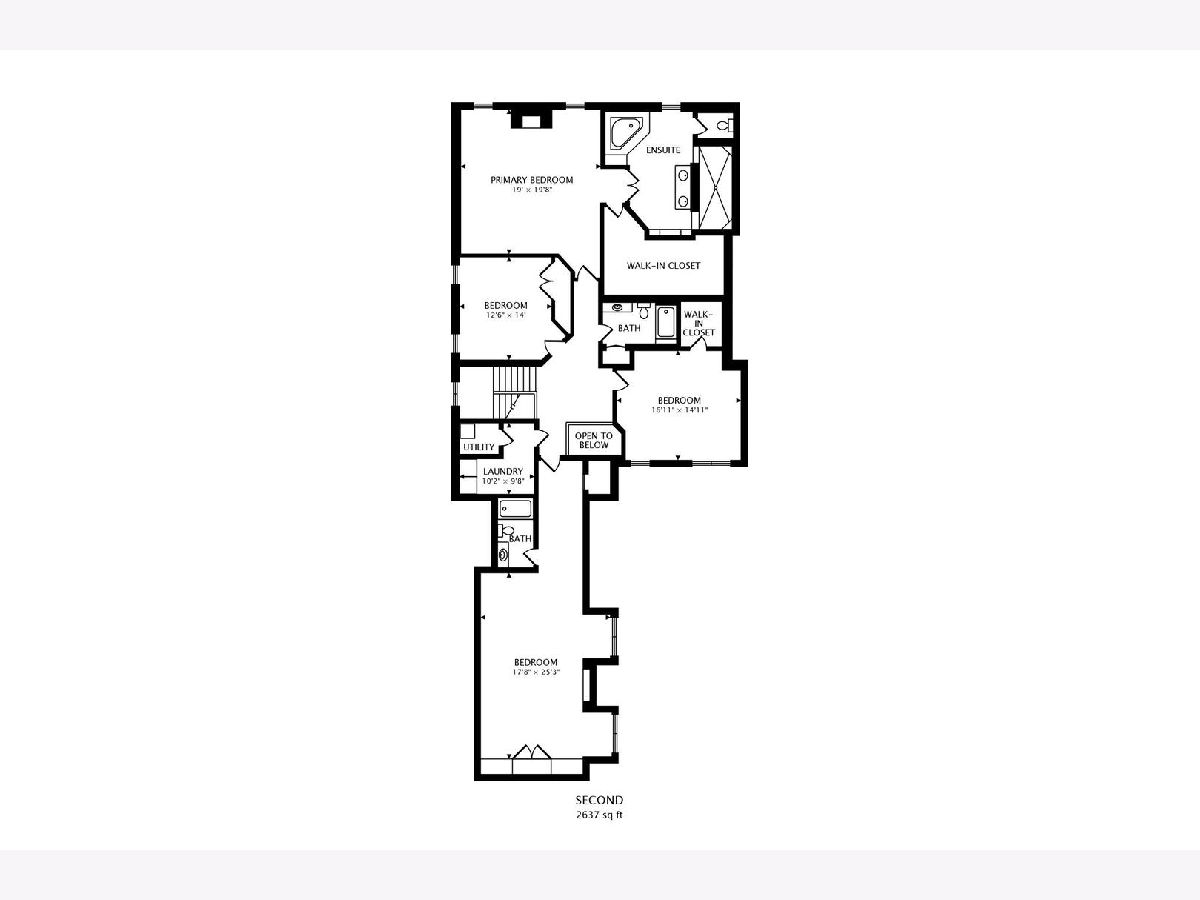
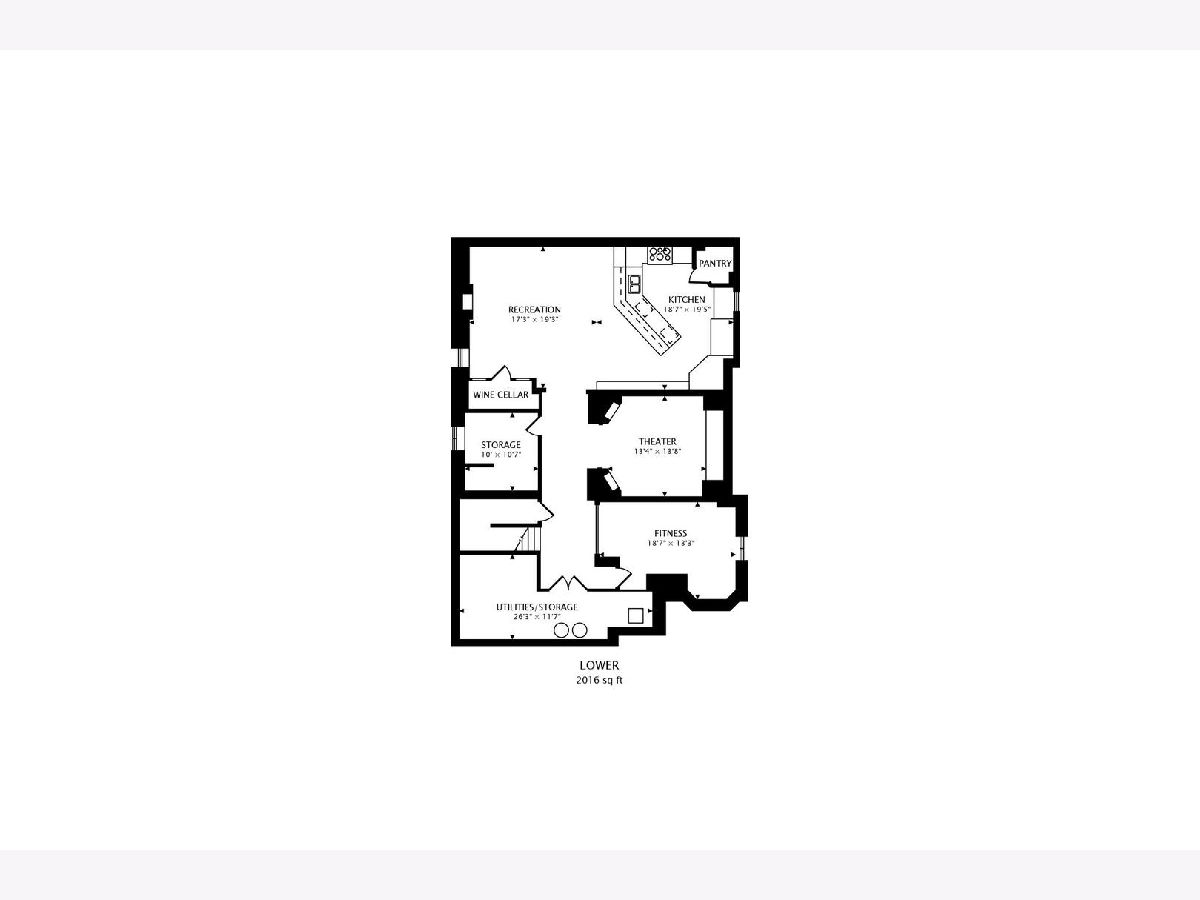
Room Specifics
Total Bedrooms: 4
Bedrooms Above Ground: 4
Bedrooms Below Ground: 0
Dimensions: —
Floor Type: —
Dimensions: —
Floor Type: —
Dimensions: —
Floor Type: —
Full Bathrooms: 4
Bathroom Amenities: —
Bathroom in Basement: 1
Rooms: Study,Recreation Room,Exercise Room,Theatre Room
Basement Description: Finished
Other Specifics
| 3 | |
| Concrete Perimeter | |
| — | |
| — | |
| None | |
| 60X200 | |
| — | |
| Full | |
| Hot Tub, Bar-Dry, Bar-Wet, Hardwood Floors, In-Law Arrangement, Second Floor Laundry | |
| Microwave, Dishwasher, High End Refrigerator, Bar Fridge, Freezer, Washer, Dryer, Disposal, Trash Compactor, Stainless Steel Appliance(s), Wine Refrigerator | |
| Not in DB | |
| — | |
| — | |
| — | |
| Wood Burning, Gas Log |
Tax History
| Year | Property Taxes |
|---|---|
| 2021 | $15,232 |
Contact Agent
Nearby Similar Homes
Nearby Sold Comparables
Contact Agent
Listing Provided By
@properties

