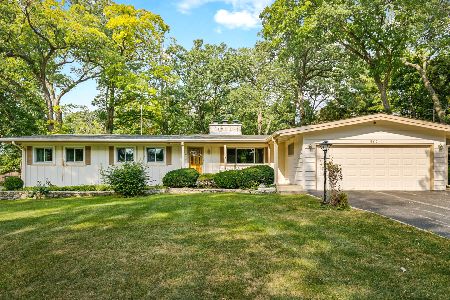4705 Tile Line Road, Crystal Lake, Illinois 60012
$215,000
|
Sold
|
|
| Status: | Closed |
| Sqft: | 1,950 |
| Cost/Sqft: | $117 |
| Beds: | 3 |
| Baths: | 3 |
| Year Built: | 1958 |
| Property Taxes: | $6,830 |
| Days On Market: | 4208 |
| Lot Size: | 0,40 |
Description
Prestigious Presence! Nestled On A Picturesque 1/2 ac Woodsy Lot In High-Sighted neighborhood. Intrinsic Custom Quality & family comfort in this 3 bedroom home. Pure Pleasure to sit in the sun room or on the patio. Master suite features skylights, walk out wall of windows to patio & cozy fireplace. New furnace!! Near sought after Prairie Ridge High Sch. & Park. North side, land to roam.Well maintained, spotless!
Property Specifics
| Single Family | |
| — | |
| Tri-Level | |
| 1958 | |
| Full,Walkout | |
| CUSTOM BUILT | |
| No | |
| 0.4 |
| Mc Henry | |
| Walkup Country Woods | |
| 0 / Not Applicable | |
| None | |
| Community Well | |
| Septic-Private | |
| 08670156 | |
| 1429403005 |
Nearby Schools
| NAME: | DISTRICT: | DISTANCE: | |
|---|---|---|---|
|
Grade School
North Elementary School |
47 | — | |
|
Middle School
Hannah Beardsley Middle School |
47 | Not in DB | |
|
High School
Prairie Ridge High School |
155 | Not in DB | |
Property History
| DATE: | EVENT: | PRICE: | SOURCE: |
|---|---|---|---|
| 10 Dec, 2014 | Sold | $215,000 | MRED MLS |
| 9 Oct, 2014 | Under contract | $227,300 | MRED MLS |
| — | Last price change | $234,900 | MRED MLS |
| 11 Jul, 2014 | Listed for sale | $234,900 | MRED MLS |
| 10 May, 2019 | Sold | $270,000 | MRED MLS |
| 11 Mar, 2019 | Under contract | $280,000 | MRED MLS |
| 15 Feb, 2019 | Listed for sale | $280,000 | MRED MLS |
Room Specifics
Total Bedrooms: 3
Bedrooms Above Ground: 3
Bedrooms Below Ground: 0
Dimensions: —
Floor Type: Hardwood
Dimensions: —
Floor Type: Carpet
Full Bathrooms: 3
Bathroom Amenities: Separate Shower
Bathroom in Basement: 1
Rooms: Deck,Eating Area,Sun Room,Terrace
Basement Description: Finished,Exterior Access
Other Specifics
| 2 | |
| Concrete Perimeter | |
| Asphalt | |
| Deck, Patio, Brick Paver Patio | |
| Corner Lot,Wooded | |
| 117X159X140X135 | |
| Unfinished | |
| None | |
| Vaulted/Cathedral Ceilings, Skylight(s), Hardwood Floors | |
| Range, Microwave, Dishwasher, Refrigerator, Washer, Dryer, Disposal | |
| Not in DB | |
| Street Paved | |
| — | |
| — | |
| Gas Log |
Tax History
| Year | Property Taxes |
|---|---|
| 2014 | $6,830 |
| 2019 | $7,059 |
Contact Agent
Nearby Similar Homes
Nearby Sold Comparables
Contact Agent
Listing Provided By
Baird & Warner







