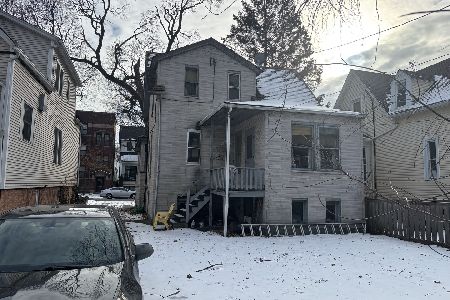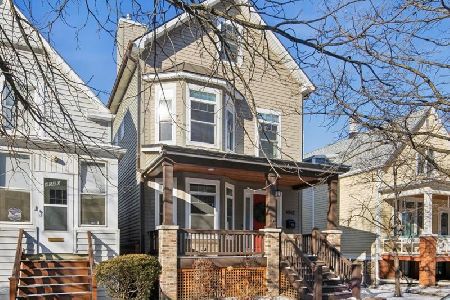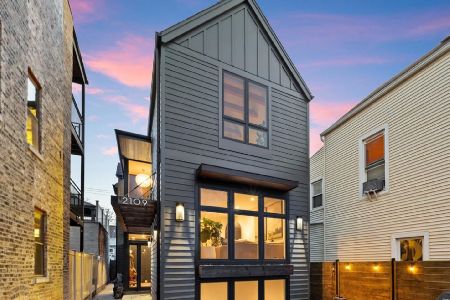4706 Damen Avenue, Lincoln Square, Chicago, Illinois 60625
$1,005,000
|
Sold
|
|
| Status: | Closed |
| Sqft: | 4,000 |
| Cost/Sqft: | $275 |
| Beds: | 5 |
| Baths: | 5 |
| Year Built: | 2011 |
| Property Taxes: | $16,829 |
| Days On Market: | 3949 |
| Lot Size: | 0,00 |
Description
Finally a single family home with some style! Desirable layout w/ all 5 bedrooms located on 2nd & 3rd levels. Newly built in 2011. Rich millwork throughout, eat-in kitchen w/massive island, walk-in pantry, dual zoned HVAC. Large lower level media room. Impressive master suite w/steam, body spray, rain shower and jaccuzzi. Custom closets. Big back yard w/brand new turf and mature tree. 2 car garage+ pad for guests.
Property Specifics
| Single Family | |
| — | |
| Traditional | |
| 2011 | |
| Full | |
| — | |
| No | |
| — |
| Cook | |
| — | |
| 0 / Not Applicable | |
| None | |
| Lake Michigan,Public | |
| Public Sewer | |
| 08881842 | |
| 14181090200000 |
Nearby Schools
| NAME: | DISTRICT: | DISTANCE: | |
|---|---|---|---|
|
Grade School
Mcpherson Elementary School |
299 | — | |
|
Middle School
Mcpherson Elementary School |
299 | Not in DB | |
|
High School
Amundsen High School |
299 | Not in DB | |
Property History
| DATE: | EVENT: | PRICE: | SOURCE: |
|---|---|---|---|
| 12 Feb, 2008 | Sold | $650,000 | MRED MLS |
| 23 Oct, 2007 | Under contract | $625,000 | MRED MLS |
| — | Last price change | $485,000 | MRED MLS |
| 7 Aug, 2006 | Listed for sale | $625,000 | MRED MLS |
| 30 Apr, 2010 | Sold | $250,000 | MRED MLS |
| 19 Apr, 2010 | Under contract | $295,000 | MRED MLS |
| 12 Jan, 2010 | Listed for sale | $295,000 | MRED MLS |
| 13 Aug, 2011 | Sold | $880,000 | MRED MLS |
| 16 Jul, 2011 | Under contract | $939,000 | MRED MLS |
| 5 May, 2011 | Listed for sale | $939,000 | MRED MLS |
| 8 Jul, 2015 | Sold | $1,005,000 | MRED MLS |
| 11 May, 2015 | Under contract | $1,100,000 | MRED MLS |
| 6 Apr, 2015 | Listed for sale | $1,100,000 | MRED MLS |
| 15 May, 2019 | Listed for sale | $0 | MRED MLS |
Room Specifics
Total Bedrooms: 5
Bedrooms Above Ground: 5
Bedrooms Below Ground: 0
Dimensions: —
Floor Type: Hardwood
Dimensions: —
Floor Type: Hardwood
Dimensions: —
Floor Type: Hardwood
Dimensions: —
Floor Type: —
Full Bathrooms: 5
Bathroom Amenities: Whirlpool,Separate Shower,Steam Shower,Double Sink,Full Body Spray Shower,Soaking Tub
Bathroom in Basement: 1
Rooms: Bedroom 5,Deck,Recreation Room,Storage,Utility Room-Lower Level,Walk In Closet
Basement Description: Finished
Other Specifics
| 2.5 | |
| Brick/Mortar | |
| Concrete | |
| Deck | |
| Fenced Yard | |
| 35.8 X 125 | |
| Finished | |
| Full | |
| Vaulted/Cathedral Ceilings, Bar-Wet, Hardwood Floors, Heated Floors, Second Floor Laundry | |
| Range, Microwave, Dishwasher, High End Refrigerator, Washer, Dryer, Stainless Steel Appliance(s), Wine Refrigerator | |
| Not in DB | |
| — | |
| — | |
| — | |
| Gas Log |
Tax History
| Year | Property Taxes |
|---|---|
| 2008 | $2,690 |
| 2010 | $11,162 |
| 2011 | $11,372 |
| 2015 | $16,829 |
Contact Agent
Nearby Similar Homes
Contact Agent
Listing Provided By
@properties









