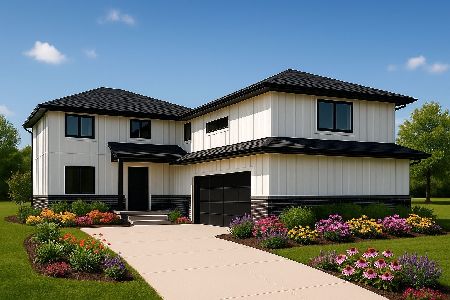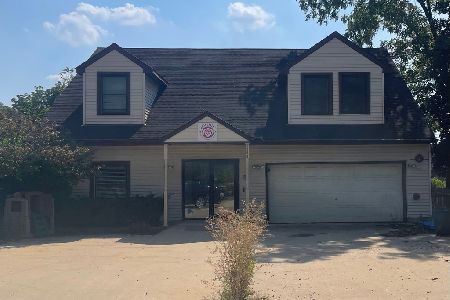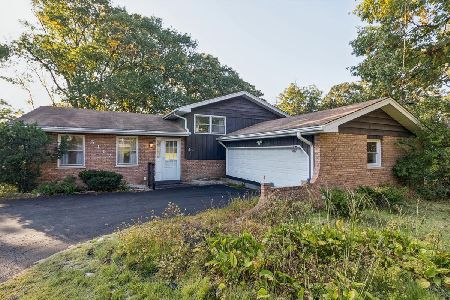4706 Dumoulin Avenue, Lisle, Illinois 60532
$259,900
|
Sold
|
|
| Status: | Closed |
| Sqft: | 1,232 |
| Cost/Sqft: | $211 |
| Beds: | 3 |
| Baths: | 2 |
| Year Built: | 1999 |
| Property Taxes: | $3,756 |
| Days On Market: | 1627 |
| Lot Size: | 0,18 |
Description
Welcome Home! This 3 bedroom 2 bathroom home is move in ready. Featuring generously sized bedrooms. Large main bedroom with private full bathroom. Large porch perfect for outdoor entertaining. Recent upgrades include a newer roof and gutters (2019), Furnace (2018), Refrigerator and Porch (2020), Hot Water Heater (2015), Storm doors (2021), Newer flooring in Kitchen, Bathrooms, Utility room and Laundry room (2017). Property is in a flood zone. Built in 1999 the home was built elevated 12 feet.
Property Specifics
| Single Family | |
| — | |
| Other | |
| 1999 | |
| None | |
| — | |
| No | |
| 0.18 |
| Du Page | |
| — | |
| — / Not Applicable | |
| None | |
| Public | |
| Public Sewer | |
| 11117738 | |
| 0810201005 |
Property History
| DATE: | EVENT: | PRICE: | SOURCE: |
|---|---|---|---|
| 29 Jun, 2007 | Sold | $255,000 | MRED MLS |
| 30 Apr, 2007 | Under contract | $269,900 | MRED MLS |
| 24 Apr, 2007 | Listed for sale | $269,900 | MRED MLS |
| 29 Jul, 2021 | Sold | $259,900 | MRED MLS |
| 18 Jun, 2021 | Under contract | $259,900 | MRED MLS |
| 9 Jun, 2021 | Listed for sale | $259,900 | MRED MLS |
















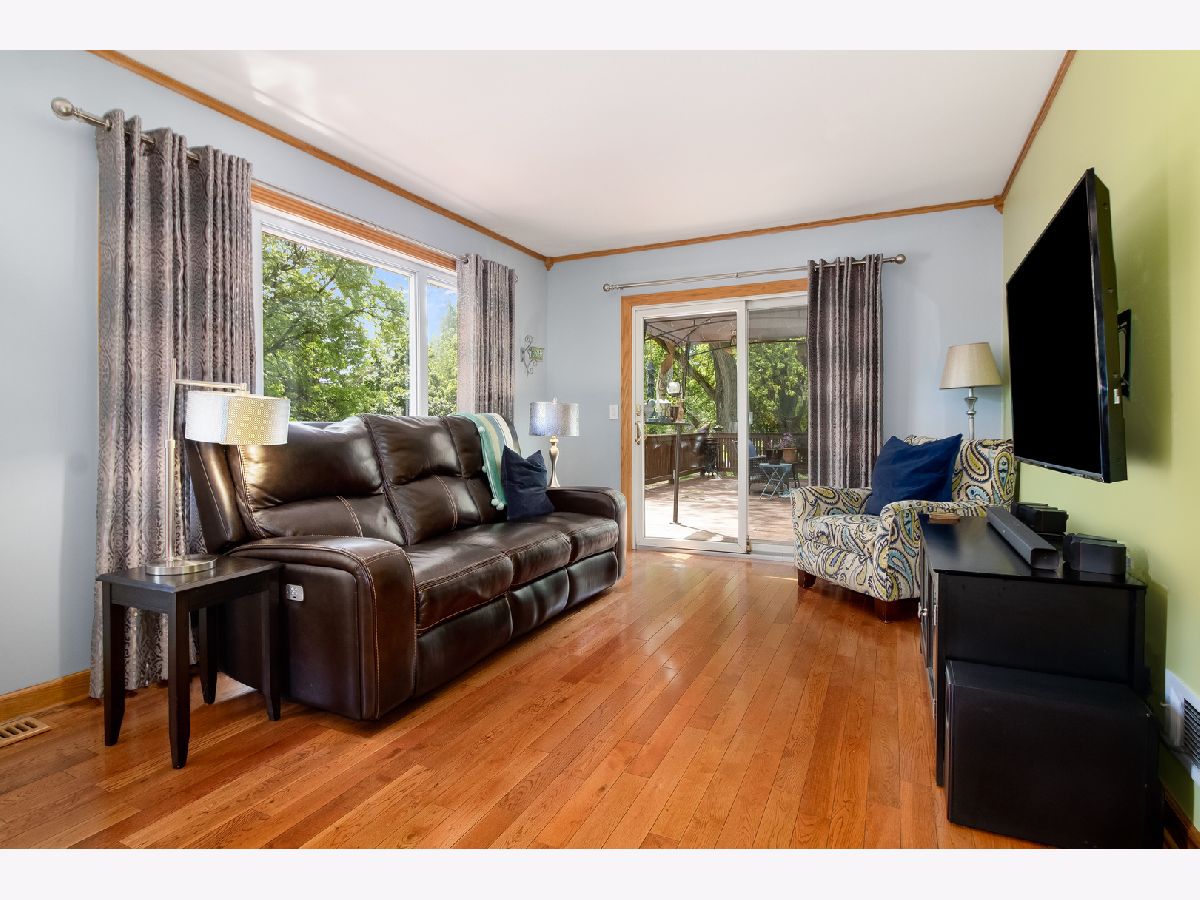

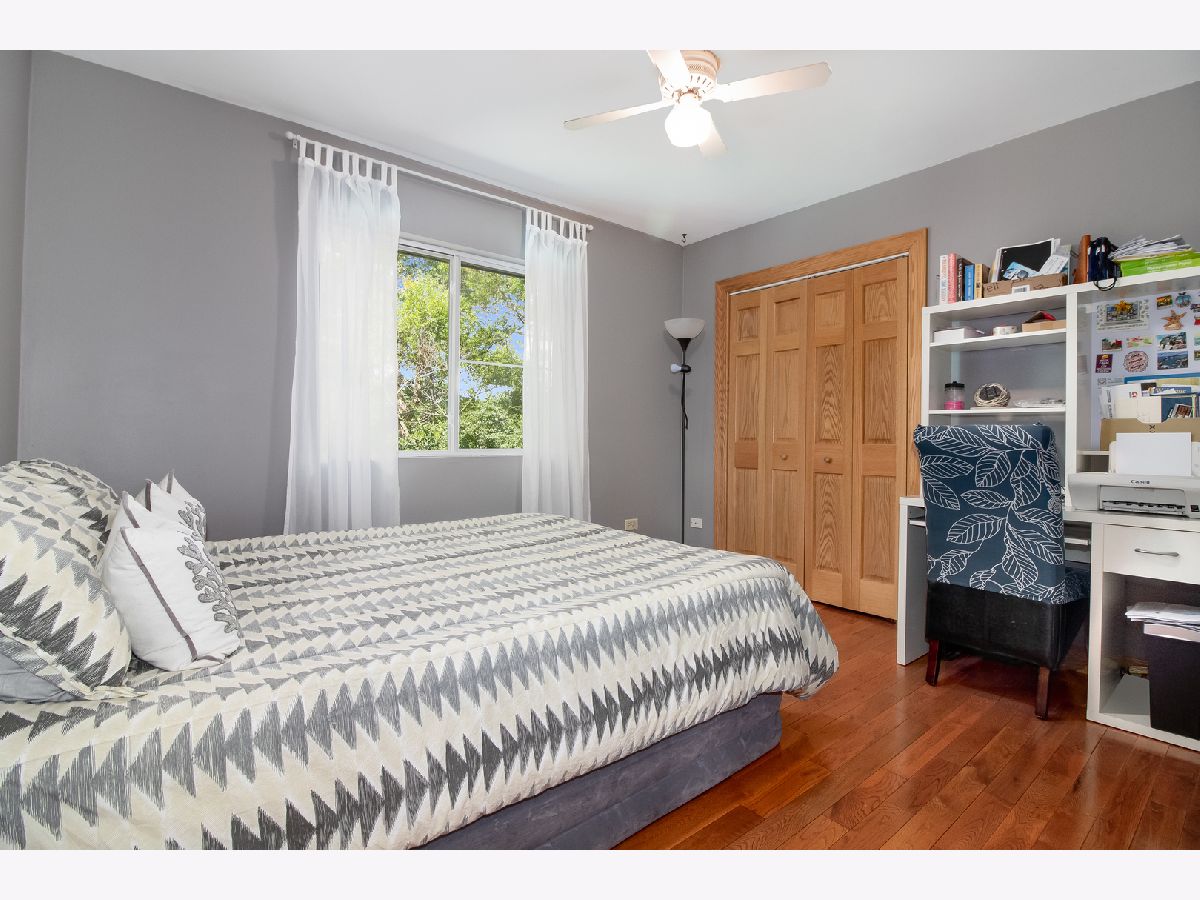





Room Specifics
Total Bedrooms: 3
Bedrooms Above Ground: 3
Bedrooms Below Ground: 0
Dimensions: —
Floor Type: Hardwood
Dimensions: —
Floor Type: Hardwood
Full Bathrooms: 2
Bathroom Amenities: —
Bathroom in Basement: 0
Rooms: No additional rooms
Basement Description: None
Other Specifics
| — | |
| Other | |
| — | |
| Deck, Patio, Storms/Screens | |
| Backs to Trees/Woods | |
| 160X55 | |
| — | |
| Full | |
| — | |
| Range, Microwave, Dishwasher, Refrigerator, Washer, Dryer | |
| Not in DB | |
| — | |
| — | |
| — | |
| — |
Tax History
| Year | Property Taxes |
|---|---|
| 2007 | $2,475 |
| 2021 | $3,756 |
Contact Agent
Nearby Similar Homes
Nearby Sold Comparables
Contact Agent
Listing Provided By
john greene, Realtor

