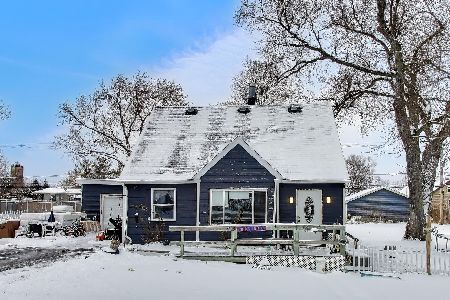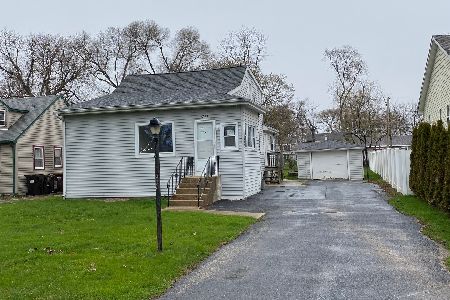4706 Lakeshore Drive, Mccullom Lake, Illinois 60050
$325,000
|
Sold
|
|
| Status: | Closed |
| Sqft: | 2,213 |
| Cost/Sqft: | $147 |
| Beds: | 5 |
| Baths: | 3 |
| Year Built: | 1940 |
| Property Taxes: | $3,883 |
| Days On Market: | 768 |
| Lot Size: | 0,20 |
Description
The work is done! Fully rehabbed home new from the ground up! Enjoy views of McCollum Lake across the street, just half a block from McCullom Lake Park and Beach. Open concept floor plan with 5 ample bedrooms and 3 new full bathrooms. New vinyl-plank floors throughout. Freshly painted in on-trend colors. Upgraded kitchen with quartz counters and soft-close cabinetry. Cozy fireplace in great room. New HVAC, water softener, well tank, and hot water tank. All new roof, windows, doors, siding. New detached 2-car garage in lieu of basement - but crawl space includes a storm shelter room you can stand up in. Note: no appliances included. Close to shopping, restaurants, the Fox River, award-winning schools, and local entertainment with access to major commuter ways, yet tucked away in this quiet picturesque lakefront community. Don't blink! You may miss it. This one is a 10!
Property Specifics
| Single Family | |
| — | |
| — | |
| 1940 | |
| — | |
| 2-STORY WATERVIEW | |
| No | |
| 0.2 |
| Mc Henry | |
| Mccullom Lake Estates | |
| 0 / Not Applicable | |
| — | |
| — | |
| — | |
| 11946627 | |
| 0922179018 |
Nearby Schools
| NAME: | DISTRICT: | DISTANCE: | |
|---|---|---|---|
|
Grade School
Valley View Elementary School |
15 | — | |
|
Middle School
Parkland Middle School |
15 | Not in DB | |
|
High School
Mchenry Campus |
156 | Not in DB | |
Property History
| DATE: | EVENT: | PRICE: | SOURCE: |
|---|---|---|---|
| 2 Feb, 2024 | Sold | $325,000 | MRED MLS |
| 2 Jan, 2024 | Under contract | $325,000 | MRED MLS |
| 20 Dec, 2023 | Listed for sale | $325,000 | MRED MLS |
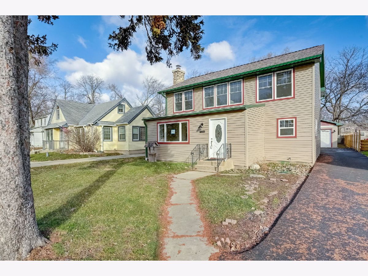
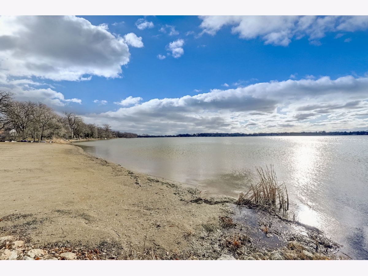
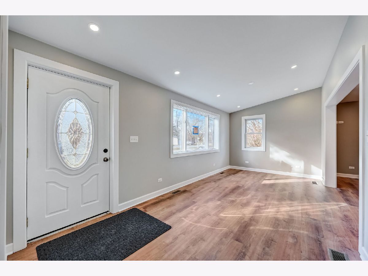
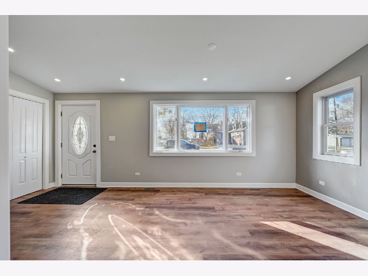
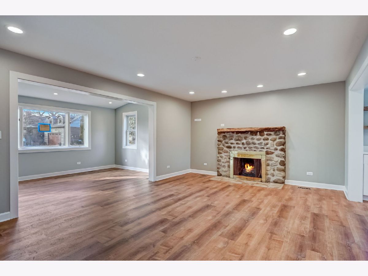
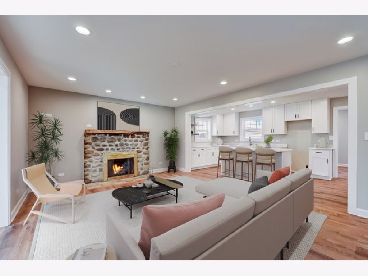
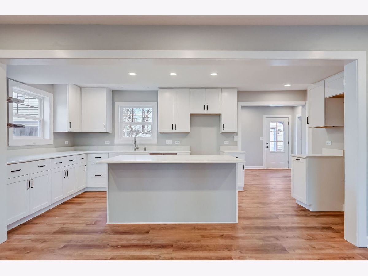
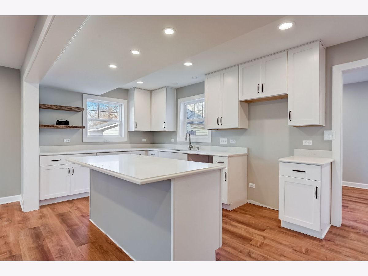
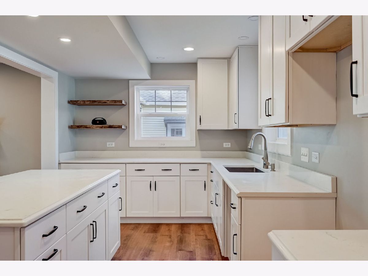
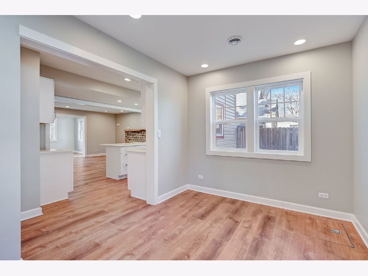
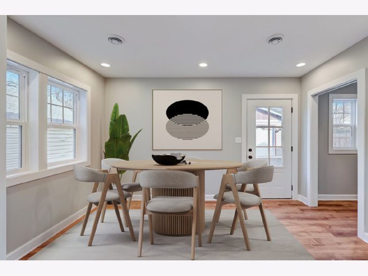
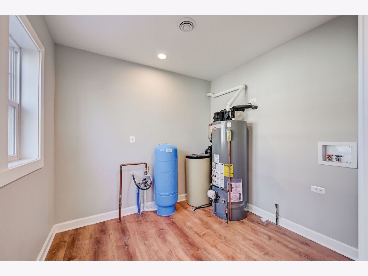
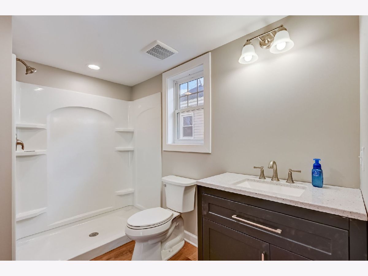
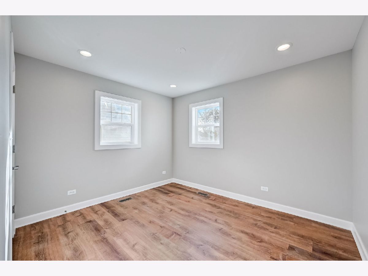
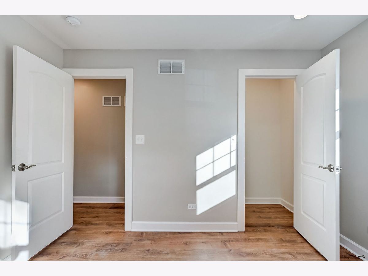
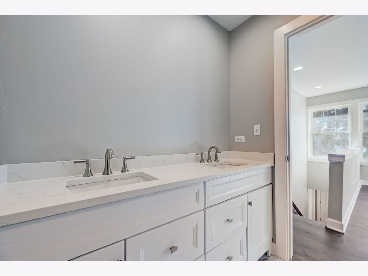
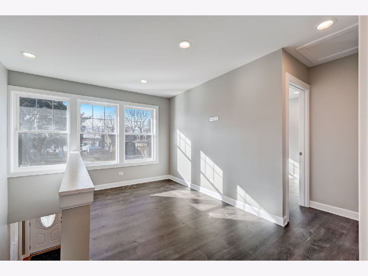
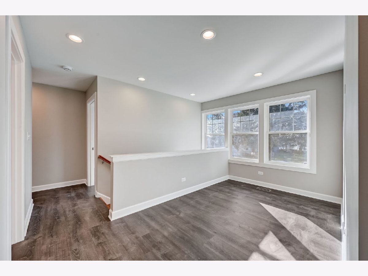
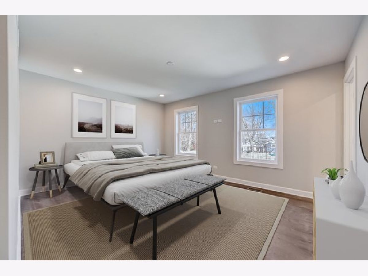
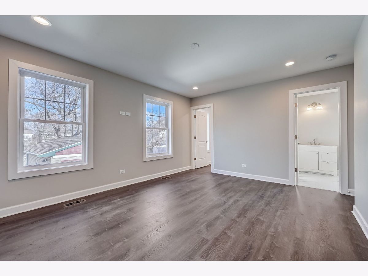
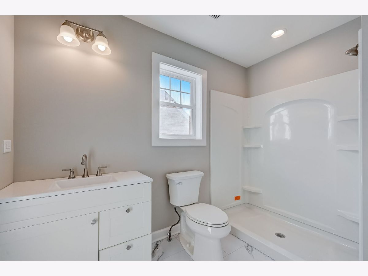
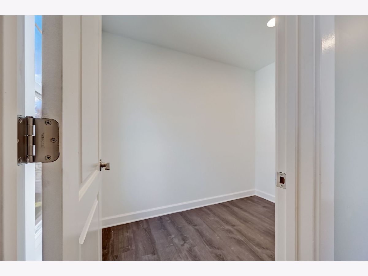
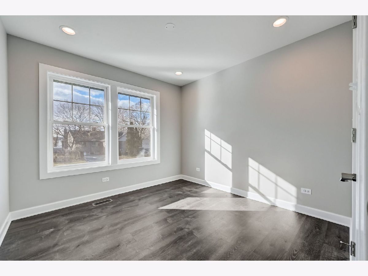
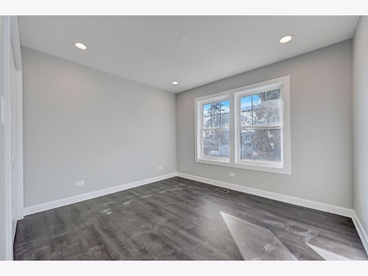
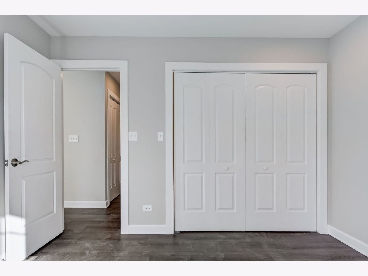
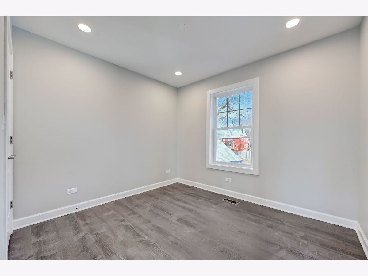
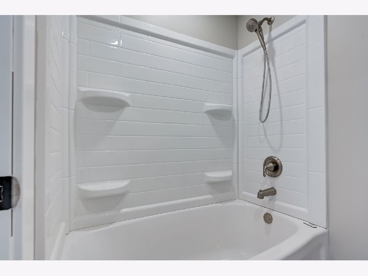
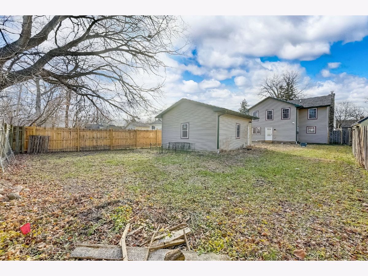
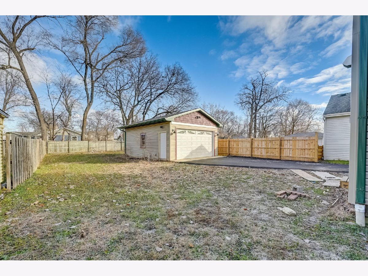
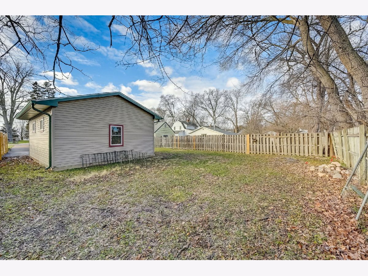
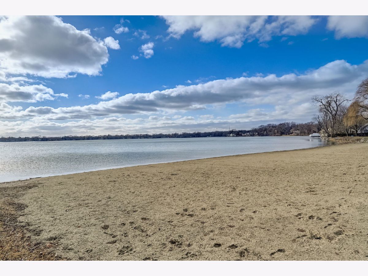
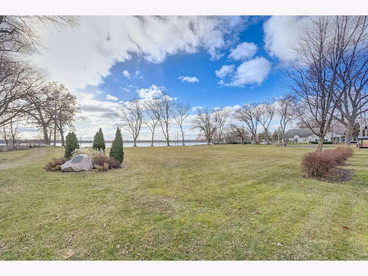
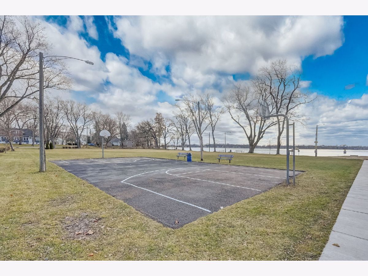
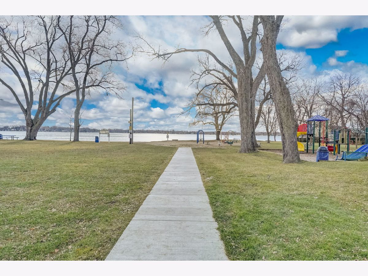
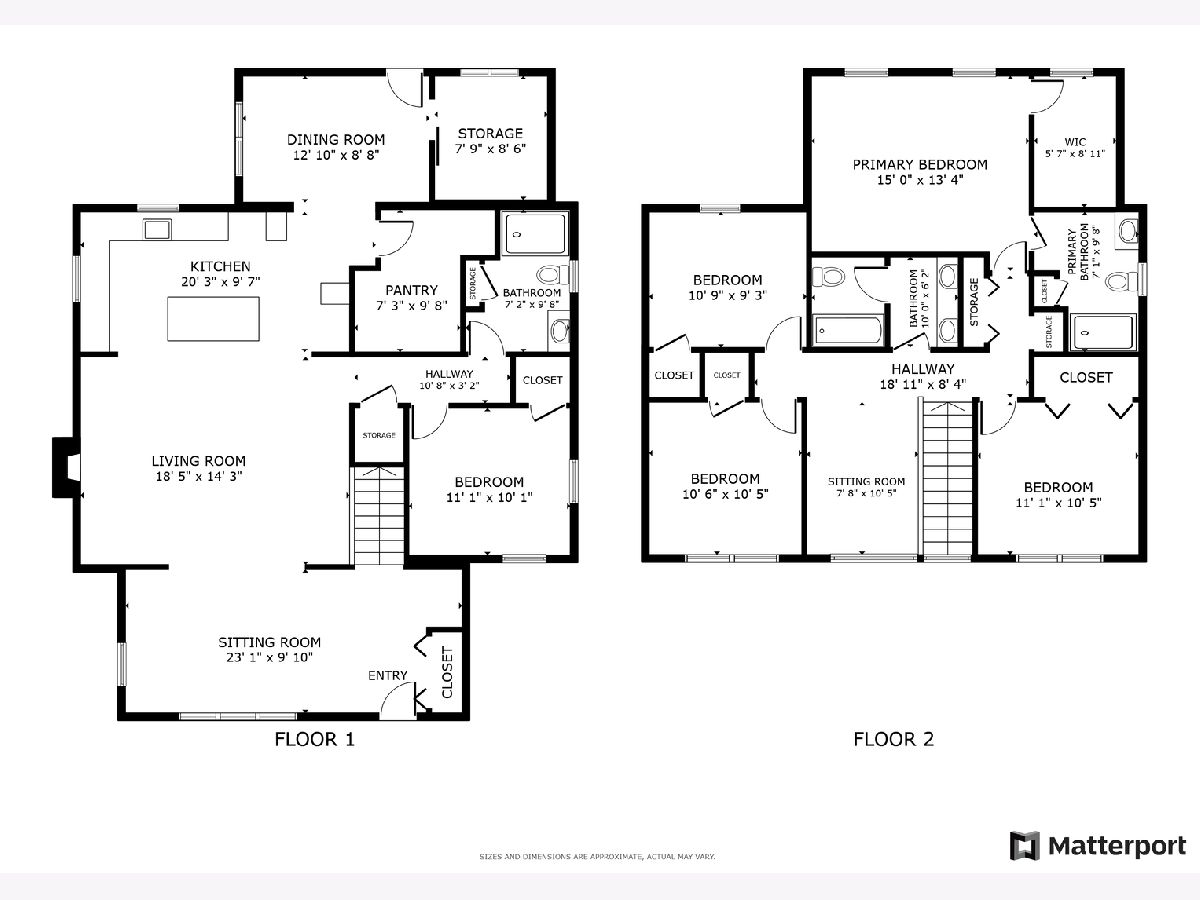
Room Specifics
Total Bedrooms: 5
Bedrooms Above Ground: 5
Bedrooms Below Ground: 0
Dimensions: —
Floor Type: —
Dimensions: —
Floor Type: —
Dimensions: —
Floor Type: —
Dimensions: —
Floor Type: —
Full Bathrooms: 3
Bathroom Amenities: Separate Shower,Double Sink
Bathroom in Basement: 0
Rooms: —
Basement Description: Crawl
Other Specifics
| 2 | |
| — | |
| Asphalt | |
| — | |
| — | |
| 50X177X50X173 | |
| Unfinished | |
| — | |
| — | |
| — | |
| Not in DB | |
| — | |
| — | |
| — | |
| — |
Tax History
| Year | Property Taxes |
|---|---|
| 2024 | $3,883 |
Contact Agent
Nearby Sold Comparables
Contact Agent
Listing Provided By
Redfin Corporation

