4706 Malden Street, Uptown, Chicago, Illinois 60640
$540,000
|
Sold
|
|
| Status: | Closed |
| Sqft: | 3,696 |
| Cost/Sqft: | $153 |
| Beds: | 7 |
| Baths: | 5 |
| Year Built: | 1898 |
| Property Taxes: | $21,175 |
| Days On Market: | 1955 |
| Lot Size: | 0,18 |
Description
Victorian home with elaborate trim and interior woodwork. Nestled on Malden street with mature trees and an iron gate fence, this home features a large driveway, front yard, elaborate cone tower on the left side of the house. Seven bedrooms and a basement give plenty of room for bringing this home to its former glory. Wood and iron wrap around staircase leads to the second floor. This can be a perfect home to renovate to all of your specific tastes and desires. Additional six parking spaces in the rear of the property are rented out for additional income. Needs work from water leak damage. All information to be verified by buyer.
Property Specifics
| Single Family | |
| — | |
| — | |
| 1898 | |
| — | |
| — | |
| No | |
| 0.18 |
| Cook | |
| — | |
| — / Not Applicable | |
| — | |
| — | |
| — | |
| 10863922 | |
| 14171030240000 |
Property History
| DATE: | EVENT: | PRICE: | SOURCE: |
|---|---|---|---|
| 22 Apr, 2022 | Sold | $540,000 | MRED MLS |
| 29 Mar, 2022 | Under contract | $565,000 | MRED MLS |
| — | Last price change | $575,000 | MRED MLS |
| 19 Sep, 2020 | Listed for sale | $615,000 | MRED MLS |
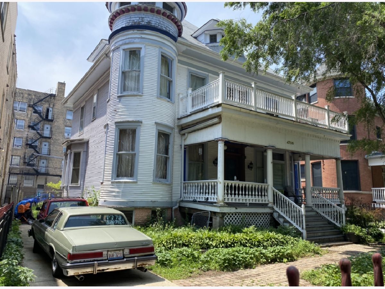
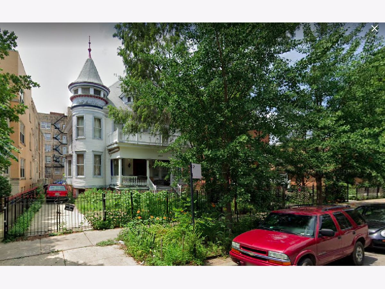
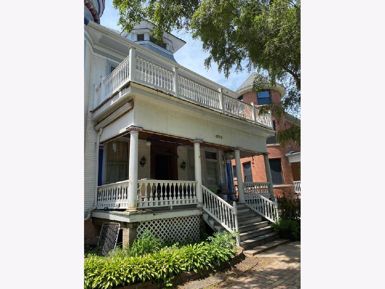
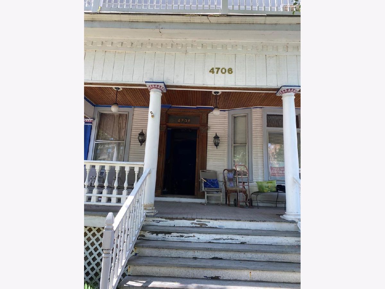
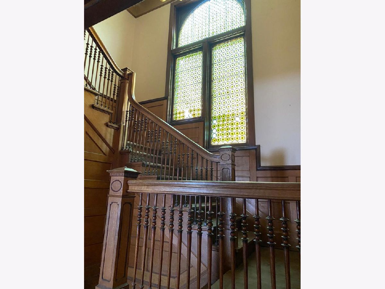
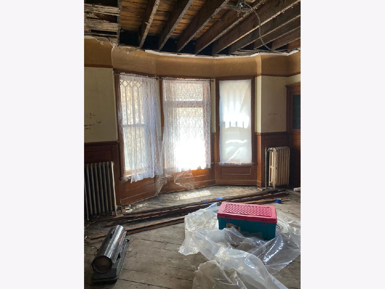


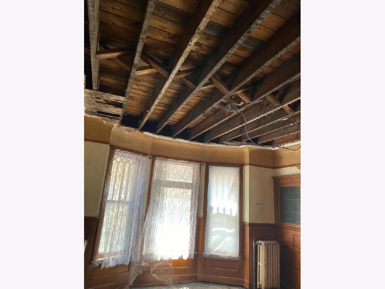

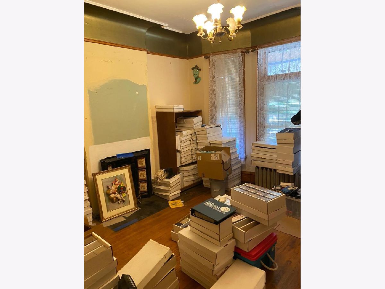

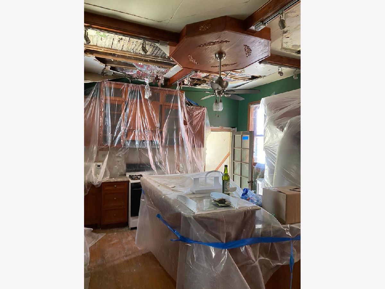
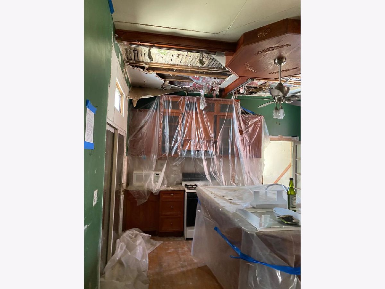
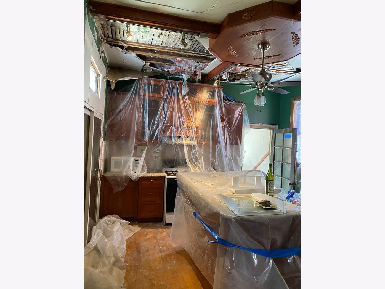


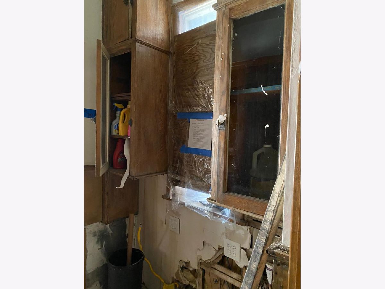

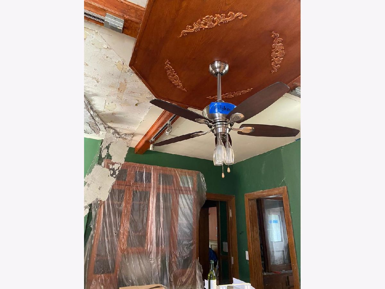

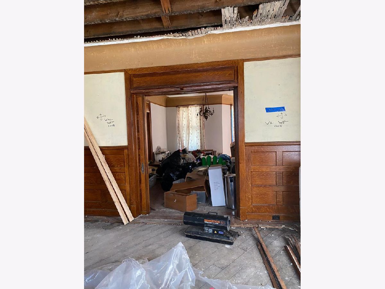

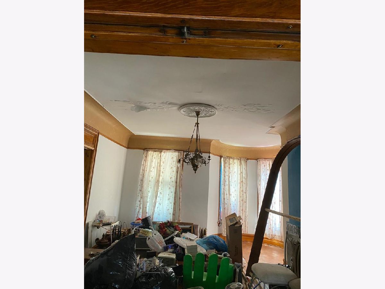
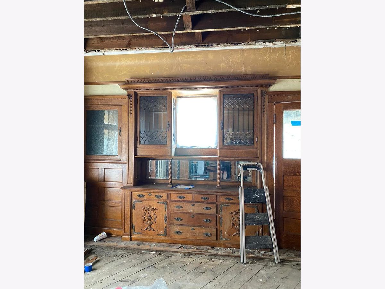
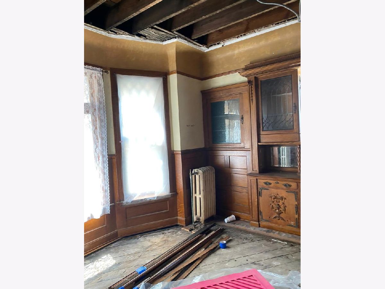
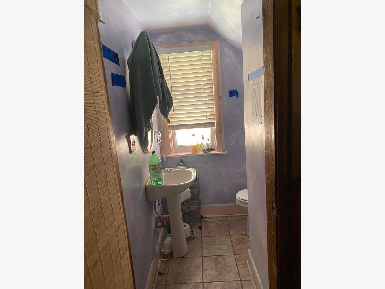




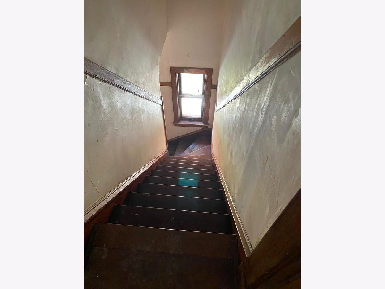
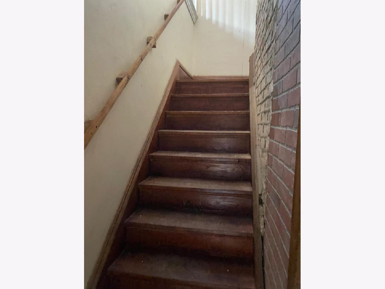
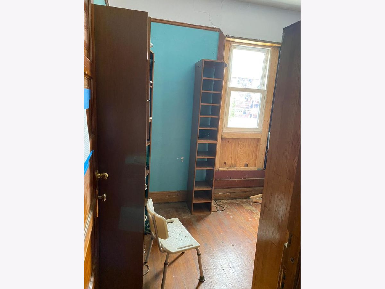
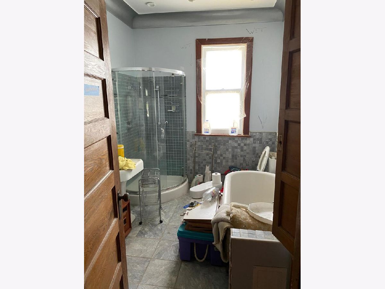


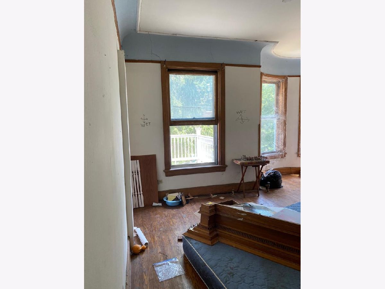

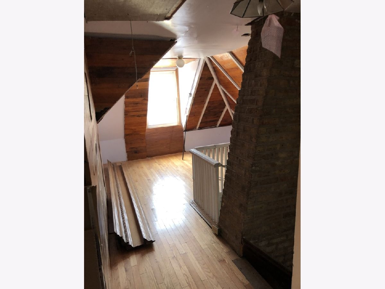
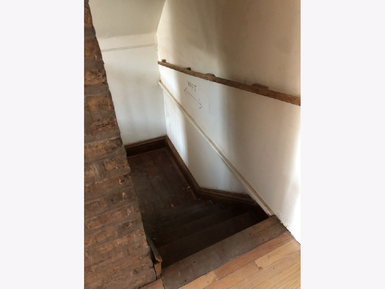

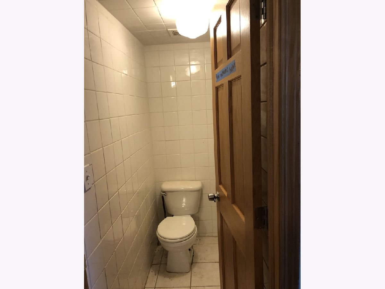

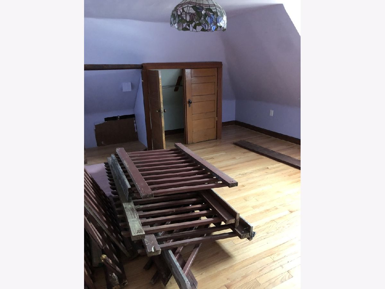
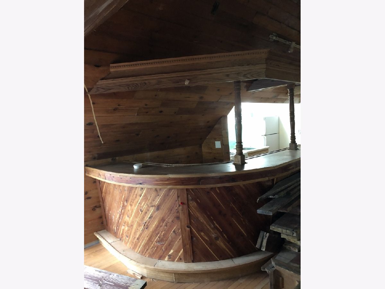


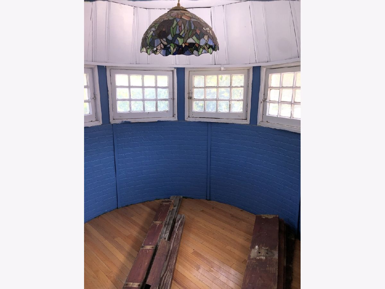




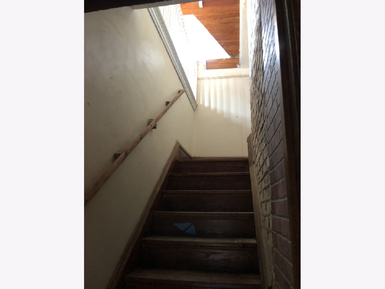



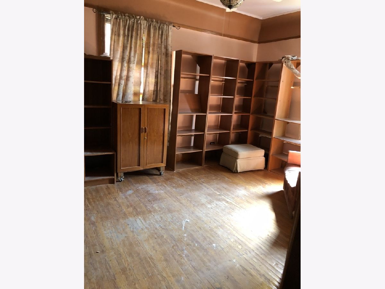

Room Specifics
Total Bedrooms: 7
Bedrooms Above Ground: 7
Bedrooms Below Ground: 0
Dimensions: —
Floor Type: —
Dimensions: —
Floor Type: —
Dimensions: —
Floor Type: —
Dimensions: —
Floor Type: —
Dimensions: —
Floor Type: —
Dimensions: —
Floor Type: —
Full Bathrooms: 5
Bathroom Amenities: —
Bathroom in Basement: 0
Rooms: —
Basement Description: Unfinished
Other Specifics
| — | |
| — | |
| Concrete | |
| — | |
| — | |
| 7615 | |
| — | |
| — | |
| — | |
| — | |
| Not in DB | |
| — | |
| — | |
| — | |
| — |
Tax History
| Year | Property Taxes |
|---|---|
| 2022 | $21,175 |
Contact Agent
Nearby Similar Homes
Nearby Sold Comparables
Contact Agent
Listing Provided By
eXp Realty, LLC









