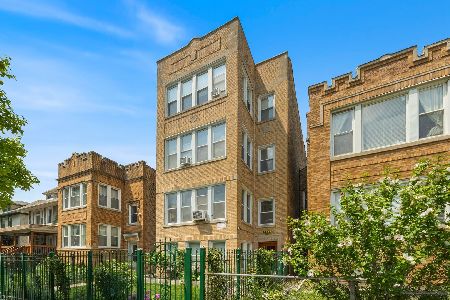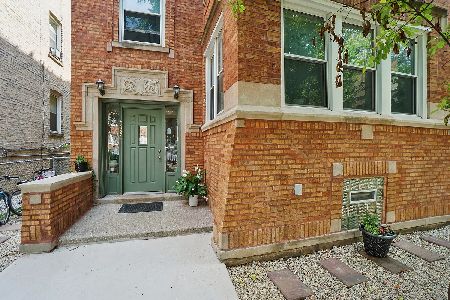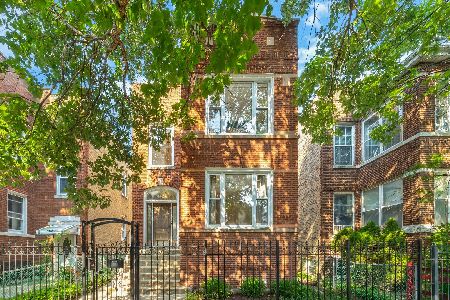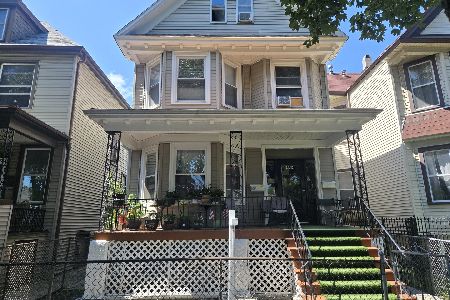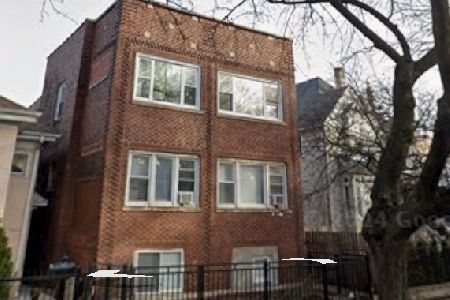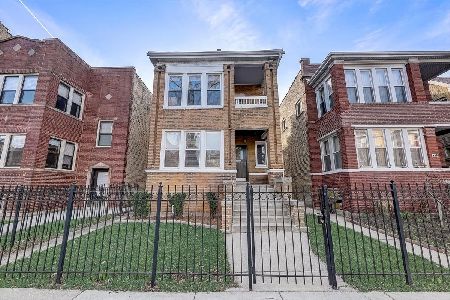4707 Drake Avenue, Albany Park, Chicago, Illinois 60625
$400,000
|
Sold
|
|
| Status: | Closed |
| Sqft: | 0 |
| Cost/Sqft: | — |
| Beds: | 7 |
| Baths: | 0 |
| Year Built: | 1916 |
| Property Taxes: | $7,474 |
| Days On Market: | 2647 |
| Lot Size: | 0,08 |
Description
Solid Brick + Well maintained Jumbo 2 Flat Unit Flat w/ Duplex Down Option or possible 3 units subject to buyer due diligence - 2890 SQ FT w/ Fin BSMT in rapidly developing Albany Park, just a short walk to the Kimball Brown Line, Roosevelt H.S., and a block off the Lawrence Retail Corridor. Main floor: Same 3 bedroom + 1 bath + Formal DR + Full Living Room + Front Sun Room Porch + quick access and should duplex down to Garden level: Rec Room + 1 Bedroom + Living Room + 1 Full Bath and Work Room (Adds an additional 500-800 sq ft and Bath). Top Floor: 3 Full Bedrooms + Office, 1 Full Bath, Large Formal Dining Room, Dine-in Kitchen w/Pantry + Large Living Room + Sun Room Front Porch. Hardwood floors throughout and freshly painted. Common areas also include Storage, Laundry Room, and Utility Room. All newer electric (2 Panels), 2 Car Garage Off the Alley, all fenced yard, solid with good infrastructure and much room to expand. Estate Sale. AS-IS
Property Specifics
| Multi-unit | |
| — | |
| — | |
| 1916 | |
| Full,Walkout | |
| — | |
| No | |
| 0.08 |
| Cook | |
| — | |
| — / — | |
| — | |
| Lake Michigan | |
| Public Sewer | |
| 10083806 | |
| 13142010180000 |
Nearby Schools
| NAME: | DISTRICT: | DISTANCE: | |
|---|---|---|---|
|
Grade School
Haugan Elementary School |
299 | — | |
|
Middle School
Marshall Middle School |
299 | Not in DB | |
|
High School
Roosevelt High School |
299 | Not in DB | |
Property History
| DATE: | EVENT: | PRICE: | SOURCE: |
|---|---|---|---|
| 6 Dec, 2018 | Sold | $400,000 | MRED MLS |
| 20 Sep, 2018 | Under contract | $449,900 | MRED MLS |
| 14 Sep, 2018 | Listed for sale | $449,900 | MRED MLS |
Room Specifics
Total Bedrooms: 7
Bedrooms Above Ground: 7
Bedrooms Below Ground: 0
Dimensions: —
Floor Type: —
Dimensions: —
Floor Type: —
Dimensions: —
Floor Type: —
Dimensions: —
Floor Type: —
Dimensions: —
Floor Type: —
Dimensions: —
Floor Type: —
Full Bathrooms: 3
Bathroom Amenities: —
Bathroom in Basement: —
Rooms: Den,Enclosed Porch,Recreation Room,Sitting Room,Utility Room-Lower Level,Workshop
Basement Description: Partially Finished,Exterior Access
Other Specifics
| 2 | |
| — | |
| — | |
| Porch, Cable Access | |
| Fenced Yard | |
| 3750 | |
| — | |
| — | |
| — | |
| — | |
| Not in DB | |
| Sidewalks, Street Lights, Street Paved | |
| — | |
| — | |
| — |
Tax History
| Year | Property Taxes |
|---|---|
| 2018 | $7,474 |
Contact Agent
Nearby Similar Homes
Nearby Sold Comparables
Contact Agent
Listing Provided By
Four Daughters Real Estate

