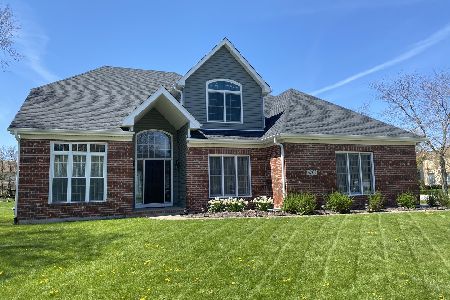4707 Snapjack Circle, Naperville, Illinois 60564
$565,000
|
Sold
|
|
| Status: | Closed |
| Sqft: | 2,525 |
| Cost/Sqft: | $224 |
| Beds: | 4 |
| Baths: | 3 |
| Year Built: | 1995 |
| Property Taxes: | $9,634 |
| Days On Market: | 1332 |
| Lot Size: | 0,24 |
Description
Welcome to this beautiful Saddle Creek home! The front door opens to a bright 2 story foyer and gorgeous, NEW hardwood floors throughout the first floor. The formal living room and dining room offer custom drapery. Cook your favorite meals in the kitchen with a large island, a planning desk, SS appliances and a nice bayed out dinette area that opens to the backyard. Family room is designed for entertainment with a large, open concept space complete with a brick fireplace featuring sconce lighting on both sides, vaulted ceilings and skylights. Upstairs you will appreciate the large bedrooms with fantastic closet space. Expansive primary bedroom offering a sitting area, great walk-in closet and master bath with double bowl vanity, ceramic tile, plus separate tub/shower. Working from home is easy with the first floor den! Finished basement boasts NEW carpets, wet bar and full bath! Relax in the backyard oasis highlight a brick paver patio, perfect for al-fresco dining. Ideally located in the highly acclaimed District 204 school district with close proximity to all shopping, dining, and easy interstate access. Come take a tour while you can!
Property Specifics
| Single Family | |
| — | |
| — | |
| 1995 | |
| — | |
| — | |
| No | |
| 0.24 |
| Will | |
| Saddle Creek | |
| 238 / Annual | |
| — | |
| — | |
| — | |
| 11458339 | |
| 0701154020150000 |
Nearby Schools
| NAME: | DISTRICT: | DISTANCE: | |
|---|---|---|---|
|
Grade School
Kendall Elementary School |
204 | — | |
|
Middle School
Crone Middle School |
204 | Not in DB | |
|
High School
Neuqua Valley High School |
204 | Not in DB | |
Property History
| DATE: | EVENT: | PRICE: | SOURCE: |
|---|---|---|---|
| 9 Sep, 2022 | Sold | $565,000 | MRED MLS |
| 14 Jul, 2022 | Under contract | $565,000 | MRED MLS |
| 7 Jul, 2022 | Listed for sale | $565,000 | MRED MLS |
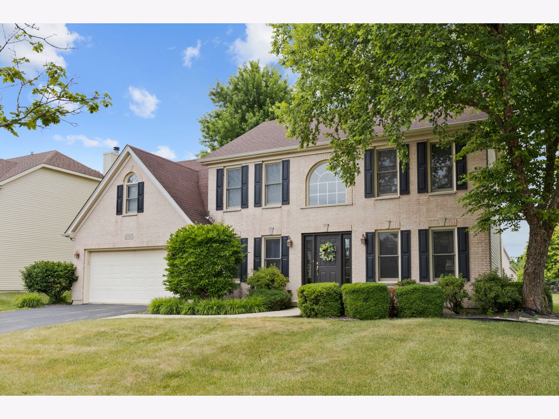



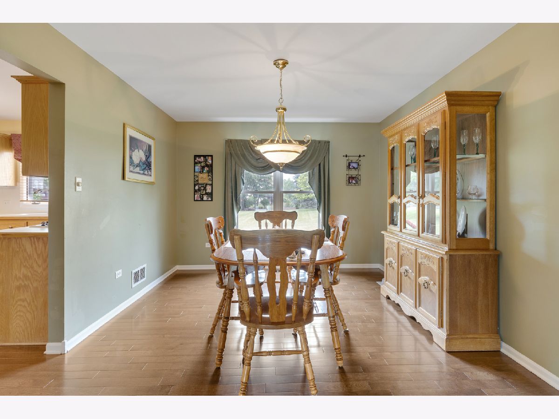
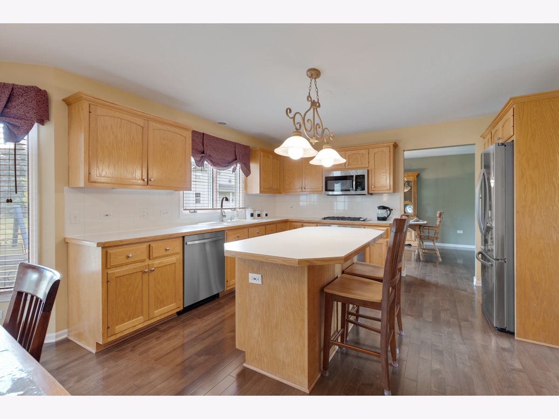

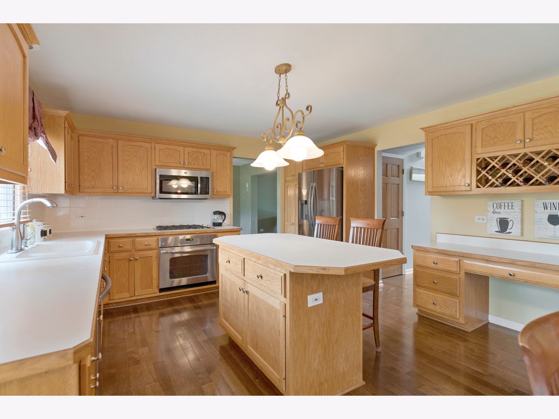
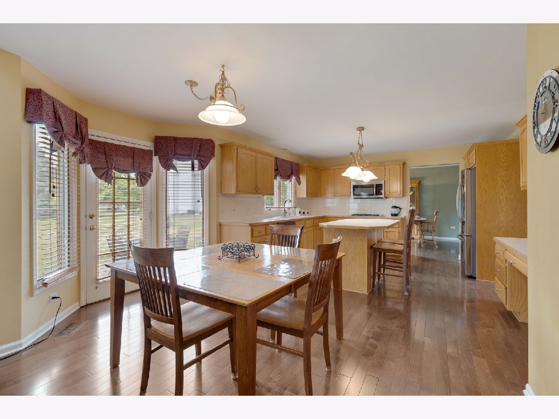

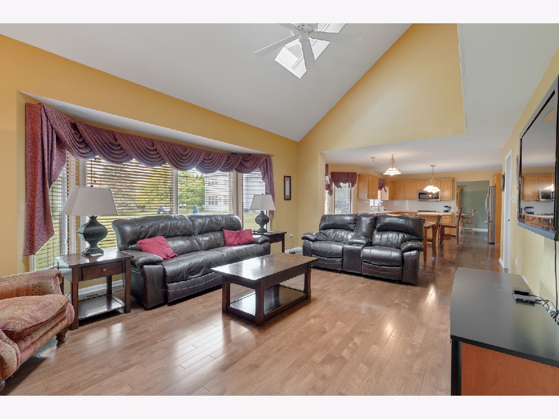
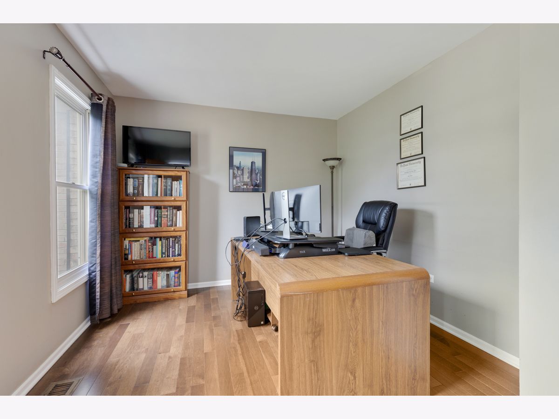
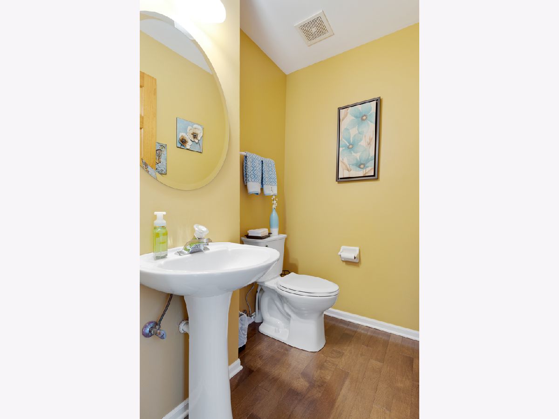
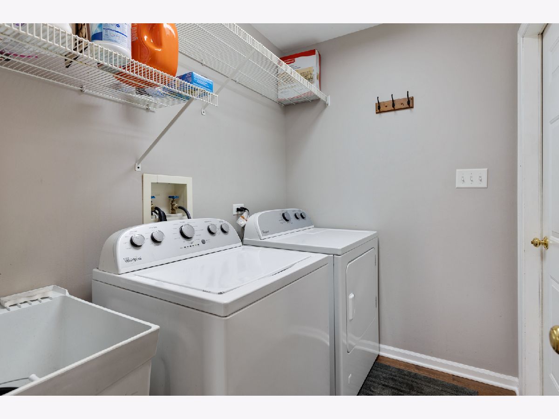


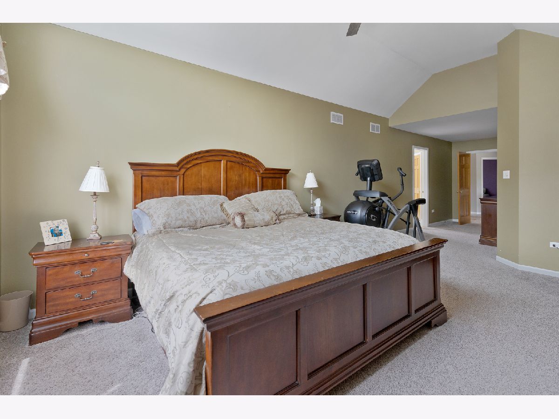




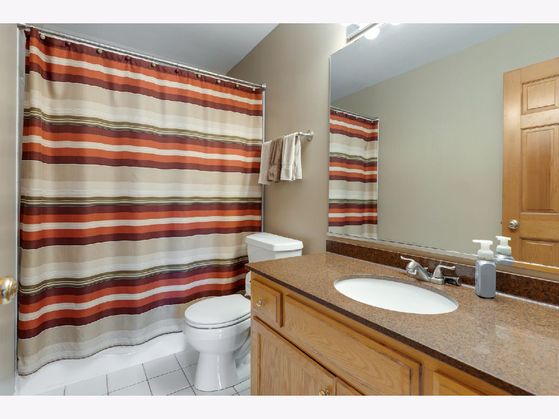
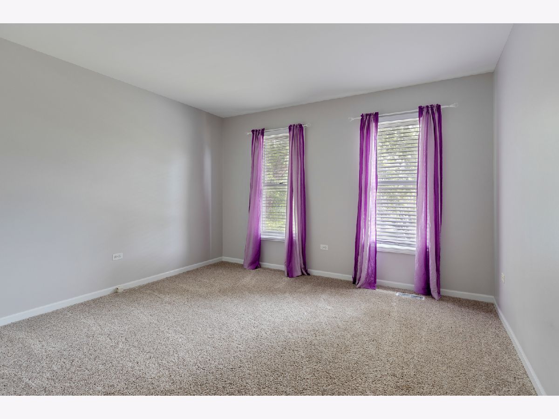


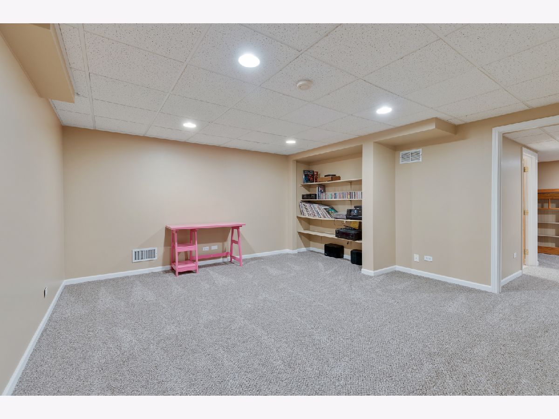
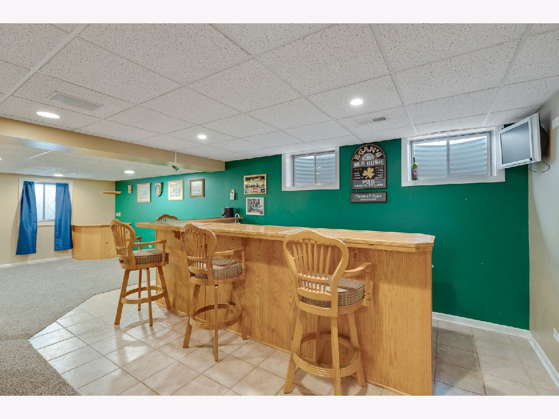


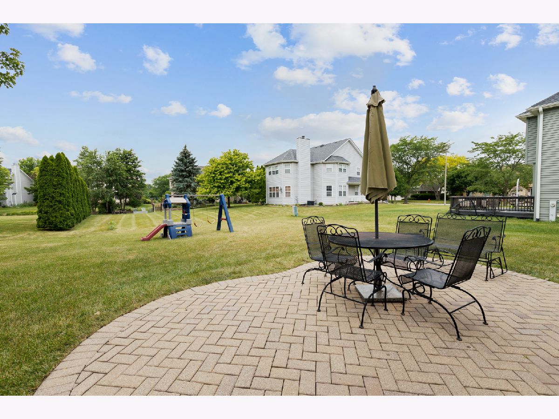
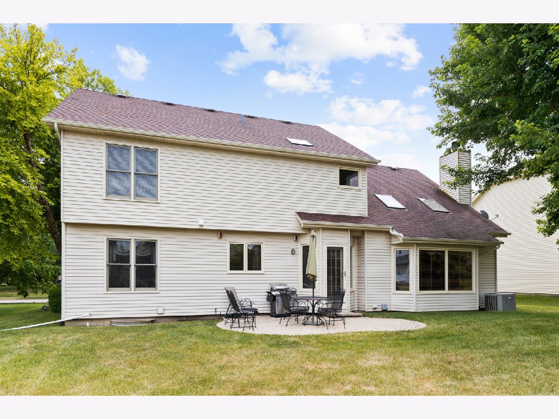
Room Specifics
Total Bedrooms: 4
Bedrooms Above Ground: 4
Bedrooms Below Ground: 0
Dimensions: —
Floor Type: —
Dimensions: —
Floor Type: —
Dimensions: —
Floor Type: —
Full Bathrooms: 3
Bathroom Amenities: Separate Shower,Double Sink,Soaking Tub
Bathroom in Basement: 1
Rooms: —
Basement Description: Finished
Other Specifics
| 2 | |
| — | |
| Asphalt | |
| — | |
| — | |
| 10454.4 | |
| — | |
| — | |
| — | |
| — | |
| Not in DB | |
| — | |
| — | |
| — | |
| — |
Tax History
| Year | Property Taxes |
|---|---|
| 2022 | $9,634 |
Contact Agent
Nearby Similar Homes
Nearby Sold Comparables
Contact Agent
Listing Provided By
RE/MAX Suburban



