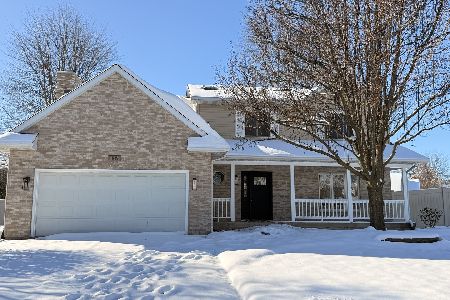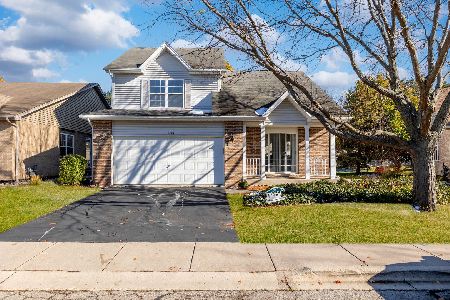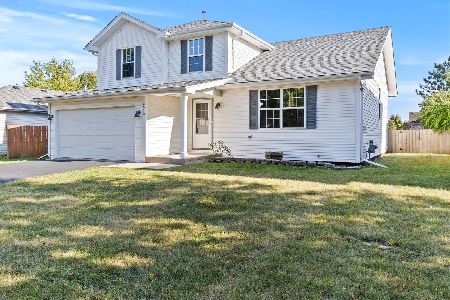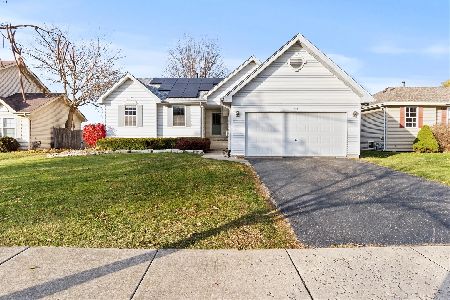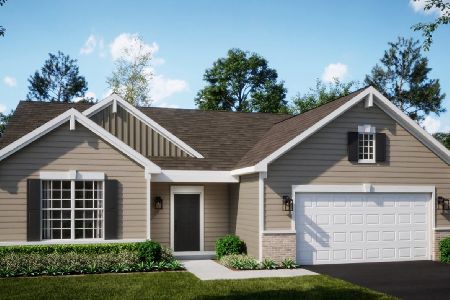4708 Ashford Lane, Joliet, Illinois 60431
$290,000
|
Sold
|
|
| Status: | Closed |
| Sqft: | 1,826 |
| Cost/Sqft: | $162 |
| Beds: | 3 |
| Baths: | 3 |
| Year Built: | 2000 |
| Property Taxes: | $7,923 |
| Days On Market: | 2200 |
| Lot Size: | 0,00 |
Description
Very nice 3 bedroom 3 bath all brick ranch with a full finished basement. This custom built Country Glen home features hardwood floors, solid 6 panel doors, and a wood burning fireplace. Your living space can expand into the loft which soars over the family room. Your master suite is well appointed and has a full bath and walk in closet, while the other two main floor bedrooms give you lots of room bunk beds or any bed for that matter. The kitchen has a nice eating area and the dining room is perfect for all those nice occasions. The basement has been finished and is complimented with a full bath, an office or 4th bedroom, along with a workshop area and plenty of storage. There are also plenty of new/newer upgrades and improvements including roof and gutters in 2017, new Pella windows and door across the back of the home in 2017, A/C was done in 2016, the composite deck installed in 2017, and new carpet in 2015. This rambling ranch home has a great floor plan and sits on a fenced yard that comes with a sprinkler system . Close to expressways, shopping and plenty of out door activity makes this a must see home. Act fast... this wont last!
Property Specifics
| Single Family | |
| — | |
| — | |
| 2000 | |
| Full | |
| — | |
| No | |
| — |
| Will | |
| Country Glen Estates | |
| — / Not Applicable | |
| None | |
| Public | |
| Public Sewer | |
| 10604041 | |
| 0603105009000000 |
Property History
| DATE: | EVENT: | PRICE: | SOURCE: |
|---|---|---|---|
| 25 Mar, 2020 | Sold | $290,000 | MRED MLS |
| 10 Feb, 2020 | Under contract | $295,000 | MRED MLS |
| 9 Jan, 2020 | Listed for sale | $295,000 | MRED MLS |
Room Specifics
Total Bedrooms: 3
Bedrooms Above Ground: 3
Bedrooms Below Ground: 0
Dimensions: —
Floor Type: Carpet
Dimensions: —
Floor Type: Carpet
Full Bathrooms: 3
Bathroom Amenities: Whirlpool
Bathroom in Basement: 1
Rooms: Eating Area,Office,Loft,Recreation Room,Workshop,Foyer
Basement Description: Finished
Other Specifics
| 2 | |
| — | |
| — | |
| — | |
| — | |
| 94X122X71X125 | |
| — | |
| Full | |
| Vaulted/Cathedral Ceilings, Skylight(s), Hardwood Floors, First Floor Bedroom, First Floor Laundry, First Floor Full Bath, Walk-In Closet(s) | |
| Range, Microwave, Dishwasher, Refrigerator, Washer, Dryer | |
| Not in DB | |
| — | |
| — | |
| — | |
| — |
Tax History
| Year | Property Taxes |
|---|---|
| 2020 | $7,923 |
Contact Agent
Nearby Similar Homes
Nearby Sold Comparables
Contact Agent
Listing Provided By
RE/MAX Professionals Select

