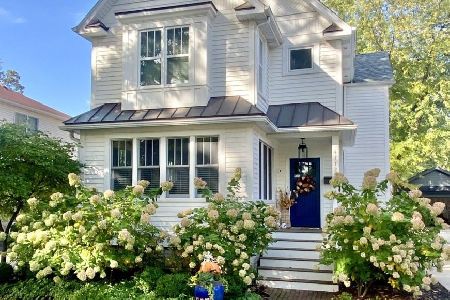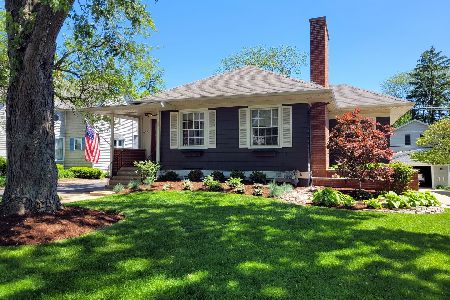4708 Middaugh Avenue, Downers Grove, Illinois 60515
$605,000
|
Sold
|
|
| Status: | Closed |
| Sqft: | 2,182 |
| Cost/Sqft: | $298 |
| Beds: | 3 |
| Baths: | 3 |
| Year Built: | — |
| Property Taxes: | $9,111 |
| Days On Market: | 2559 |
| Lot Size: | 0,15 |
Description
Fabulous Dutch Colonial in premier location. Extremely well maintained home. Charming brick street in highly sought after Pierce Downer school district. Walk to all 3 schools, train, town, and Prince pond from this home. Addition was done in 2006; new kitchen, family room, 2 baths, and finished basement were added. Home is ready for master bedroom/bathroom addition. 1st floor has a den/sun room with built in bookcases and glass french doors. Family room is open to kitchen and boasts beautiful bow window and gas fireplace. Entertaining cook's kitchen with 3 ovens and an abundance of counter space and work areas. Lots of beautiful original woodwork and hardwood floors throughout. Hardwood under living room and master bedroom carpet also. Basement under addition is a deep pour with lots of natural light and an outside entrance. Fenced in backyard with lots of privacy. Carport has custom built removable screens with a tool shed and work bench behind garage. Lovely!
Property Specifics
| Single Family | |
| — | |
| Traditional | |
| — | |
| Full,Walkout | |
| — | |
| No | |
| 0.15 |
| Du Page | |
| — | |
| 0 / Not Applicable | |
| None | |
| Lake Michigan | |
| Public Sewer | |
| 10172491 | |
| 0907204015 |
Nearby Schools
| NAME: | DISTRICT: | DISTANCE: | |
|---|---|---|---|
|
Grade School
Pierce Downer Elementary School |
58 | — | |
|
Middle School
Herrick Middle School |
58 | Not in DB | |
|
High School
North High School |
99 | Not in DB | |
Property History
| DATE: | EVENT: | PRICE: | SOURCE: |
|---|---|---|---|
| 5 Apr, 2019 | Sold | $605,000 | MRED MLS |
| 20 Feb, 2019 | Under contract | $650,000 | MRED MLS |
| — | Last price change | $675,000 | MRED MLS |
| 14 Jan, 2019 | Listed for sale | $675,000 | MRED MLS |
Room Specifics
Total Bedrooms: 3
Bedrooms Above Ground: 3
Bedrooms Below Ground: 0
Dimensions: —
Floor Type: Hardwood
Dimensions: —
Floor Type: Hardwood
Full Bathrooms: 3
Bathroom Amenities: —
Bathroom in Basement: 1
Rooms: Breakfast Room,Den,Workshop,Foyer,Recreation Room
Basement Description: Partially Finished,Exterior Access
Other Specifics
| 1 | |
| — | |
| Concrete | |
| Patio, Porch Screened | |
| Landscaped | |
| 50X132 | |
| Pull Down Stair | |
| None | |
| Bar-Dry, Hardwood Floors, First Floor Full Bath | |
| — | |
| Not in DB | |
| Sidewalks, Street Lights, Street Paved | |
| — | |
| — | |
| Gas Log |
Tax History
| Year | Property Taxes |
|---|---|
| 2019 | $9,111 |
Contact Agent
Nearby Similar Homes
Nearby Sold Comparables
Contact Agent
Listing Provided By
Baird & Warner Real Estate









