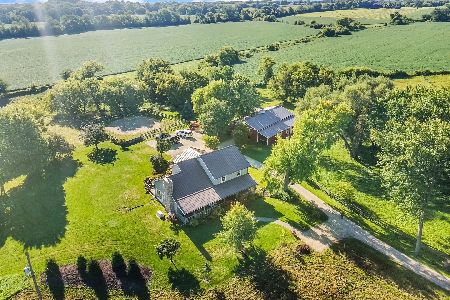4709 Countryside Lane, Harvard, Illinois 60033
$425,000
|
Sold
|
|
| Status: | Closed |
| Sqft: | 2,312 |
| Cost/Sqft: | $182 |
| Beds: | 4 |
| Baths: | 3 |
| Year Built: | 1997 |
| Property Taxes: | $6,325 |
| Days On Market: | 1246 |
| Lot Size: | 4,85 |
Description
ATTENTION ALL BUYERS AND BROKERS . SELLERS ARE CALLING FOR HIGHEST AND BEST OFFERS BY 6:00 PM TUESDAY 8/30/2022 This stick built 4 bedroom, 3 bath, brick & cedar ranch on 4.85 acres Zoned A-1. features 3984 SF of finished living space with 2312 SF on the main floor and an additional 1672 SF in the English basement. This home has 2 full kitchens and is a great set up for an in-law arrangement. There is a nice open floor plan and you will love the large living room with a vaulted ceiling and a beautiful gas log fireplace. There is a formal dining room and a big kitchen that is loaded with tons of storage. Your large master suite has 2 walk-in closets, a master bath with a whirlpool and a separate shower, and there is a private balcony. There are 2 more bedrooms on the main floor and a 1st floor laundry room. Downstairs, the English basement features a large recreation room, that huge 2nd kitchen with a full set of appliances that includes a commercial grade Montague/Grizzly range with an exhaust hood combination. There is a 4th bedroom, a full bathroom, a workshop, and a large storage room. Outside, there are 2 levels of decks for those great family parties. There is a stocked pond, a 12 x 32 storage shed, and a super-sized chicken barn. About 3 acres is already fenced, perfect for kids, garden, or a horse. The home features 6 inch outside walls, a high energy propane HVAC system, an on-demand hot water heater, a pellet stove, and a hot water spigot in the garage. The sellers are in the process of replacing the window in the front SE bedroom. Note the sellers also own another 4.85 acres to the north of the home which they would offer to the new owner.
Property Specifics
| Single Family | |
| — | |
| — | |
| 1997 | |
| — | |
| — | |
| No | |
| 4.85 |
| Mc Henry | |
| Countryside Estates | |
| — / Not Applicable | |
| — | |
| — | |
| — | |
| 11605669 | |
| 0708176002 |
Property History
| DATE: | EVENT: | PRICE: | SOURCE: |
|---|---|---|---|
| 28 Oct, 2022 | Sold | $425,000 | MRED MLS |
| 13 Sep, 2022 | Under contract | $420,000 | MRED MLS |
| 23 Aug, 2022 | Listed for sale | $420,000 | MRED MLS |
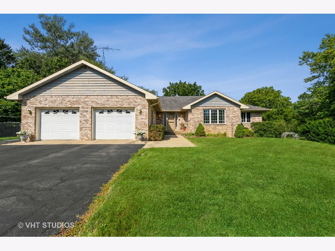
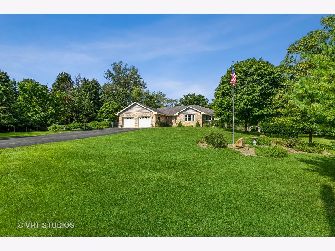
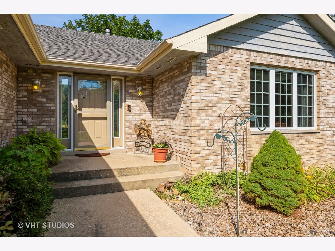
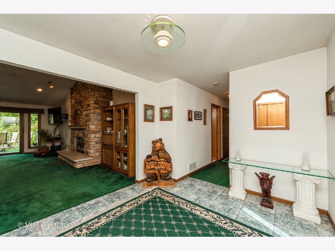
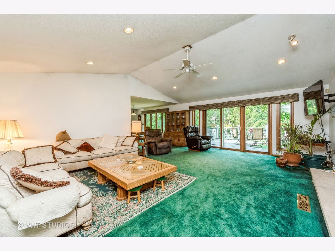
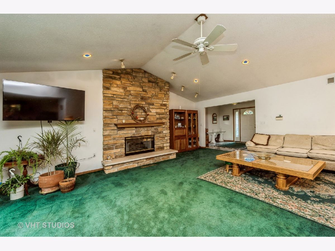
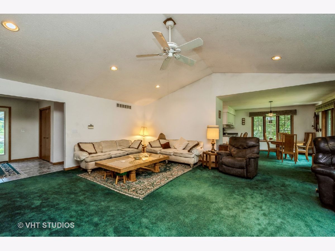
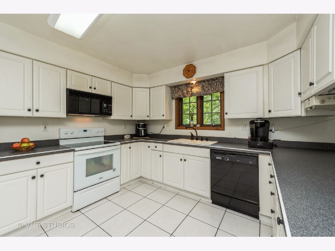
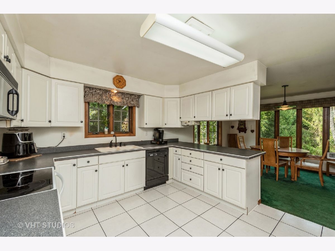
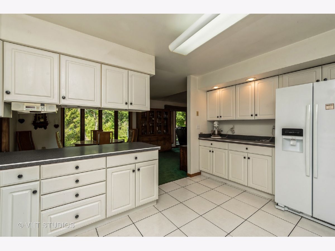
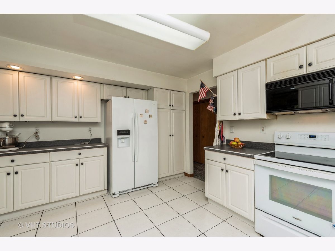
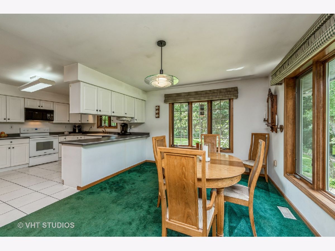
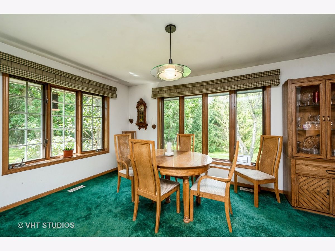
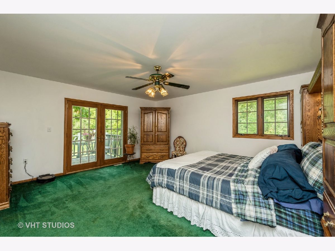
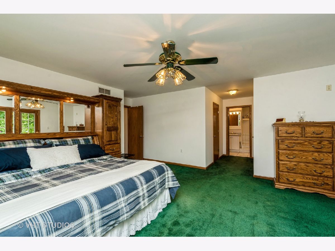
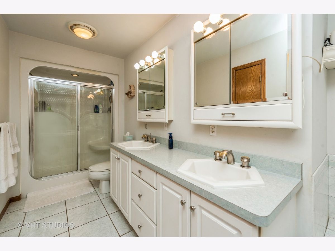
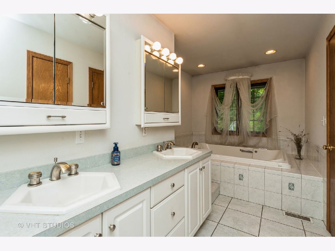
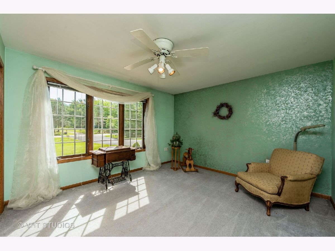
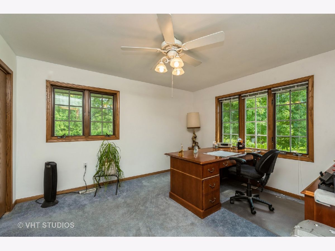
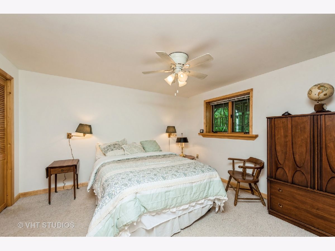
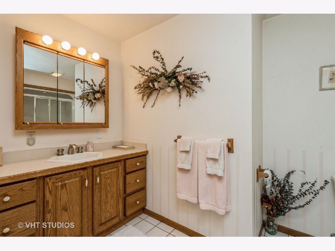
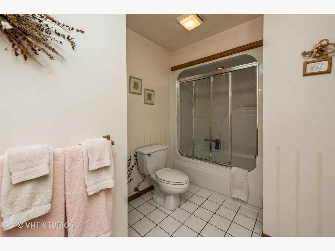
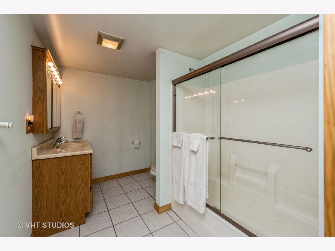
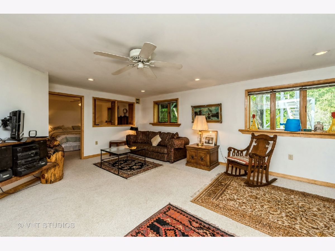
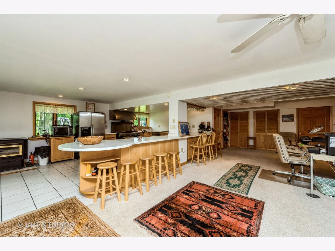
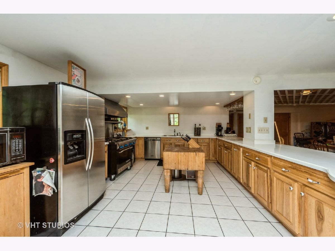
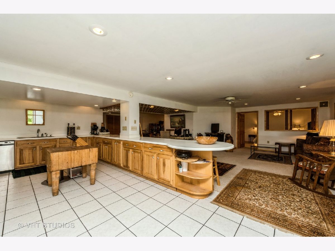
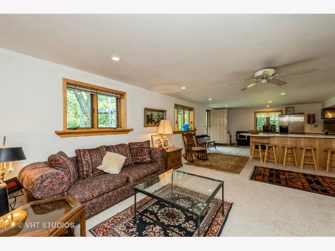
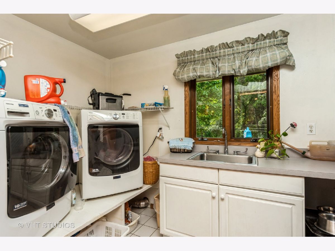
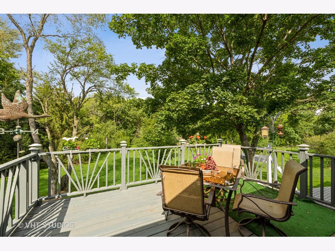
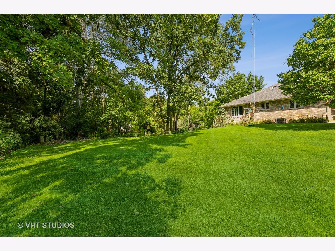
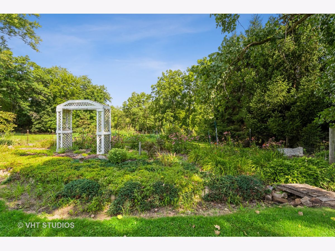
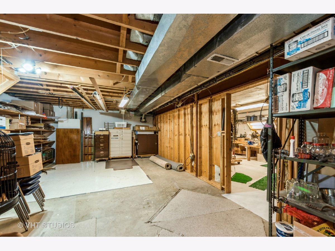
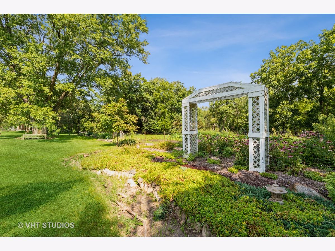
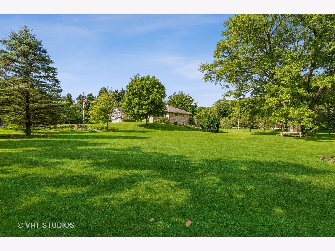
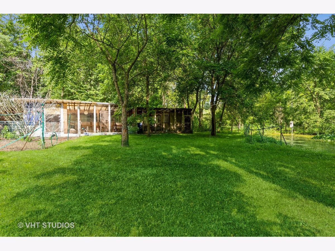
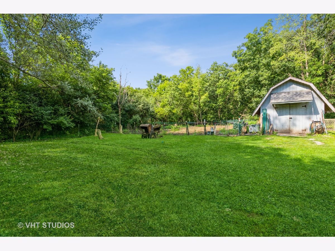
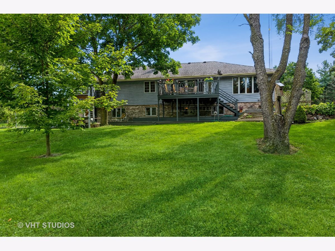
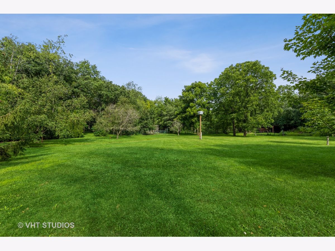
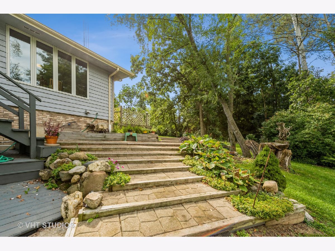
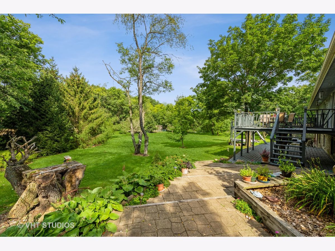
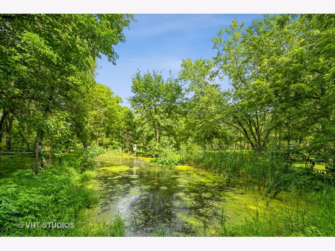
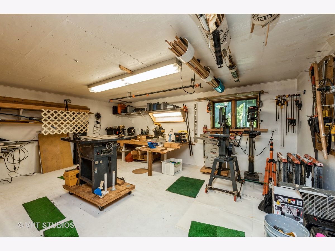
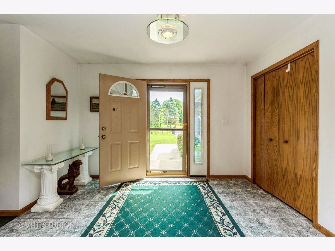
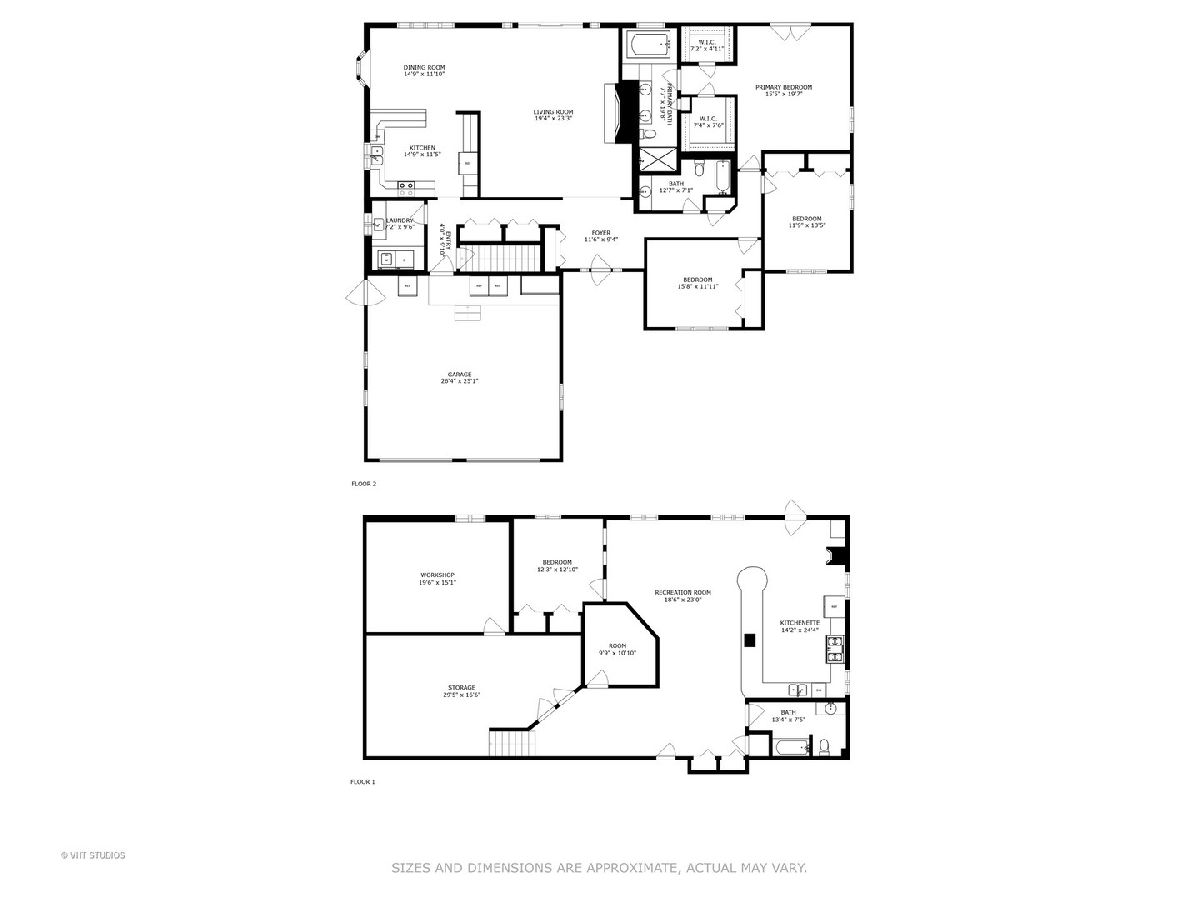
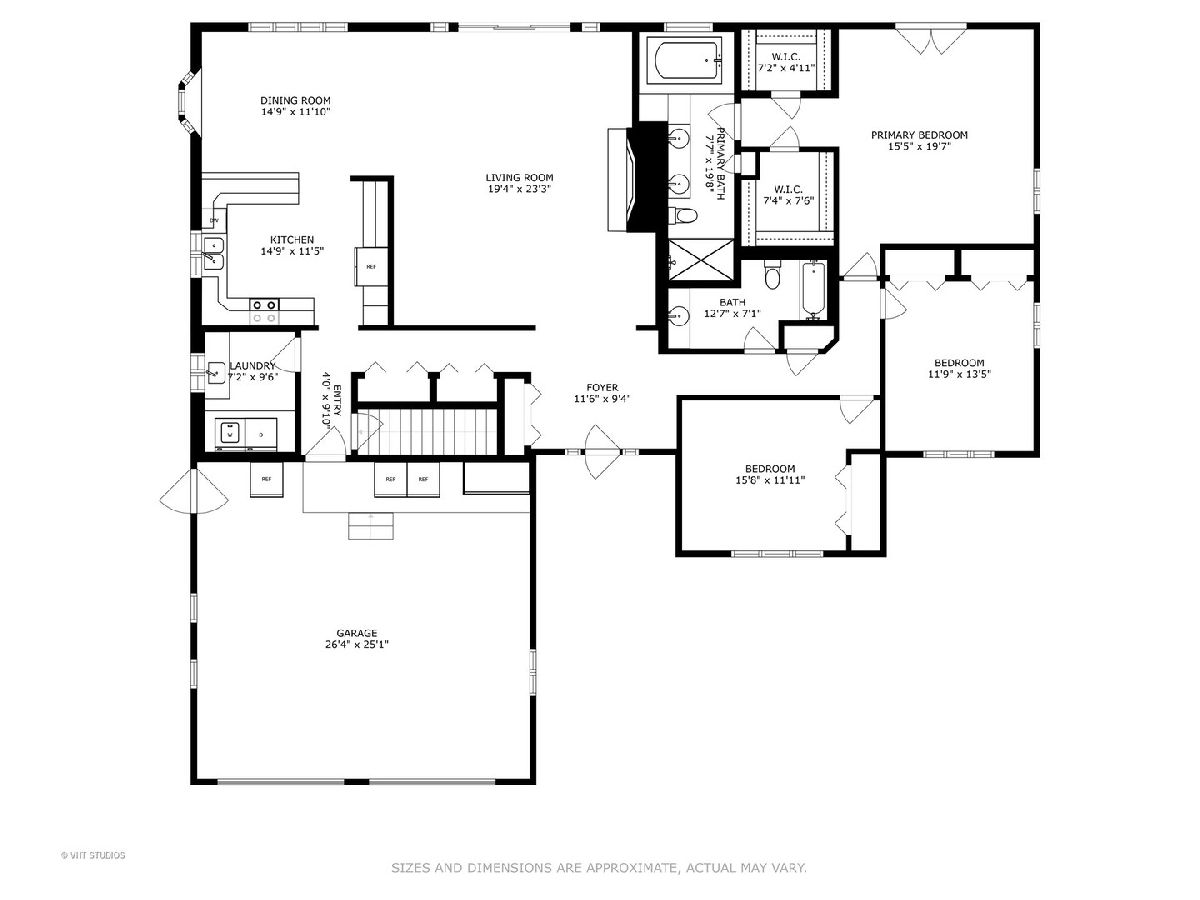
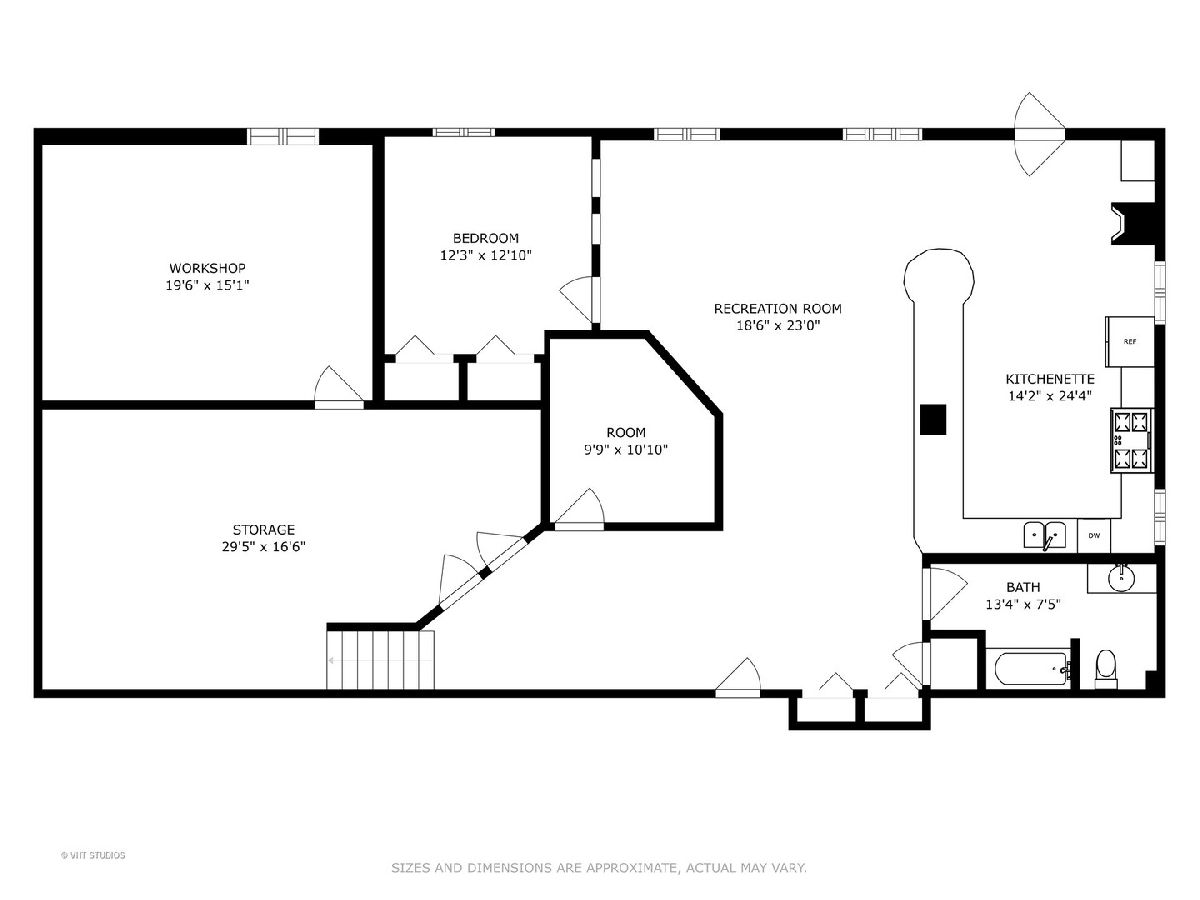
Room Specifics
Total Bedrooms: 4
Bedrooms Above Ground: 4
Bedrooms Below Ground: 0
Dimensions: —
Floor Type: —
Dimensions: —
Floor Type: —
Dimensions: —
Floor Type: —
Full Bathrooms: 3
Bathroom Amenities: Whirlpool,Separate Shower,Double Sink
Bathroom in Basement: 1
Rooms: —
Basement Description: Partially Finished
Other Specifics
| 2 | |
| — | |
| Asphalt | |
| — | |
| — | |
| 329 X 641 | |
| — | |
| — | |
| — | |
| — | |
| Not in DB | |
| — | |
| — | |
| — | |
| — |
Tax History
| Year | Property Taxes |
|---|---|
| 2022 | $6,325 |
Contact Agent
Nearby Sold Comparables
Contact Agent
Listing Provided By
Berkshire Hathaway HomeServices Starck Real Estate

