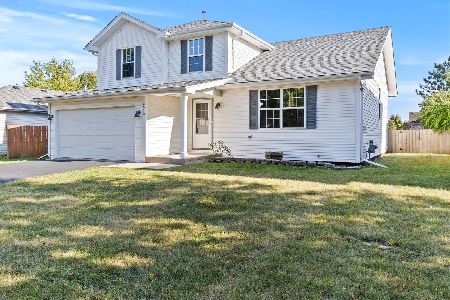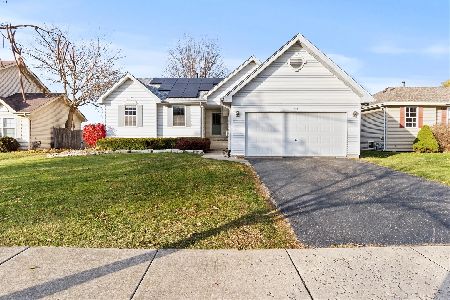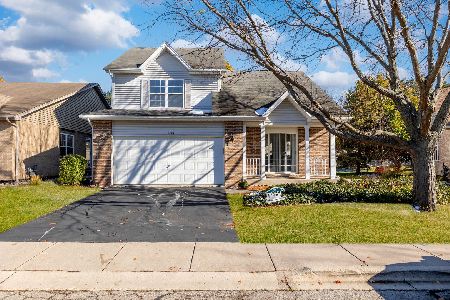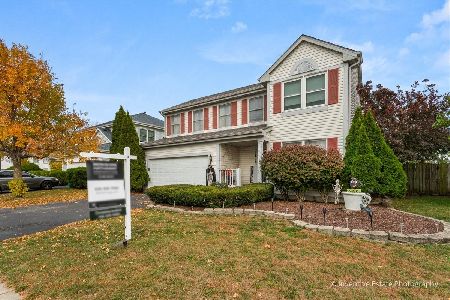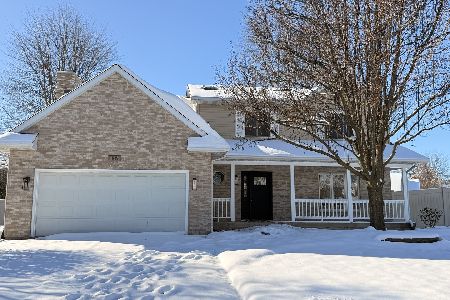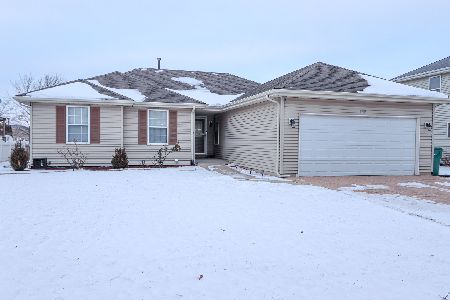4709 Mallard Lane, Plainfield, Illinois 60586
$190,000
|
Sold
|
|
| Status: | Closed |
| Sqft: | 1,577 |
| Cost/Sqft: | $125 |
| Beds: | 3 |
| Baths: | 2 |
| Year Built: | 2001 |
| Property Taxes: | $5,046 |
| Days On Market: | 3540 |
| Lot Size: | 0,20 |
Description
Move right in to this lovely 3 Bed, 2 Full Bath Ranch with open living concept. Vaulted ceilings with decorative ledges & newly refinished hardwood flooring in LR, DR, Hallway. New carpet in all bedrooms, w/master suite featuring tray ceiling w/recessed lighting, private full bath, walk-in closet. Main floor laundry w/pantry closet and access to attached 2 car insulated garage. Kitchen ceramic tile, new disposal, baths ceramic tile w/new vanity. Ceiling fans in bedrooms. Furnace & water heater '15, Humidifier '16. Freshly painted interior. Patio doors open to stamped concrete patio & fenced in yard. Covered entry way with brand new front door. Huge full basement awaits your finishing touches! Please note taxes do not reflect a homeowners exemption.
Property Specifics
| Single Family | |
| — | |
| Ranch | |
| 2001 | |
| Full | |
| RANCH | |
| No | |
| 0.2 |
| Will | |
| Pheasant Landing | |
| 0 / Not Applicable | |
| None | |
| Lake Michigan,Public | |
| Public Sewer | |
| 09219948 | |
| 03106011000000 |
Nearby Schools
| NAME: | DISTRICT: | DISTANCE: | |
|---|---|---|---|
|
Grade School
River View Elementary School |
202 | — | |
|
Middle School
Timber Ridge Middle School |
202 | Not in DB | |
|
High School
Plainfield Central High School |
202 | Not in DB | |
Property History
| DATE: | EVENT: | PRICE: | SOURCE: |
|---|---|---|---|
| 19 Feb, 2015 | Sold | $136,149 | MRED MLS |
| 17 Jan, 2015 | Under contract | $152,320 | MRED MLS |
| — | Last price change | $162,320 | MRED MLS |
| 12 Sep, 2014 | Listed for sale | $182,300 | MRED MLS |
| 20 Jul, 2016 | Sold | $190,000 | MRED MLS |
| 12 May, 2016 | Under contract | $197,900 | MRED MLS |
| 9 May, 2016 | Listed for sale | $197,900 | MRED MLS |
| 28 Feb, 2022 | Sold | $300,000 | MRED MLS |
| 1 Feb, 2022 | Under contract | $299,900 | MRED MLS |
| 29 Jan, 2022 | Listed for sale | $299,900 | MRED MLS |
Room Specifics
Total Bedrooms: 3
Bedrooms Above Ground: 3
Bedrooms Below Ground: 0
Dimensions: —
Floor Type: Carpet
Dimensions: —
Floor Type: Carpet
Full Bathrooms: 2
Bathroom Amenities: Soaking Tub
Bathroom in Basement: 0
Rooms: No additional rooms
Basement Description: Unfinished
Other Specifics
| 2 | |
| Concrete Perimeter | |
| Concrete | |
| Patio, Stamped Concrete Patio, Storms/Screens | |
| Fenced Yard | |
| 63X127X65X133 | |
| — | |
| Full | |
| Vaulted/Cathedral Ceilings, Hardwood Floors, First Floor Bedroom, First Floor Laundry, First Floor Full Bath | |
| Range, Microwave, Dishwasher, Washer, Dryer, Disposal | |
| Not in DB | |
| Sidewalks, Street Lights, Street Paved | |
| — | |
| — | |
| — |
Tax History
| Year | Property Taxes |
|---|---|
| 2015 | $5,210 |
| 2016 | $5,046 |
| 2022 | $5,803 |
Contact Agent
Nearby Similar Homes
Nearby Sold Comparables
Contact Agent
Listing Provided By
Hoff, Realtors

