4709 Wallbank Avenue, Downers Grove, Illinois 60515
$1,600,000
|
Sold
|
|
| Status: | Closed |
| Sqft: | 5,722 |
| Cost/Sqft: | $306 |
| Beds: | 6 |
| Baths: | 4 |
| Year Built: | 2009 |
| Property Taxes: | $23,594 |
| Days On Market: | 1865 |
| Lot Size: | 0,28 |
Description
WOW WOW WOW!! This beautiful home is perfectly placed in the highly sought after Pierce Downers school district!!! This builder's own custom home was designed to entertain and raise your family! Let's start with the enormous gourmet kitchen, open to the fantastic family room surrounded by tons of windows with lots of natural sunlight. This home offers a gorgeous master suite with 6 additional bedrooms. You will love the 5 and a half very unique bathrooms! Also included on the 2nd floor is the laundry room with two washer and dryers in addition to the ones in the main floor mud room! The 3rd floor makes a great playroom or entertainment room for the kids! The full finished basement includes the second fireplace, full wet bar, wine room as well as lots of extra space for entertaining!! We can't forget about the coach house! This makes a great private office, great man cave, or of course a quaint ladies wine suite!! The four car heated garages gives plenty of space for all the cars and fun toys! I promise this home will not disappoint!WOW WOW WOW!! This beautiful home is perfectly placed in the highly sought after Pierce Downers school district!!! This builder's own custom home was designed to entertain and raise your family! Let's start with the enormous gourmet kitchen, open to the fantastic family room surrounded by tons of windows with lots of natural sunlight. This home offers a gorgeous master suite with 6 additional bedrooms. You will love the 5 and a half very unique bathrooms! Also included on the 2nd floor is the laundry room with two washer and dryers in addition to the ones in the main floor mud room! The 3rd floor makes a great playroom or entertainment room for the kids! The full finished basement includes the second fireplace, full wet bar, wine room as well as lots of extra space for entertaining!! We can't forget about the coach house! This makes a great private office, great man cave, or of course a quaint ladies wine suite!! The four car heated garages gives plenty of space for all the cars and fun toys! I promise this home will not disappoint!
Property Specifics
| Single Family | |
| — | |
| Traditional | |
| 2009 | |
| Full | |
| — | |
| No | |
| 0.28 |
| Du Page | |
| — | |
| 0 / Not Applicable | |
| None | |
| Lake Michigan | |
| Public Sewer | |
| 10950088 | |
| 0907201023 |
Nearby Schools
| NAME: | DISTRICT: | DISTANCE: | |
|---|---|---|---|
|
Grade School
Pierce Downer Elementary School |
58 | — | |
|
Middle School
Herrick Middle School |
58 | Not in DB | |
|
High School
North High School |
99 | Not in DB | |
Property History
| DATE: | EVENT: | PRICE: | SOURCE: |
|---|---|---|---|
| 1 Aug, 2008 | Sold | $415,000 | MRED MLS |
| 2 Apr, 2008 | Under contract | $435,000 | MRED MLS |
| 5 Feb, 2008 | Listed for sale | $435,000 | MRED MLS |
| 7 Jul, 2015 | Sold | $1,505,000 | MRED MLS |
| 3 Jun, 2015 | Under contract | $1,499,000 | MRED MLS |
| 22 May, 2015 | Listed for sale | $1,499,000 | MRED MLS |
| 10 Mar, 2021 | Sold | $1,600,000 | MRED MLS |
| 9 Dec, 2020 | Under contract | $1,749,900 | MRED MLS |
| 9 Dec, 2020 | Listed for sale | $1,749,900 | MRED MLS |
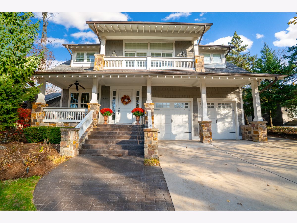
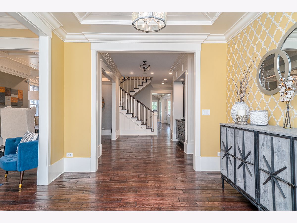
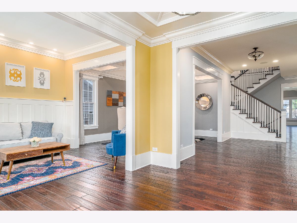
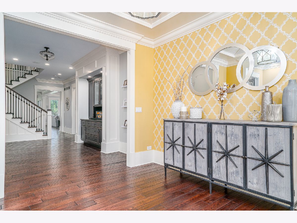
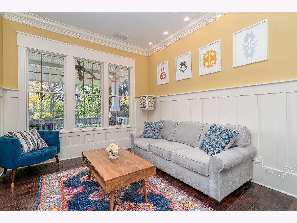
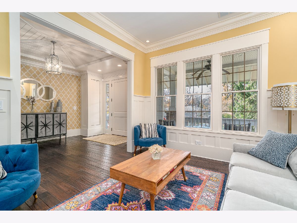
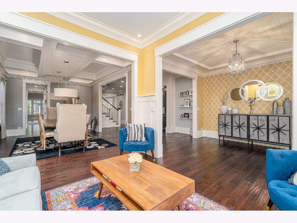
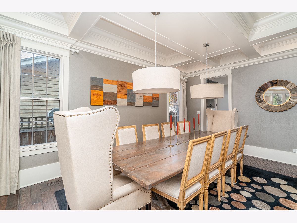
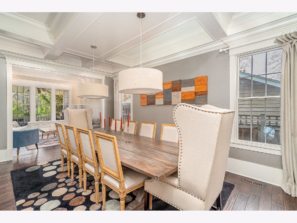
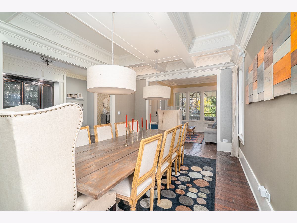
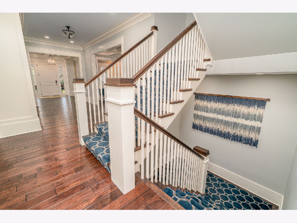
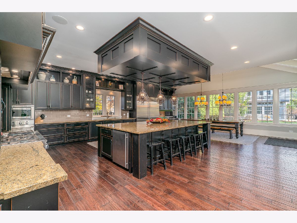
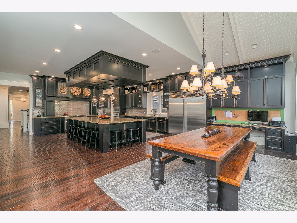
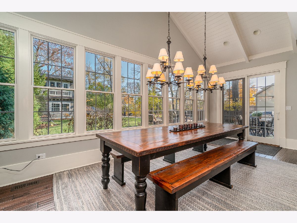
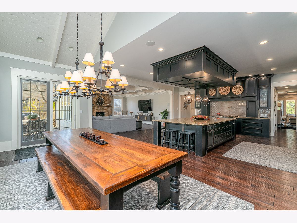
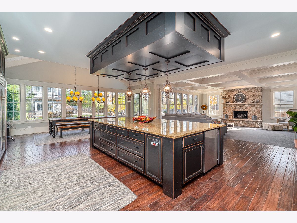
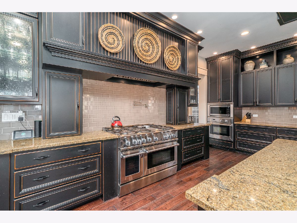
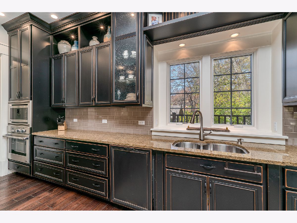
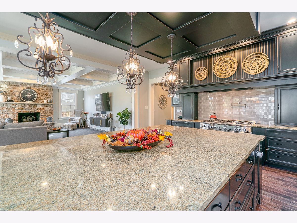
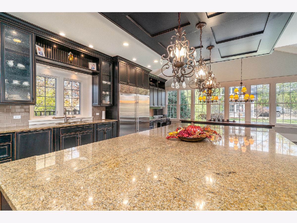
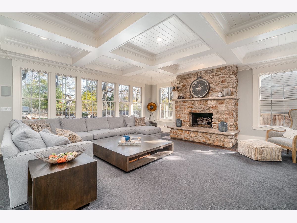
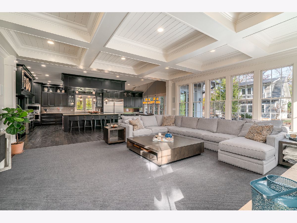
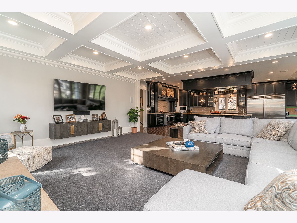
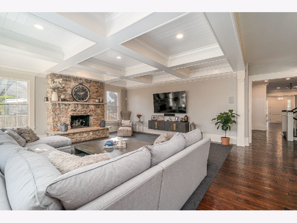
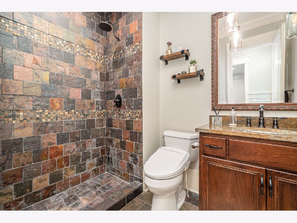
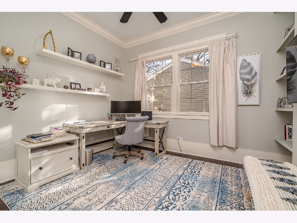
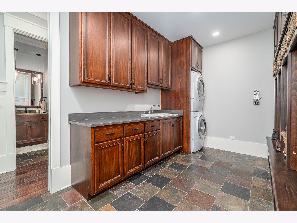
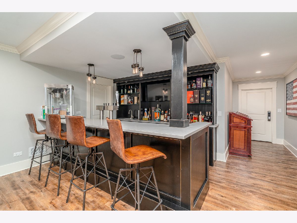
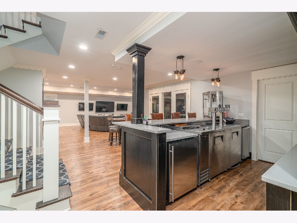
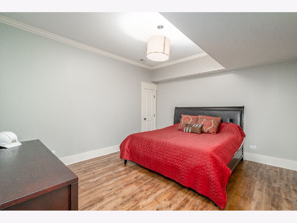
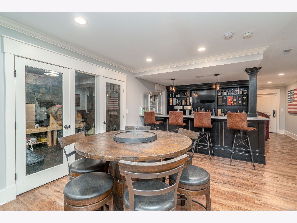
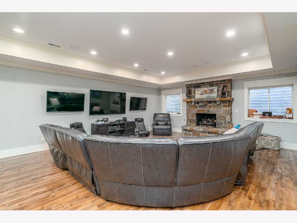
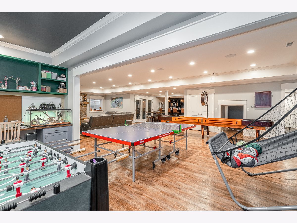
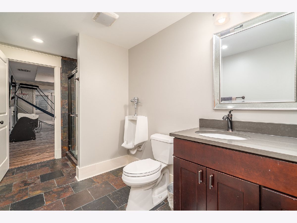
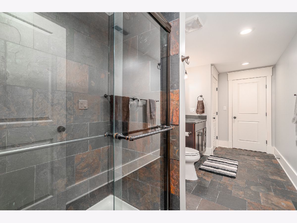
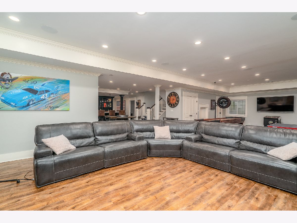
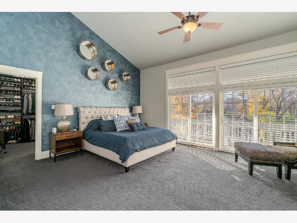
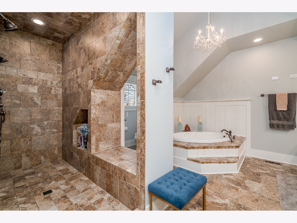
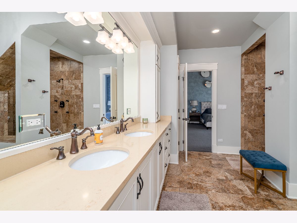
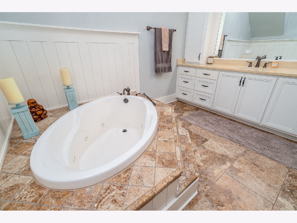
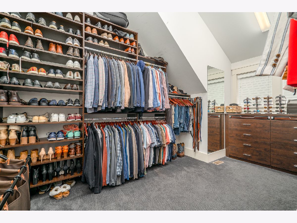
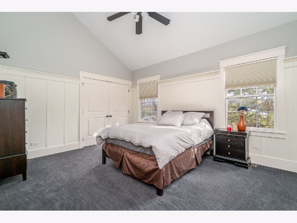
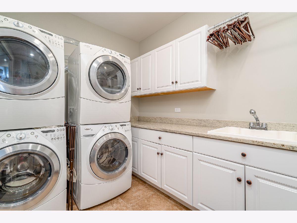
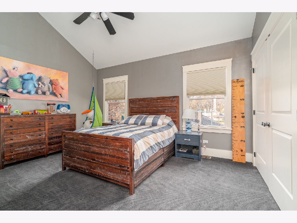
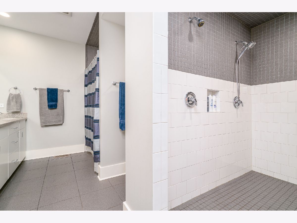
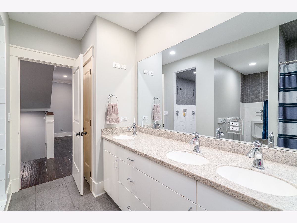
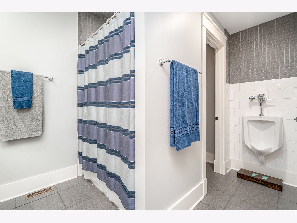
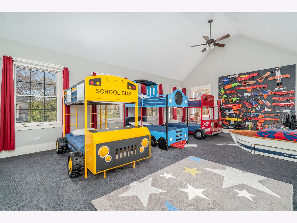
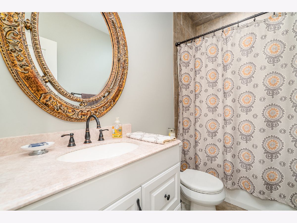
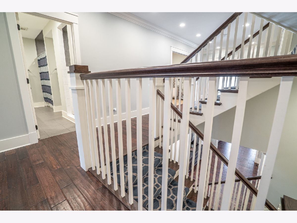
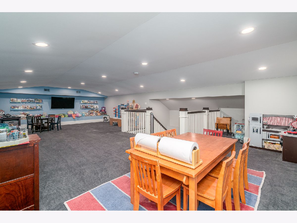
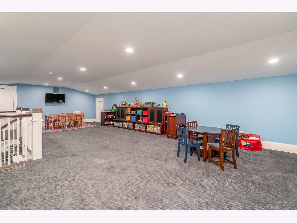
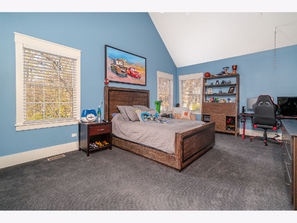
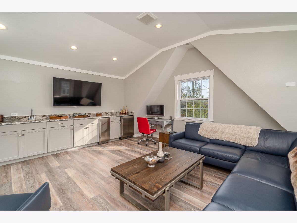
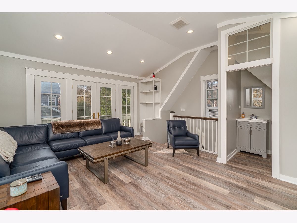
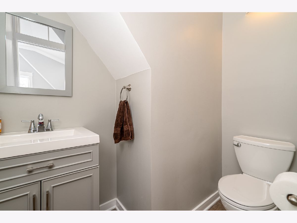
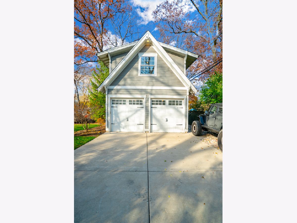
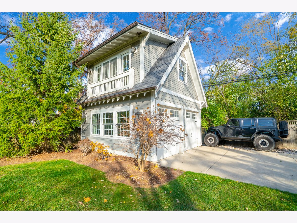
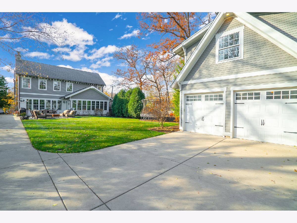
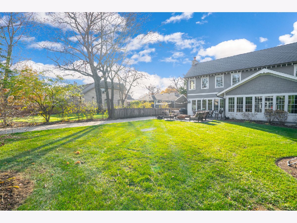
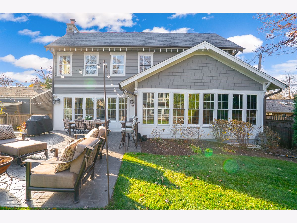
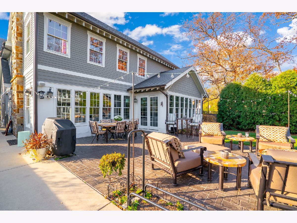
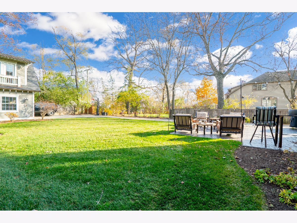
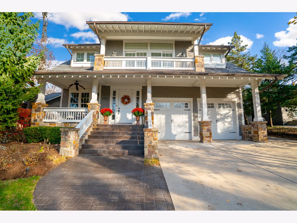
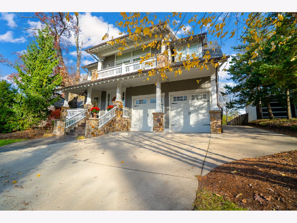
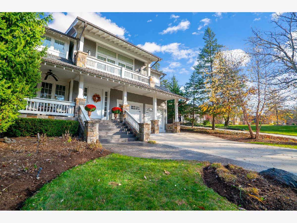
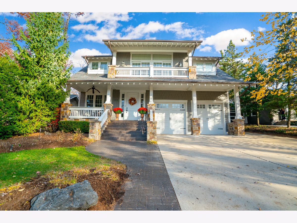
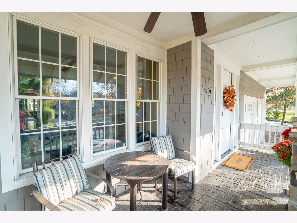
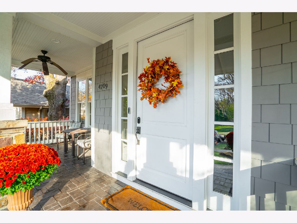
Room Specifics
Total Bedrooms: 7
Bedrooms Above Ground: 6
Bedrooms Below Ground: 1
Dimensions: —
Floor Type: Carpet
Dimensions: —
Floor Type: Carpet
Dimensions: —
Floor Type: Carpet
Dimensions: —
Floor Type: —
Dimensions: —
Floor Type: —
Dimensions: —
Floor Type: —
Full Bathrooms: 4
Bathroom Amenities: Whirlpool,Separate Shower,Double Sink
Bathroom in Basement: 0
Rooms: Bonus Room,Bedroom 5,Bedroom 6,Bedroom 7,Mud Room
Basement Description: Unfinished
Other Specifics
| 4 | |
| Concrete Perimeter | |
| Concrete | |
| Patio, Porch | |
| Fenced Yard,Landscaped | |
| 60X198 | |
| Finished,Interior Stair | |
| Full | |
| Vaulted/Cathedral Ceilings, Hardwood Floors, First Floor Bedroom, First Floor Laundry, Second Floor Laundry, First Floor Full Bath, Beamed Ceilings | |
| Double Oven, Microwave, Dishwasher, High End Refrigerator, Bar Fridge, Freezer, Washer, Dryer, Disposal, Stainless Steel Appliance(s), Wine Refrigerator, Range, Refrigerator | |
| Not in DB | |
| — | |
| — | |
| — | |
| — |
Tax History
| Year | Property Taxes |
|---|---|
| 2008 | $6,264 |
| 2015 | $20,526 |
| 2021 | $23,594 |
Contact Agent
Nearby Similar Homes
Nearby Sold Comparables
Contact Agent
Listing Provided By
RE/MAX Professionals







