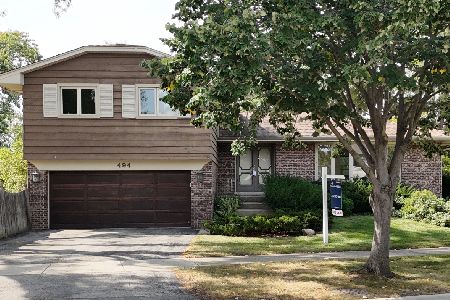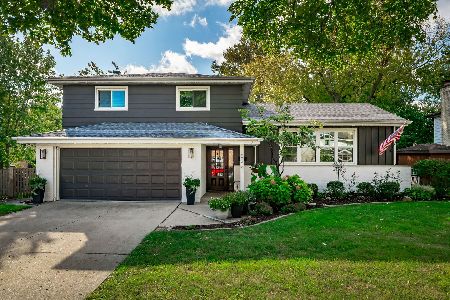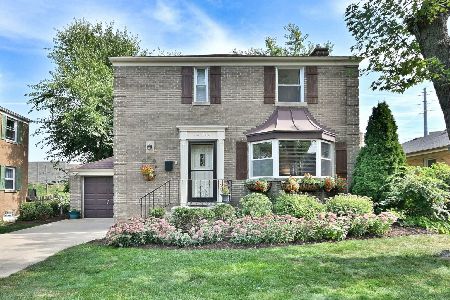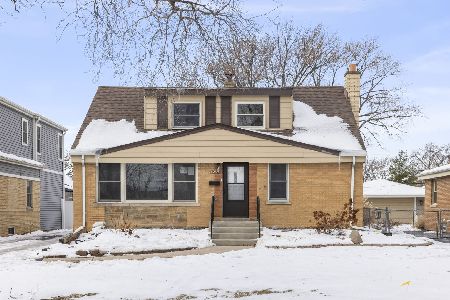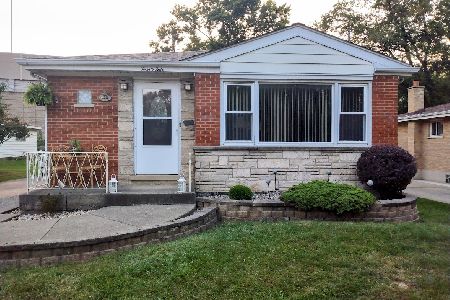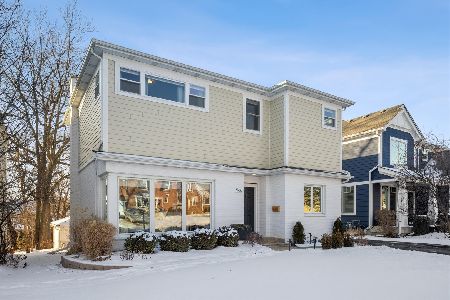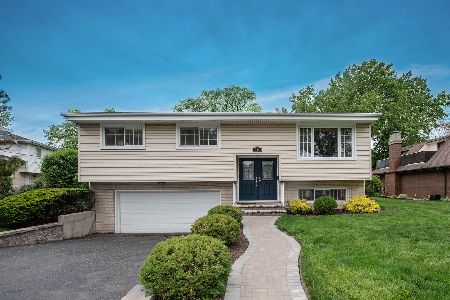471 Adams Street, Elmhurst, Illinois 60126
$450,100
|
Sold
|
|
| Status: | Closed |
| Sqft: | 3,163 |
| Cost/Sqft: | $142 |
| Beds: | 5 |
| Baths: | 4 |
| Year Built: | 1962 |
| Property Taxes: | $11,382 |
| Days On Market: | 3660 |
| Lot Size: | 0,00 |
Description
DESIRED CUL-DE-SAC LOCATION FOR THIS EXPANDED SPLIT LEVEL HOME. PLENTY OF ROOM FOR EVERYONE WITH 5 BEDROOMS, 3.1 BATHS AND A FINISHED SUB BASEMENT. THIRD FLOOR ADDITION HAS LARGE MASTER SUITE WITH WALK-IN CLOSET AND PRIVATE BATH AND A 5TH BEDROOM PERFECT FOR NURSERY OR OFFICE. 2ND EN SUITE BEDROOM AND 2 ADDITIONAL BEDROOMS ON 2ND LEVEL. REMODELED EAT-IN KITCHEN FEATURES STAINLESS STEEL APPLIANCES AND GRANITE COUNTERS. FAMILY ROOM HAS SLIDING GLASS DOORS TO BEAUTIFULLY LANDSCAPED FENCED YARD. SUB BASEMENT HAS REC ROOM AND LARGE LAUNDRY AREA. ORIGINAL HOME IS GFA/CAC AND ADDITION IS ELECTRIC BASEBOARD HEAT WITH CENTRAL AIR. ROOF, FURNACE AND BOTH CAC COMPRESSORS LESS THAN 10 YEARS OLD. HUGE ROOMS THROUGHOUT. A LOT OF HOUSE FOR THE MONEY.
Property Specifics
| Single Family | |
| — | |
| — | |
| 1962 | |
| Partial | |
| — | |
| No | |
| — |
| Du Page | |
| Park Manor | |
| 0 / Not Applicable | |
| None | |
| Lake Michigan | |
| Public Sewer | |
| 09148967 | |
| 0613207013 |
Nearby Schools
| NAME: | DISTRICT: | DISTANCE: | |
|---|---|---|---|
|
Grade School
Jefferson Elementary School |
205 | — | |
|
Middle School
Bryan Middle School |
205 | Not in DB | |
|
High School
York Community High School |
205 | Not in DB | |
Property History
| DATE: | EVENT: | PRICE: | SOURCE: |
|---|---|---|---|
| 16 May, 2016 | Sold | $450,100 | MRED MLS |
| 28 Feb, 2016 | Under contract | $449,900 | MRED MLS |
| 23 Feb, 2016 | Listed for sale | $449,900 | MRED MLS |
Room Specifics
Total Bedrooms: 5
Bedrooms Above Ground: 5
Bedrooms Below Ground: 0
Dimensions: —
Floor Type: Carpet
Dimensions: —
Floor Type: Carpet
Dimensions: —
Floor Type: Carpet
Dimensions: —
Floor Type: —
Full Bathrooms: 4
Bathroom Amenities: Whirlpool,Separate Shower,Double Sink
Bathroom in Basement: 0
Rooms: Bedroom 5,Breakfast Room,Foyer,Recreation Room
Basement Description: Partially Finished,Sub-Basement
Other Specifics
| 2 | |
| Concrete Perimeter | |
| — | |
| Patio | |
| — | |
| 55X39X108X106X102 | |
| Pull Down Stair | |
| Full | |
| — | |
| Range, Microwave, Dishwasher, Refrigerator, Washer, Dryer, Disposal, Stainless Steel Appliance(s) | |
| Not in DB | |
| — | |
| — | |
| — | |
| — |
Tax History
| Year | Property Taxes |
|---|---|
| 2016 | $11,382 |
Contact Agent
Nearby Similar Homes
Nearby Sold Comparables
Contact Agent
Listing Provided By
L.W. Reedy Real Estate

