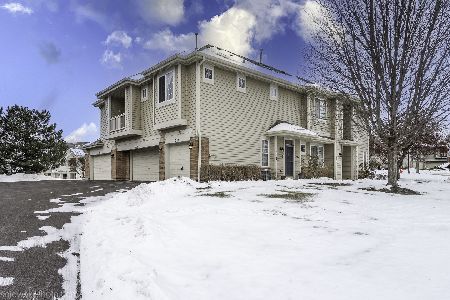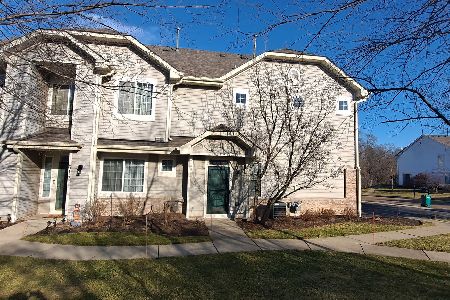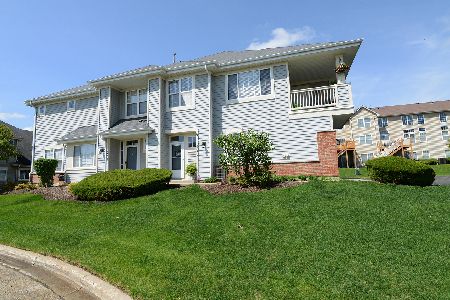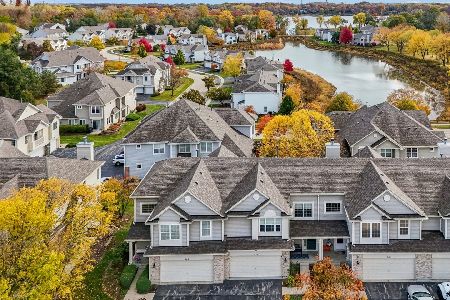471 Blue Springs Drive, Fox Lake, Illinois 60020
$204,500
|
Sold
|
|
| Status: | Closed |
| Sqft: | 1,798 |
| Cost/Sqft: | $111 |
| Beds: | 3 |
| Baths: | 3 |
| Year Built: | 2003 |
| Property Taxes: | $5,071 |
| Days On Market: | 1746 |
| Lot Size: | 0,00 |
Description
PLEASE NOTE: Zillow Misreported the HOA dues on earlier listing. HOA dues are $237/month + $375/year, NOT $612/month. Huge End Unit floorplan in awesome neighborhood. Exposure in 3 directions. Beautiful, updated fixtures. First floor master suite with private patio, luxurious en-suite with stand-up shower and separate soaker tub, immense WIC. Open layout that feels more like a house than a townhouse. Dream working kitchen, meant for a chef with breakfast bar that overlooks dining and family room with beautiful fireplace centerpiece. 2 bedrooms upstairs plus large loft area. Natural skylight in updated shared bath upstairs. Located close to everything: Shopping, dining, entertainment, Chain O Lakes, METRA Commuter Rail.
Property Specifics
| Condos/Townhomes | |
| 2 | |
| — | |
| 2003 | |
| None | |
| MACARTHUR | |
| No | |
| — |
| Lake | |
| Cambridge At Holiday Park | |
| 237 / Monthly | |
| Insurance,Exterior Maintenance,Lawn Care,Snow Removal | |
| Public | |
| Public Sewer | |
| 11054440 | |
| 05231180310000 |
Nearby Schools
| NAME: | DISTRICT: | DISTANCE: | |
|---|---|---|---|
|
Grade School
Big Hollow Elementary School |
38 | — | |
|
Middle School
Big Hollow School |
38 | Not in DB | |
|
High School
Grant Community High School |
124 | Not in DB | |
Property History
| DATE: | EVENT: | PRICE: | SOURCE: |
|---|---|---|---|
| 28 Apr, 2011 | Sold | $135,000 | MRED MLS |
| 1 Apr, 2011 | Under contract | $145,000 | MRED MLS |
| 15 Feb, 2011 | Listed for sale | $145,000 | MRED MLS |
| 30 Mar, 2015 | Sold | $146,000 | MRED MLS |
| 13 Feb, 2015 | Under contract | $146,000 | MRED MLS |
| 12 Feb, 2015 | Listed for sale | $146,000 | MRED MLS |
| 2 Jul, 2021 | Sold | $204,500 | MRED MLS |
| 23 Apr, 2021 | Under contract | $200,000 | MRED MLS |
| — | Last price change | $210,000 | MRED MLS |
| 15 Apr, 2021 | Listed for sale | $210,000 | MRED MLS |
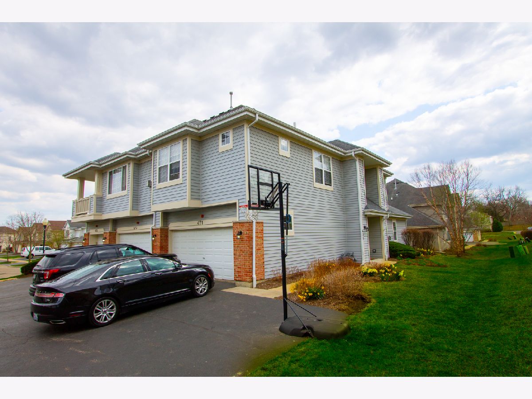
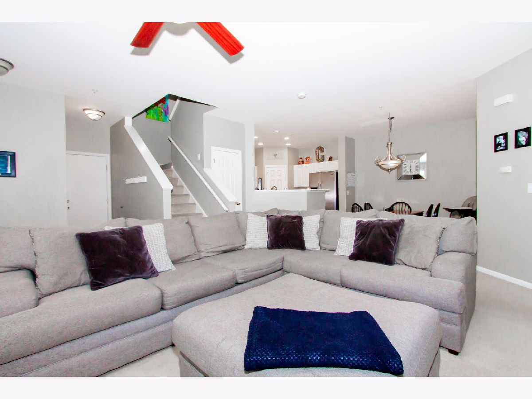
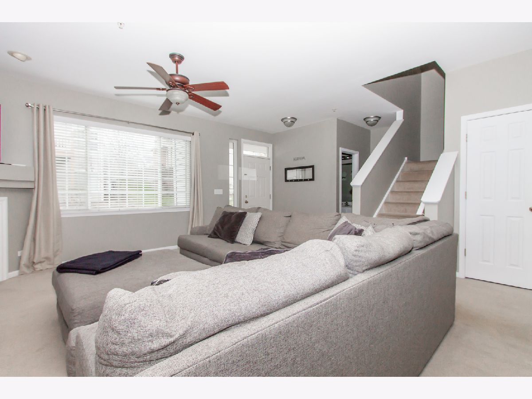
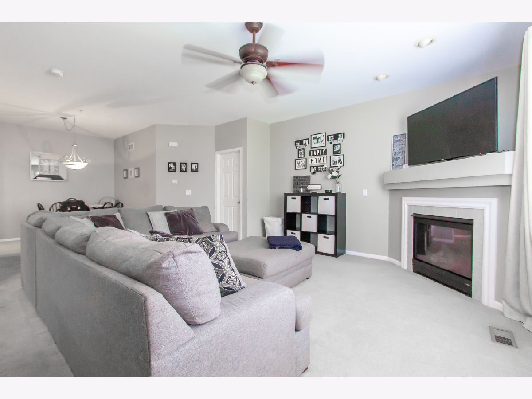
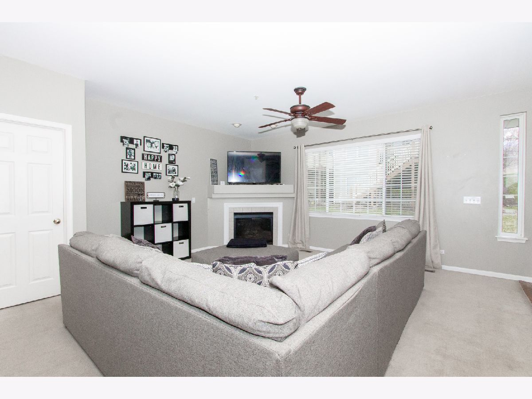
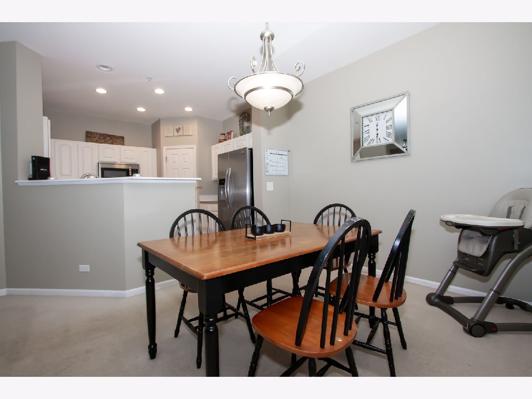
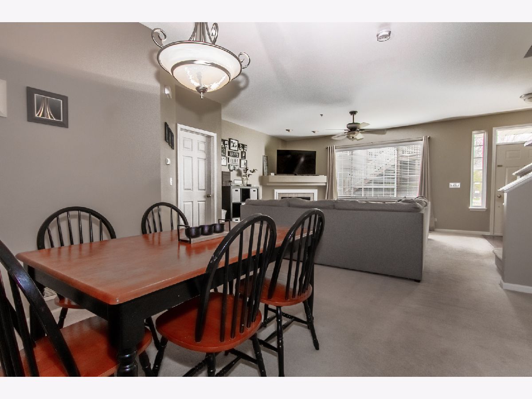
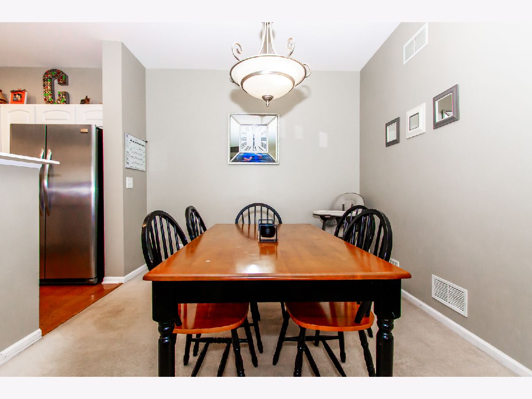
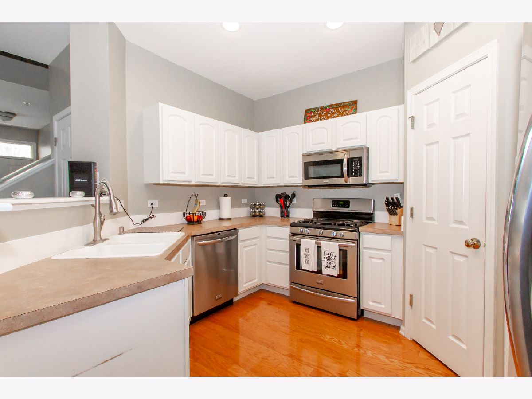
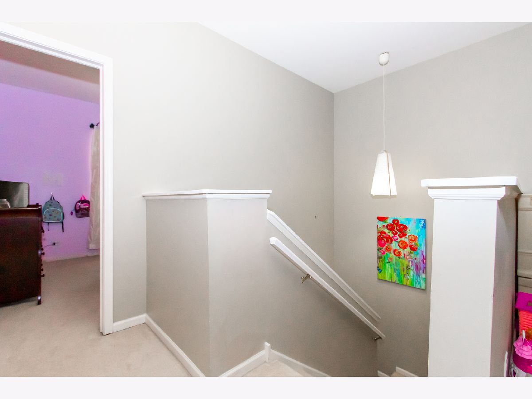
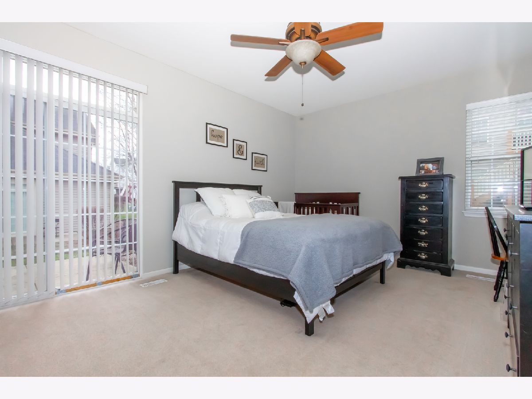
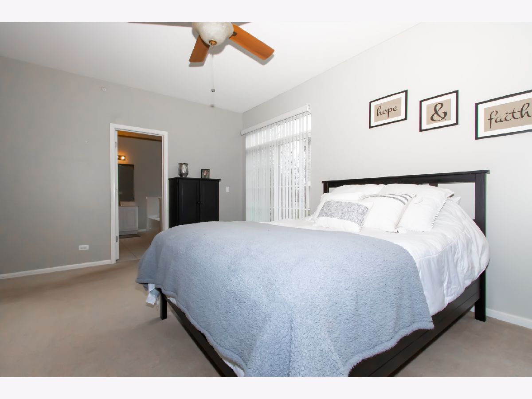
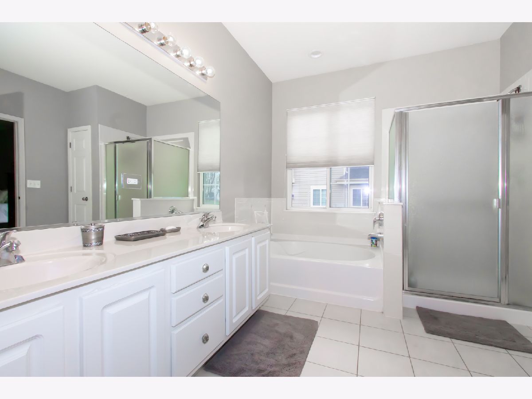
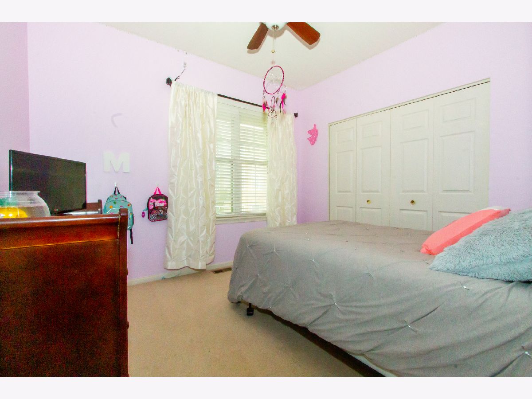
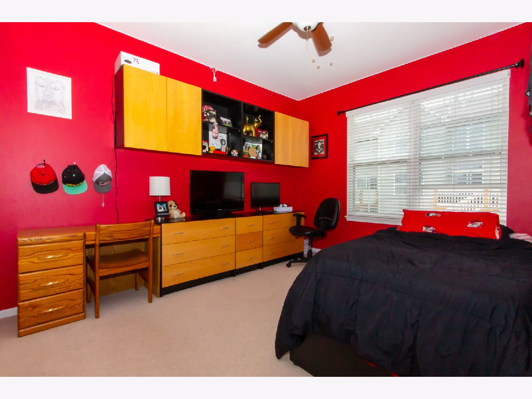
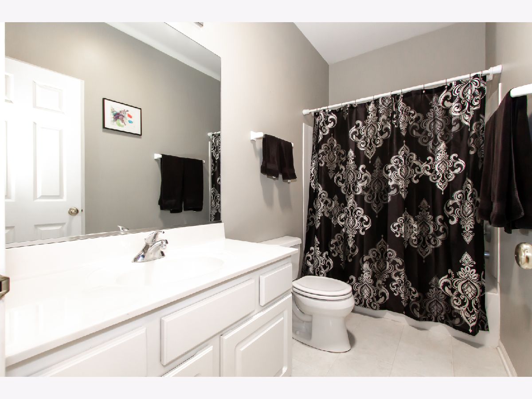
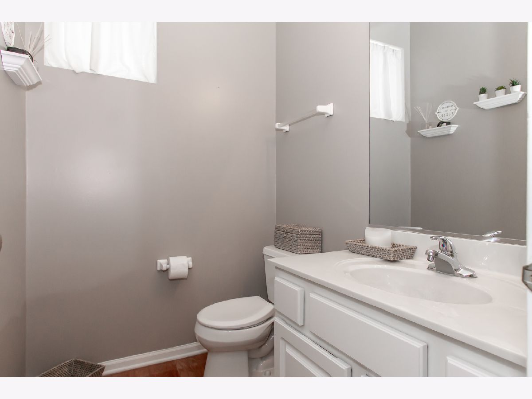
Room Specifics
Total Bedrooms: 3
Bedrooms Above Ground: 3
Bedrooms Below Ground: 0
Dimensions: —
Floor Type: Carpet
Dimensions: —
Floor Type: Carpet
Full Bathrooms: 3
Bathroom Amenities: Separate Shower,Soaking Tub
Bathroom in Basement: 0
Rooms: Foyer,Loft
Basement Description: None
Other Specifics
| 2 | |
| — | |
| Asphalt | |
| Patio, Storms/Screens, End Unit | |
| Common Grounds,Landscaped | |
| CONDO | |
| — | |
| Full | |
| Hardwood Floors, Solar Tubes/Light Tubes, First Floor Bedroom, Second Floor Laundry, First Floor Full Bath, Laundry Hook-Up in Unit | |
| Range, Microwave, Dishwasher, Refrigerator, Washer, Dryer, Disposal, Stainless Steel Appliance(s) | |
| Not in DB | |
| — | |
| — | |
| — | |
| Gas Log |
Tax History
| Year | Property Taxes |
|---|---|
| 2011 | $4,800 |
| 2015 | $2,916 |
| 2021 | $5,071 |
Contact Agent
Nearby Similar Homes
Nearby Sold Comparables
Contact Agent
Listing Provided By
Village Realty

