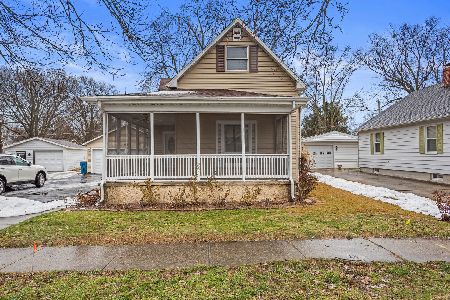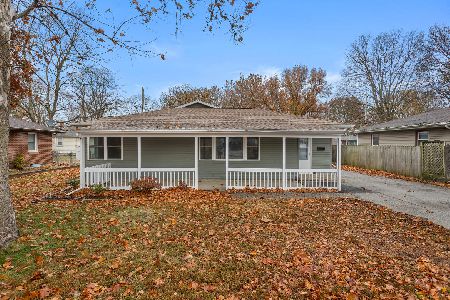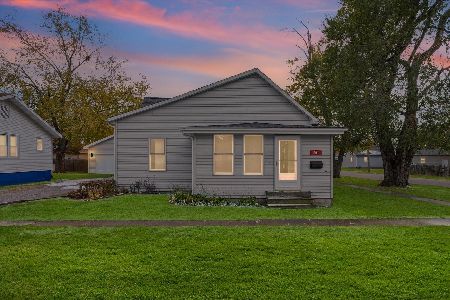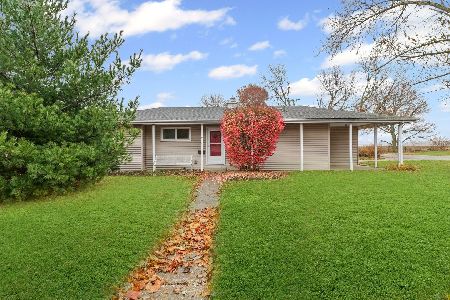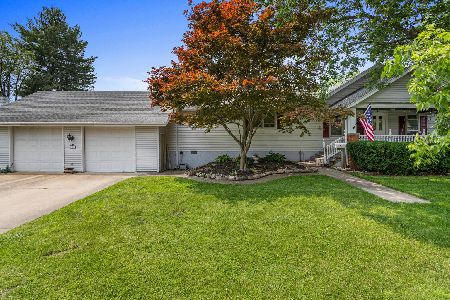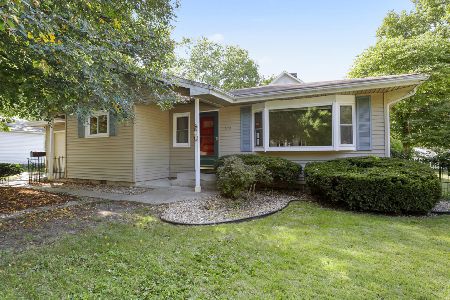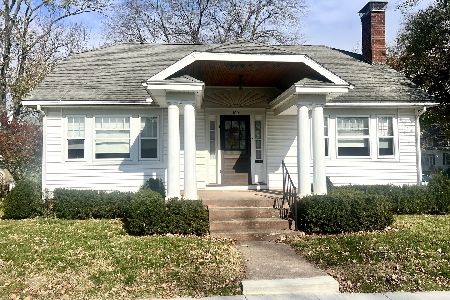471 Charter Street, Monticello, Illinois 61856
$295,000
|
Sold
|
|
| Status: | Closed |
| Sqft: | 4,165 |
| Cost/Sqft: | $72 |
| Beds: | 3 |
| Baths: | 4 |
| Year Built: | 1907 |
| Property Taxes: | $4,589 |
| Days On Market: | 2059 |
| Lot Size: | 0,23 |
Description
If you are looking for a break from the traditional style home, then look no further because this is the perfect home for you! This charming 1.5 story home is perfectly nestled in the heart of Monticello within walking distance from Washington Elementary, Monticello High school, and the Main St. business district, surrounding the home in the most enjoyable atmosphere this amazing town has to offer. The home was built in 1907 near the end of the Victorian Era and is one of the original divisions, resulting in designation as a historical home. Approaching the home, you are first welcomed by the mature trees, flowering shrubs, and a charming oversized front porch. As you enter the foyer, you are embraced with rich rosewood floors, 10' ceilings, breathtakingly intricate trim-work, 5" solid maple crown molding, wainscoting, well-chosen light fixtures, all within a multifunctional layout. Enriched in history, this home has so much to offer. The first-floor master suite provides large antique pocket doors, plantation style shutters, large master closet, and a gorgeously designed and timeless marble-tiled full bath that includes a separate shower, whirlpool tub, and custom cabinetry. The remodeled custom kitchen continues the high ceiling and trim detail along with Corian countertops, stainless-steel appliances, travertine tile, a large island and oversized windows, welcoming amazing sunlight and charm into the well-planned space. The enchanting 2nd floor is bursting in personality with a Jack and Jill style bathroom connecting two bedrooms with little treasures throughout, including a dormer window, shiplap walls, and a charming lookout turret. To top it off, this house offers a spacious laundry room, 2 car garage, multiple porches, and a multipurpose studio space with exterior access over the garage. Peace of mind maintenance includes a master bath remodel in 2017, second floor remodel in 2018-2019, and a new washer and dryer which stay with the home.
Property Specifics
| Single Family | |
| — | |
| Bungalow | |
| 1907 | |
| Full | |
| — | |
| No | |
| 0.23 |
| Piatt | |
| — | |
| 0 / Not Applicable | |
| None | |
| Public | |
| Public Sewer | |
| 10738496 | |
| 05005400017700 |
Nearby Schools
| NAME: | DISTRICT: | DISTANCE: | |
|---|---|---|---|
|
Grade School
Monticello Elementary |
25 | — | |
|
Middle School
Monticello Junior High School |
25 | Not in DB | |
|
High School
Monticello High School |
25 | Not in DB | |
Property History
| DATE: | EVENT: | PRICE: | SOURCE: |
|---|---|---|---|
| 26 Aug, 2020 | Sold | $295,000 | MRED MLS |
| 8 Jul, 2020 | Under contract | $299,900 | MRED MLS |
| 16 Jun, 2020 | Listed for sale | $299,900 | MRED MLS |
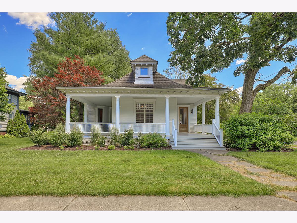
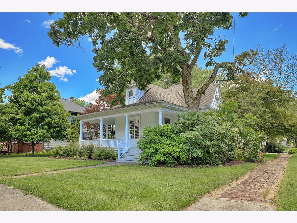
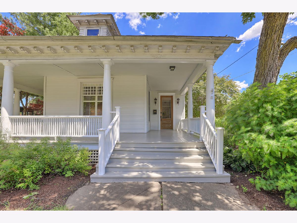
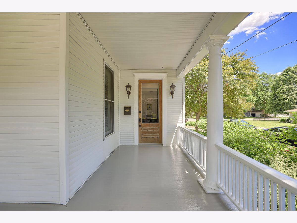
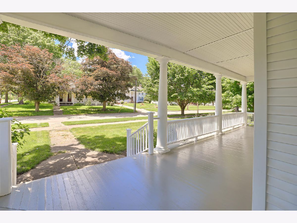
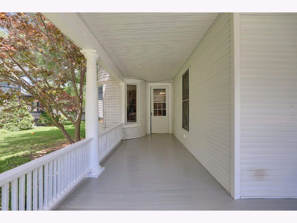
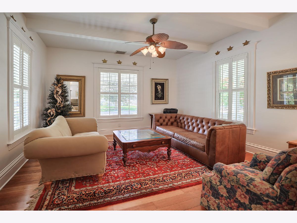
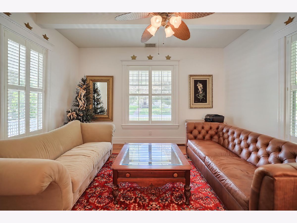
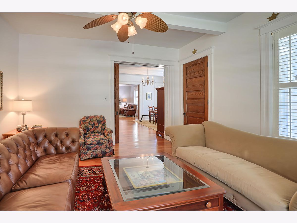
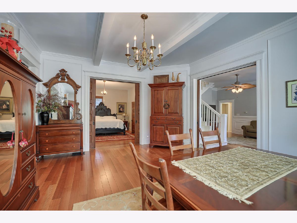
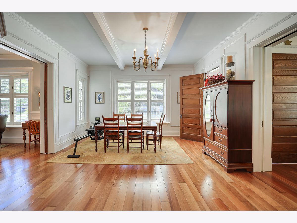
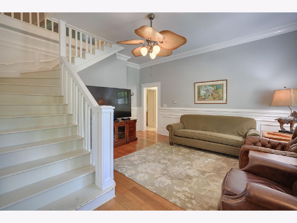
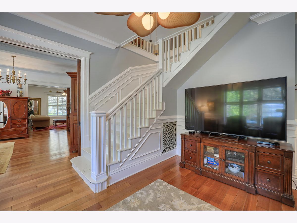
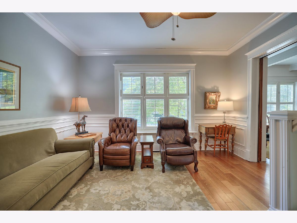
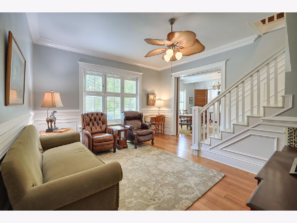
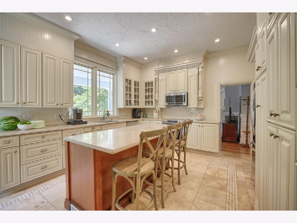
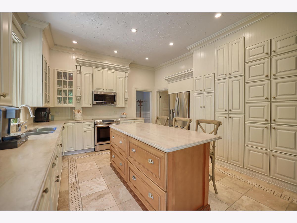
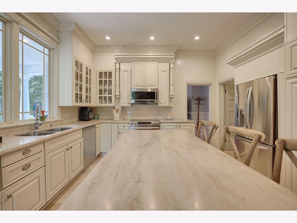
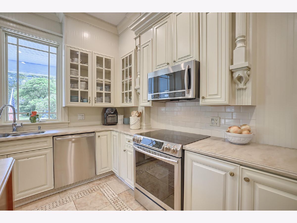
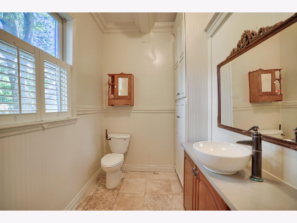
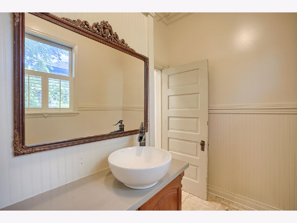
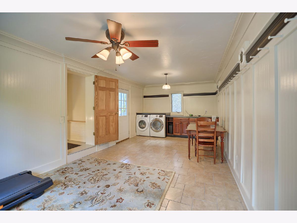
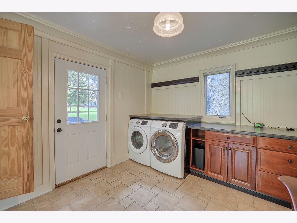
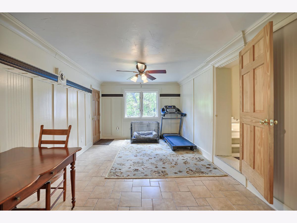
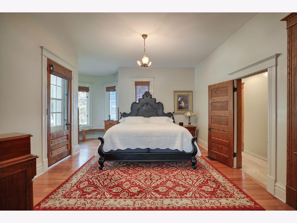
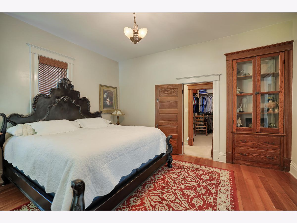
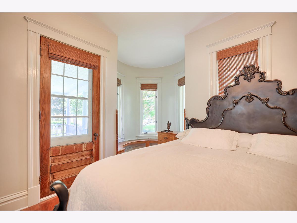
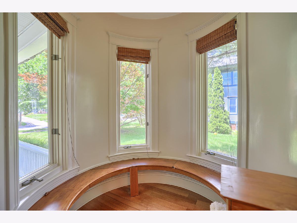
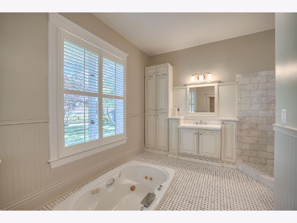
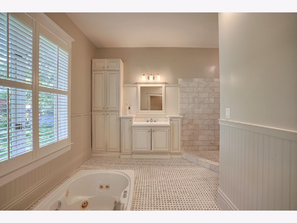
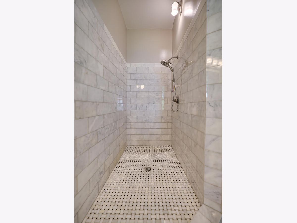
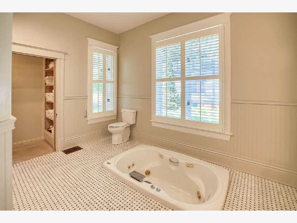
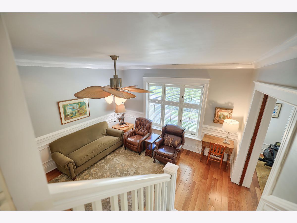
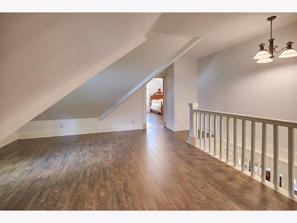
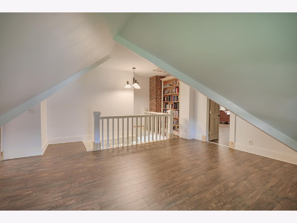
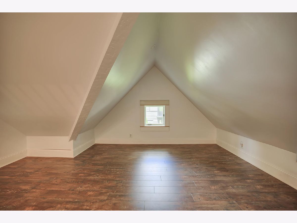
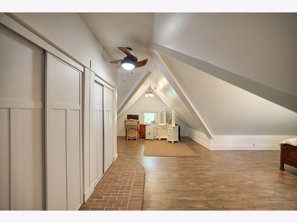
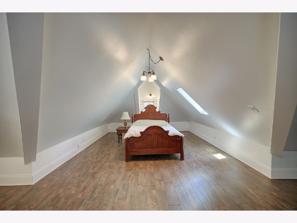
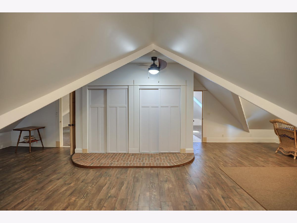
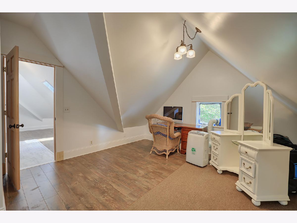
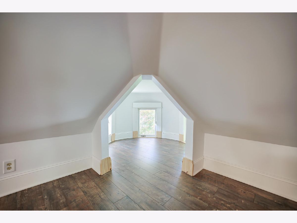
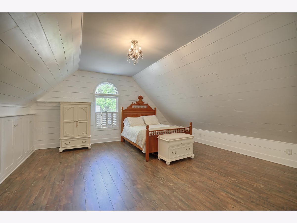
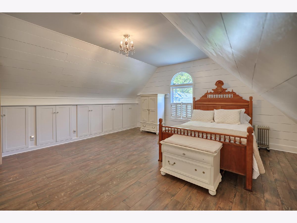
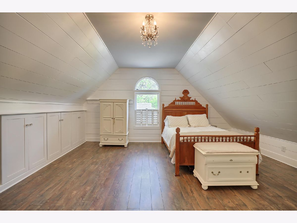
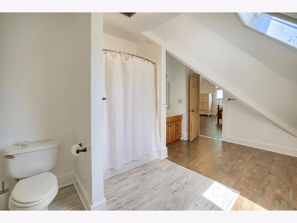
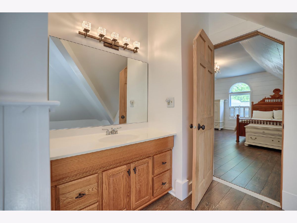
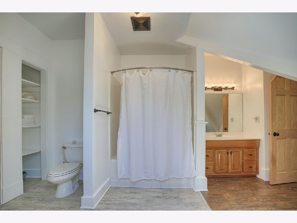
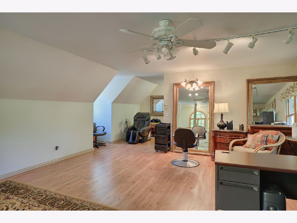
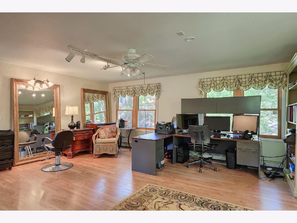
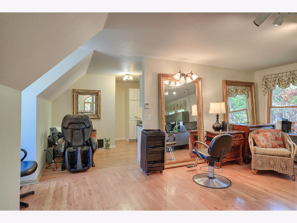
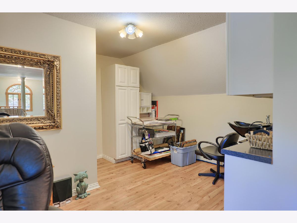
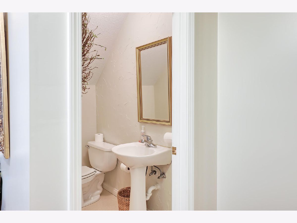
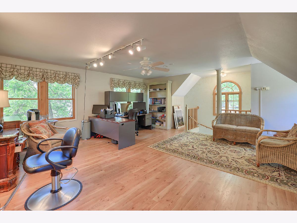
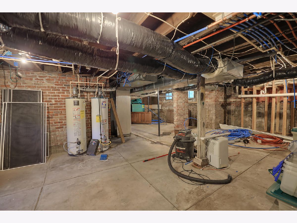
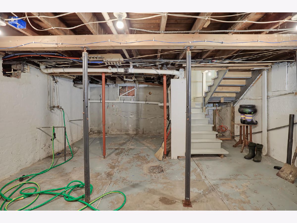
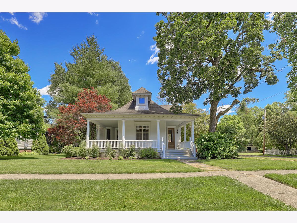
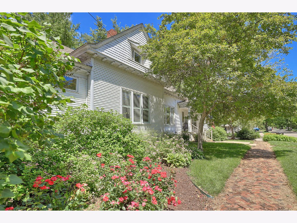
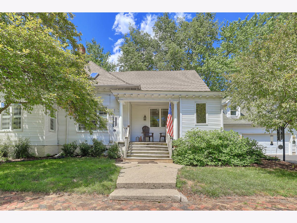
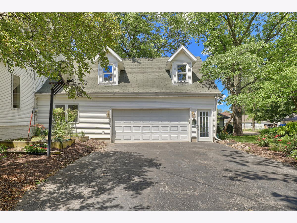
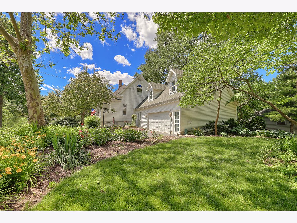
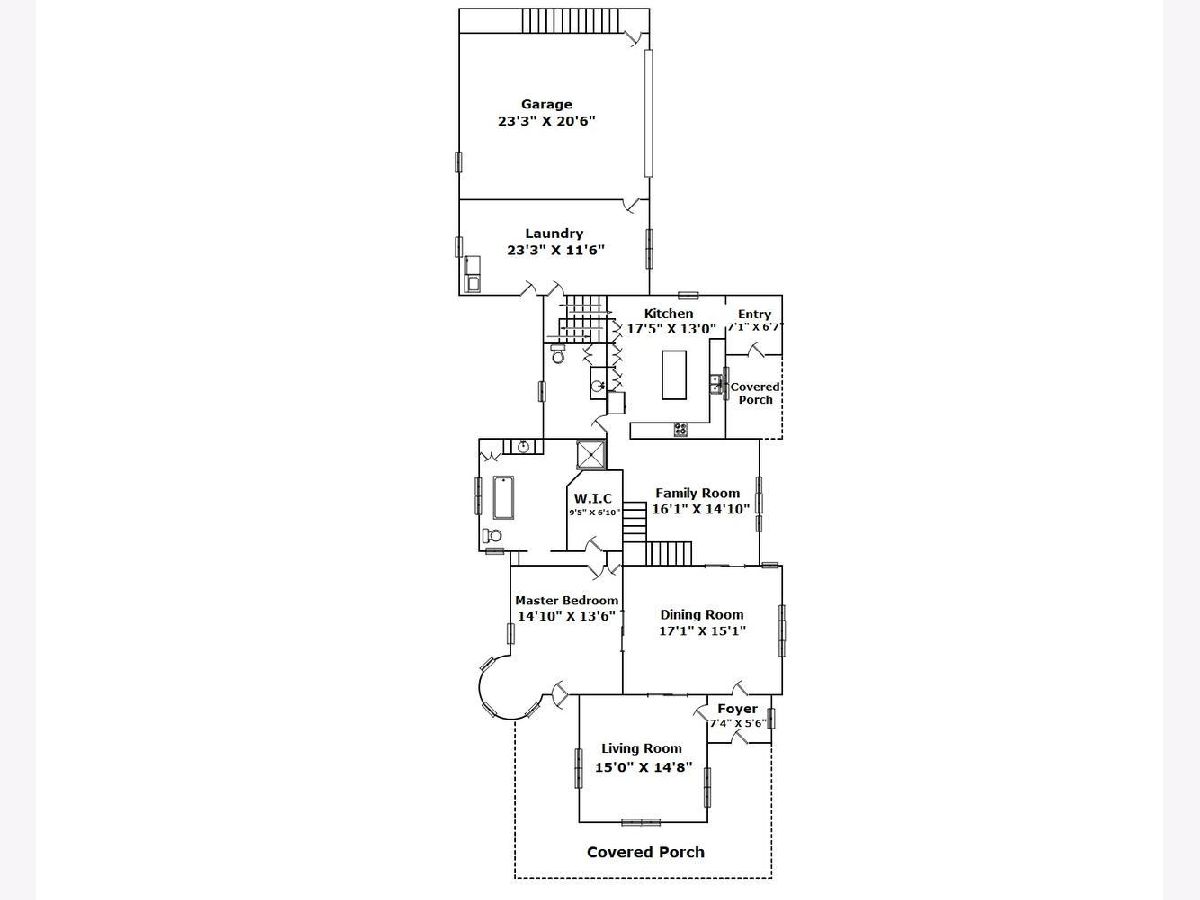
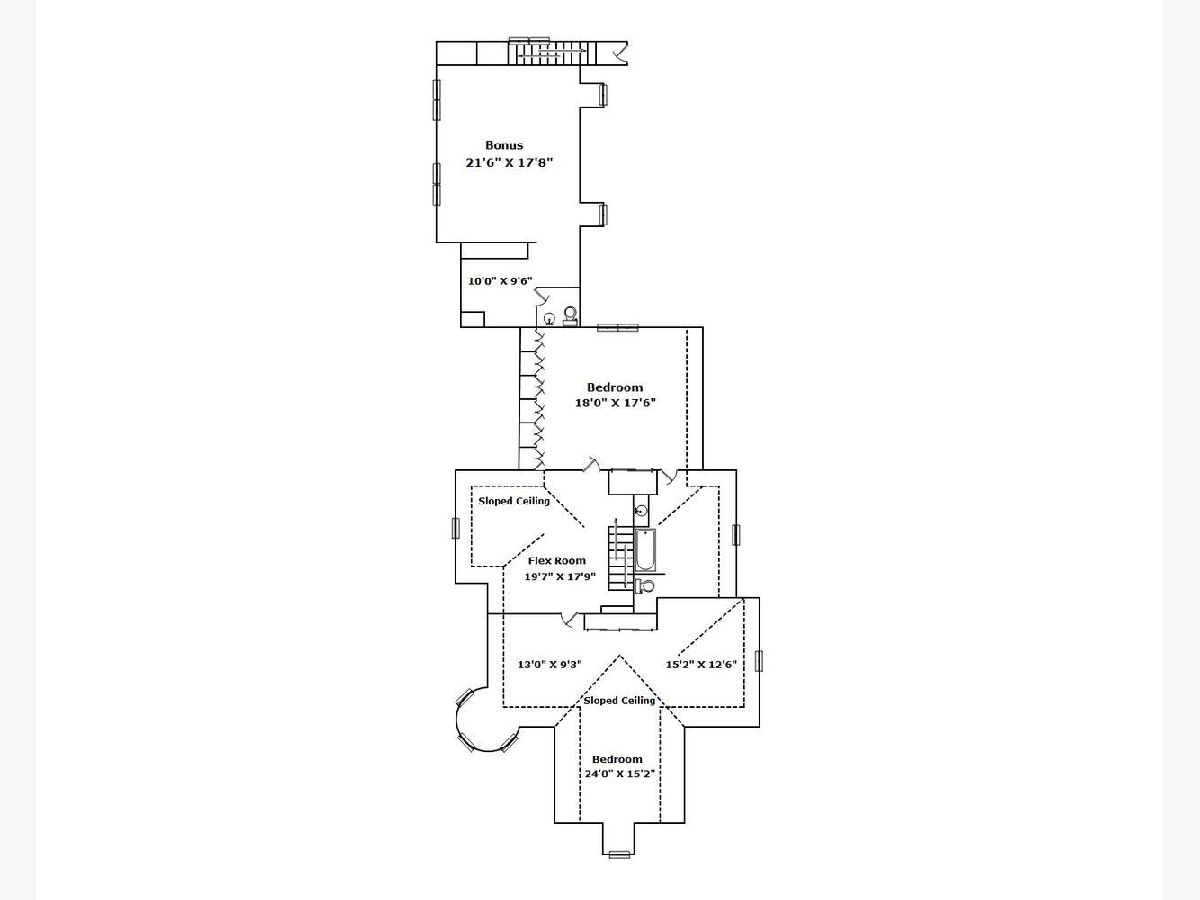
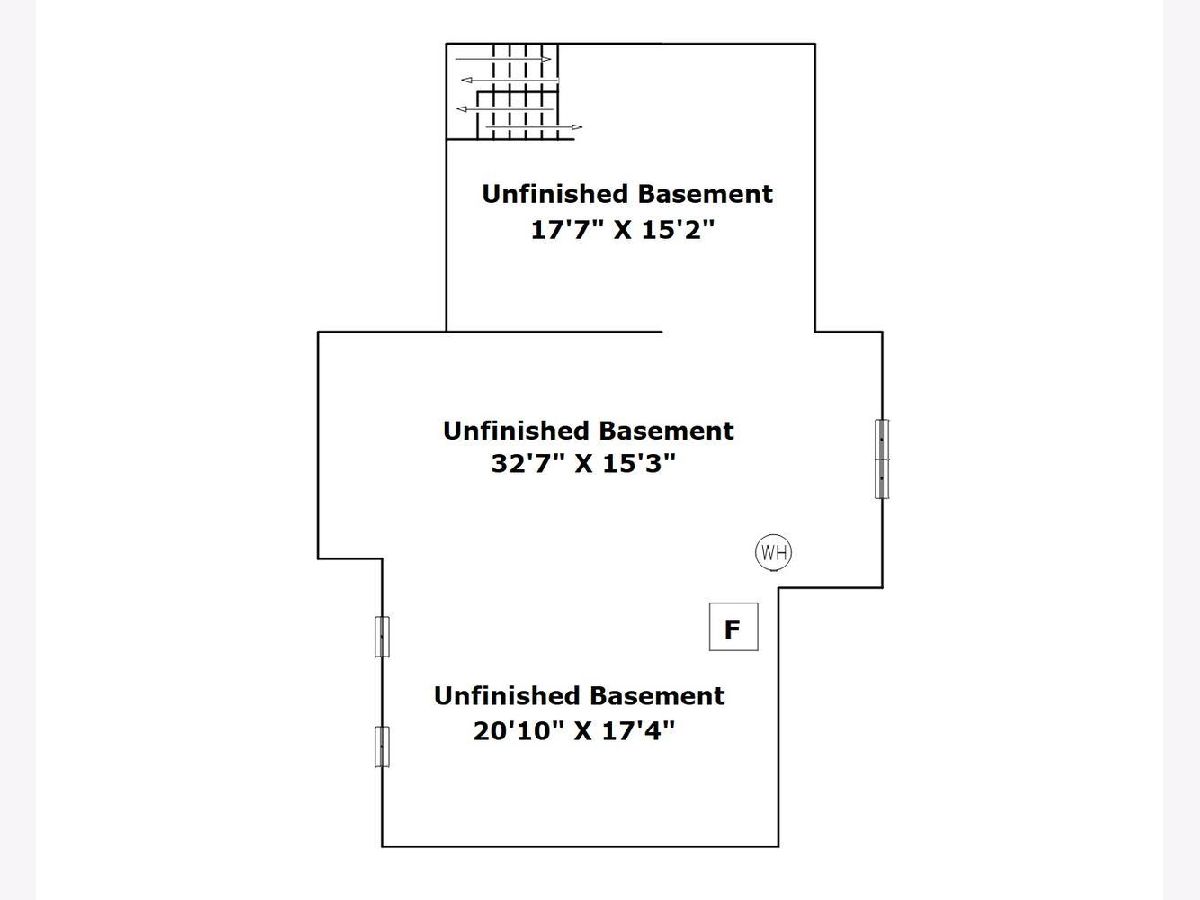
Room Specifics
Total Bedrooms: 3
Bedrooms Above Ground: 3
Bedrooms Below Ground: 0
Dimensions: —
Floor Type: Wood Laminate
Dimensions: —
Floor Type: Wood Laminate
Full Bathrooms: 4
Bathroom Amenities: Whirlpool,Separate Shower
Bathroom in Basement: 0
Rooms: Bonus Room,Walk In Closet
Basement Description: Unfinished,Crawl
Other Specifics
| 2 | |
| Brick/Mortar | |
| Asphalt | |
| Porch | |
| Corner Lot,Landscaped,Mature Trees | |
| 63 X 160 | |
| Unfinished | |
| Full | |
| Vaulted/Cathedral Ceilings, Skylight(s), Hardwood Floors, Wood Laminate Floors, First Floor Bedroom, First Floor Full Bath, Built-in Features, Walk-In Closet(s) | |
| Microwave, Dishwasher, Refrigerator, Washer, Dryer, Disposal, Stainless Steel Appliance(s) | |
| Not in DB | |
| Sidewalks, Street Paved | |
| — | |
| — | |
| — |
Tax History
| Year | Property Taxes |
|---|---|
| 2020 | $4,589 |
Contact Agent
Nearby Similar Homes
Nearby Sold Comparables
Contact Agent
Listing Provided By
KELLER WILLIAMS-TREC


