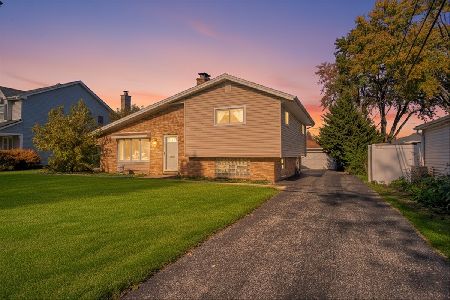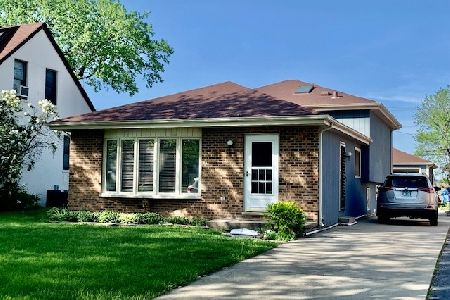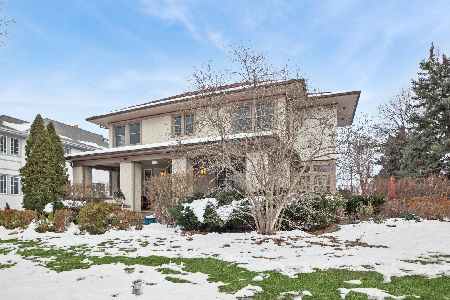471 Elm Avenue, Elmhurst, Illinois 60126
$377,000
|
Sold
|
|
| Status: | Closed |
| Sqft: | 1,360 |
| Cost/Sqft: | $293 |
| Beds: | 3 |
| Baths: | 2 |
| Year Built: | 1947 |
| Property Taxes: | $5,339 |
| Days On Market: | 2402 |
| Lot Size: | 0,22 |
Description
***LOCATION LOCATION LOCATION***Minutes to DOWNTOWN ELMHURST AND METRA! Super sharp ranch REMODELLED and ADORABLE~Large living room with BAY WINDOW~SEPARATE dining rm has a bay window & BUILT IN china cabinet~Ginormous master bedroom is accented with BEAMS, industrial lighting, will fit any furniture, AND don't miss the fully organized WALK IN CLOSET! White REMODELLED KITCHEN features-high end energy efficient ss appliances,PANTRY,PULLOUTS,QUARTZ tops,glass tile,SS HOOD and more! FRENCH DOORS lead to the deck where you can enjoy morning sunshine, and coffee. Fully fenced rear yard boosts stamped concrete patio~JUMBO SIZED to accommodate the largest gatherings and plenty of room to roam around! ALL NEWER WINDOWS, AND refin hardwood floors throughout~NEST thermostat, USB OUTLETS~ TWO REMOD bths feature HEAT FANS~Full basemt with REC ROOM, workshp TALL CRAWL for Storage & OFFICE. Close to all expressways 12 minutes to O'Hare. Call now~this is the home you are looking for!
Property Specifics
| Single Family | |
| — | |
| Ranch | |
| 1947 | |
| Full | |
| — | |
| No | |
| 0.22 |
| Du Page | |
| — | |
| 0 / Not Applicable | |
| None | |
| Lake Michigan | |
| Sewer-Storm, Overhead Sewers | |
| 10423462 | |
| 0335402004 |
Nearby Schools
| NAME: | DISTRICT: | DISTANCE: | |
|---|---|---|---|
|
Grade School
Emerson Elementary School |
205 | — | |
|
Middle School
Churchville Middle School |
205 | Not in DB | |
|
High School
York Community High School |
205 | Not in DB | |
Property History
| DATE: | EVENT: | PRICE: | SOURCE: |
|---|---|---|---|
| 14 Sep, 2015 | Sold | $255,000 | MRED MLS |
| 26 Jul, 2015 | Under contract | $275,000 | MRED MLS |
| 2 Jul, 2015 | Listed for sale | $275,000 | MRED MLS |
| 7 Oct, 2019 | Sold | $377,000 | MRED MLS |
| 10 Sep, 2019 | Under contract | $399,000 | MRED MLS |
| — | Last price change | $404,999 | MRED MLS |
| 19 Jun, 2019 | Listed for sale | $424,900 | MRED MLS |
Room Specifics
Total Bedrooms: 3
Bedrooms Above Ground: 3
Bedrooms Below Ground: 0
Dimensions: —
Floor Type: Hardwood
Dimensions: —
Floor Type: Hardwood
Full Bathrooms: 2
Bathroom Amenities: —
Bathroom in Basement: 1
Rooms: Office,Workshop,Recreation Room
Basement Description: Finished,Crawl
Other Specifics
| 2 | |
| — | |
| Asphalt | |
| Deck, Stamped Concrete Patio | |
| Fenced Yard | |
| 50X195 | |
| — | |
| None | |
| Hardwood Floors, First Floor Bedroom, In-Law Arrangement, First Floor Full Bath, Built-in Features, Walk-In Closet(s) | |
| Range, Microwave, Dishwasher, High End Refrigerator, Washer, Dryer, Disposal, Stainless Steel Appliance(s), Range Hood | |
| Not in DB | |
| Pool, Tennis Courts, Sidewalks, Street Lights, Street Paved | |
| — | |
| — | |
| — |
Tax History
| Year | Property Taxes |
|---|---|
| 2015 | $4,010 |
| 2019 | $5,339 |
Contact Agent
Nearby Similar Homes
Contact Agent
Listing Provided By
RE/MAX Vision 212










