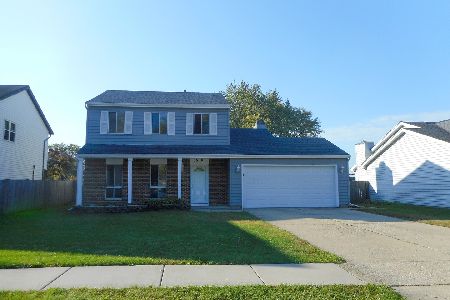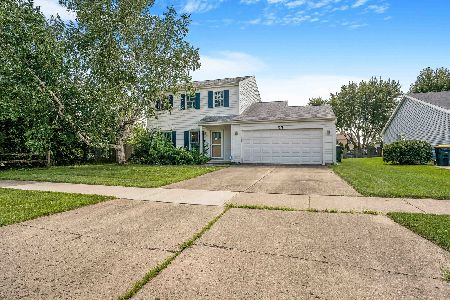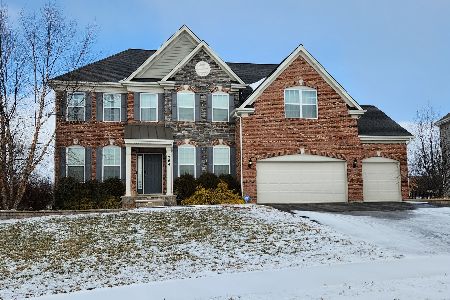471 Hadley Court, Bartlett, Illinois 60103
$293,500
|
Sold
|
|
| Status: | Closed |
| Sqft: | 1,337 |
| Cost/Sqft: | $224 |
| Beds: | 3 |
| Baths: | 3 |
| Year Built: | 1991 |
| Property Taxes: | $7,430 |
| Days On Market: | 2773 |
| Lot Size: | 0,20 |
Description
Move-in ready three bedroom home in Fairfax Commons! Tastefully upgraded throughout, features include soaring ceilings in the main living space, gorgeous laminate wood flooring, an abundance of natural light, an open concept floor plan, a newer garage door and exterior siding, a new roof installed in 2018, fresh paint throughout the interior, a new water heater, and so much more! The living room and dining area flow to the newly upgraded kitchen featuring white cabinetry, a newer range and dishwasher, and granite countertops. The master bedroom enjoys great natural light and a remodeled en-suite bathroom. The second level offers newly installed carpet throughout and the finished basement serves as the ideal secondary living space, game room, or office space. The private deck and spacious yard are great for relaxing and entertaining! Welcome home!
Property Specifics
| Single Family | |
| — | |
| — | |
| 1991 | |
| Full | |
| — | |
| No | |
| 0.2 |
| Du Page | |
| Fairfax Commons | |
| 60 / Annual | |
| None | |
| Public | |
| Public Sewer | |
| 09994272 | |
| 0114422005 |
Nearby Schools
| NAME: | DISTRICT: | DISTANCE: | |
|---|---|---|---|
|
Grade School
Hawk Hollow Elementary School |
46 | — | |
|
Middle School
East View Middle School |
46 | Not in DB | |
|
High School
Bartlett High School |
46 | Not in DB | |
Property History
| DATE: | EVENT: | PRICE: | SOURCE: |
|---|---|---|---|
| 30 Aug, 2018 | Sold | $293,500 | MRED MLS |
| 29 Jul, 2018 | Under contract | $299,900 | MRED MLS |
| — | Last price change | $309,900 | MRED MLS |
| 22 Jun, 2018 | Listed for sale | $309,900 | MRED MLS |
| 21 Jun, 2021 | Sold | $350,000 | MRED MLS |
| 20 May, 2021 | Under contract | $349,000 | MRED MLS |
| 15 May, 2021 | Listed for sale | $349,000 | MRED MLS |
Room Specifics
Total Bedrooms: 3
Bedrooms Above Ground: 3
Bedrooms Below Ground: 0
Dimensions: —
Floor Type: Carpet
Dimensions: —
Floor Type: Carpet
Full Bathrooms: 3
Bathroom Amenities: Separate Shower,Soaking Tub
Bathroom in Basement: 0
Rooms: Foyer,Bonus Room
Basement Description: Finished
Other Specifics
| 2 | |
| — | |
| Asphalt | |
| Deck | |
| — | |
| 63'X135'X62'X152' | |
| — | |
| Full | |
| Vaulted/Cathedral Ceilings | |
| Range, Dishwasher, Refrigerator, Freezer, Washer, Dryer, Disposal | |
| Not in DB | |
| — | |
| — | |
| — | |
| — |
Tax History
| Year | Property Taxes |
|---|---|
| 2018 | $7,430 |
| 2021 | $7,884 |
Contact Agent
Nearby Similar Homes
Nearby Sold Comparables
Contact Agent
Listing Provided By
Redfin Corporation









