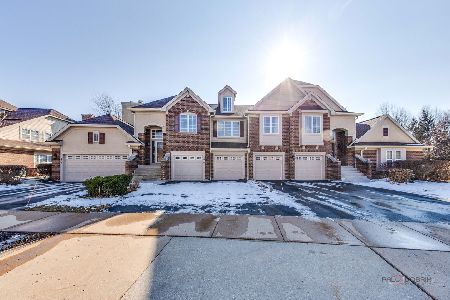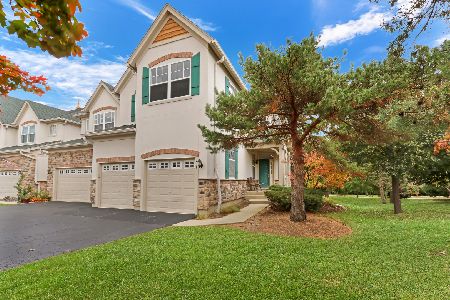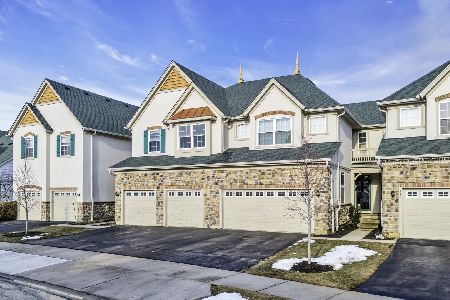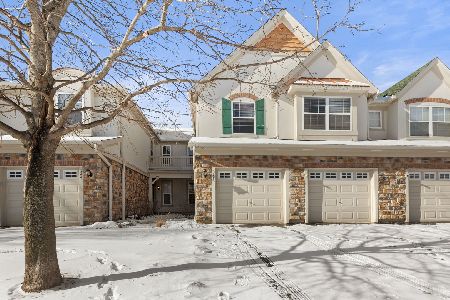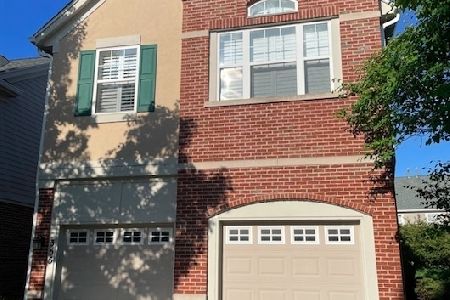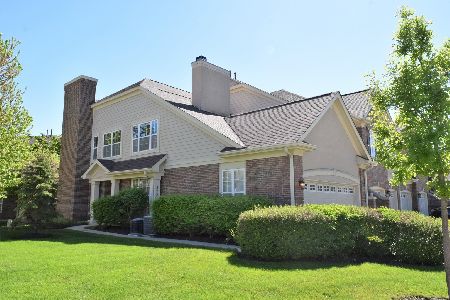471 Harvey Lake Drive, Vernon Hills, Illinois 60061
$420,000
|
Sold
|
|
| Status: | Closed |
| Sqft: | 2,240 |
| Cost/Sqft: | $192 |
| Beds: | 3 |
| Baths: | 2 |
| Year Built: | 2000 |
| Property Taxes: | $9,079 |
| Days On Market: | 743 |
| Lot Size: | 0,00 |
Description
Discover this epitome of modern living townhome nestled in the heart of Gregg's Landing! This end unit ranch 3-bedroom, 2-bathroom townhome boasts an open and spacious layout with soaring ceilings, combines contemporary with comfort. The generous proportioned living room seamlessly flows into the chef's kitchen and dining room. The kitchen features SS appliances, granite countertops, and convenient balcony access, making it a perfect spot for enjoying morning coffee or al fresco dining. The thoughtful design ensures a harmonious connection between the different living spaces. The private master suite offers Cathedral ceiling, an expansive walk-in closet and the spa-like ensuite, with a double sink vanity, a soaking tub, and a separate shower. Two additional large bedrooms and a full bath on the opposite side of the home provide a tranquil space for family members or guests. This townhome is not only a stylish haven but also benefits from a prime location close to Mellody Farms and Hawthorn Mall shopping, convenience is at your doorstep. The entire house has hardwood floors and fresh paint. Plenty of guest parking are on the back of the building. This residence delivered a lifestyle of comfort and sophistication. Don't miss the opportunity to make this your dream home in the heart of Gregg's Landing.
Property Specifics
| Condos/Townhomes | |
| 2 | |
| — | |
| 2000 | |
| — | |
| — | |
| No | |
| — |
| Lake | |
| Saddlebrook | |
| 325 / Monthly | |
| — | |
| — | |
| — | |
| 11977658 | |
| 11334030270000 |
Nearby Schools
| NAME: | DISTRICT: | DISTANCE: | |
|---|---|---|---|
|
Grade School
Hawthorn Elementary School (nor |
73 | — | |
|
Middle School
Hawthorn Middle School North |
73 | Not in DB | |
|
High School
Vernon Hills High School |
128 | Not in DB | |
Property History
| DATE: | EVENT: | PRICE: | SOURCE: |
|---|---|---|---|
| 23 Jul, 2012 | Sold | $220,000 | MRED MLS |
| 19 Apr, 2012 | Under contract | $249,900 | MRED MLS |
| 30 Jan, 2012 | Listed for sale | $249,900 | MRED MLS |
| 29 Mar, 2024 | Sold | $420,000 | MRED MLS |
| 26 Feb, 2024 | Under contract | $429,000 | MRED MLS |
| 12 Feb, 2024 | Listed for sale | $429,000 | MRED MLS |
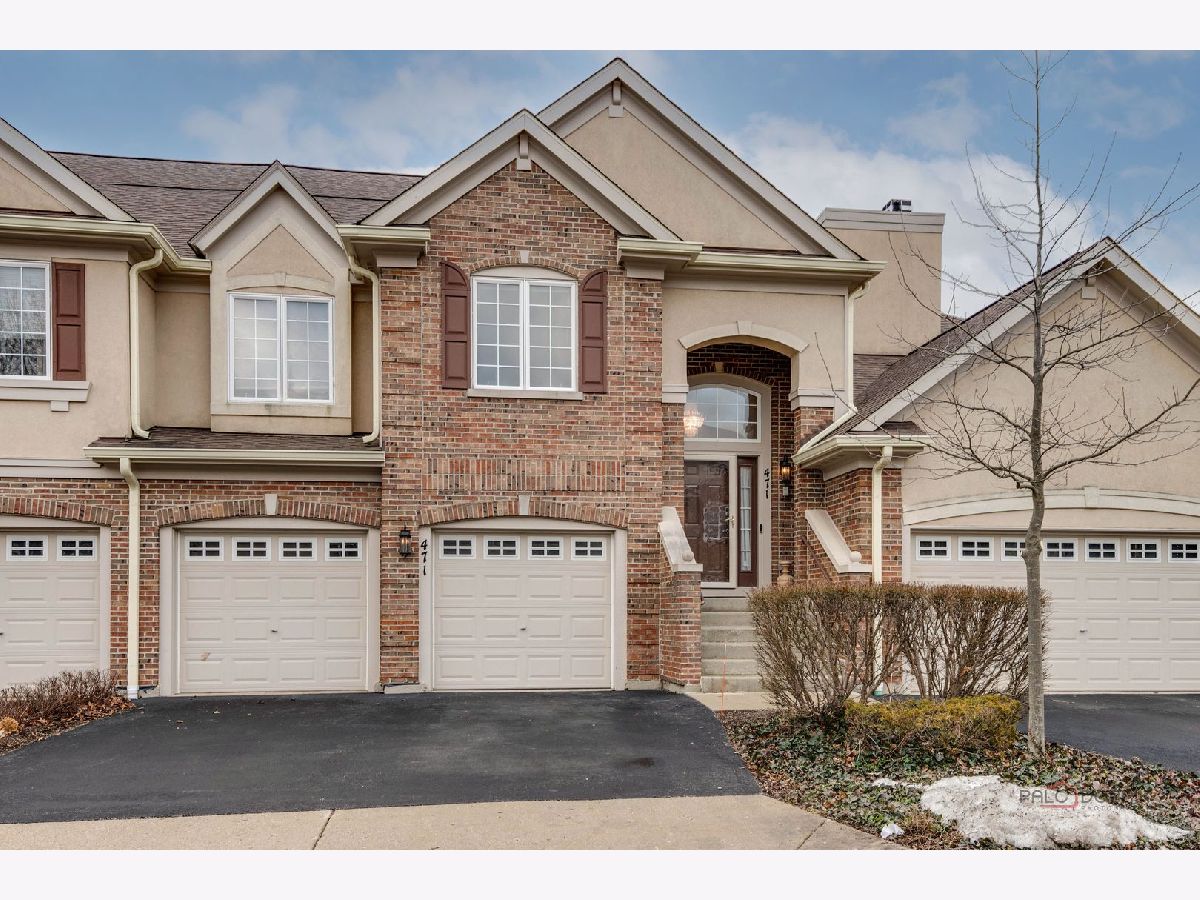




























Room Specifics
Total Bedrooms: 3
Bedrooms Above Ground: 3
Bedrooms Below Ground: 0
Dimensions: —
Floor Type: —
Dimensions: —
Floor Type: —
Full Bathrooms: 2
Bathroom Amenities: Separate Shower,Double Sink,Soaking Tub
Bathroom in Basement: 0
Rooms: —
Basement Description: Slab
Other Specifics
| 2 | |
| — | |
| Asphalt | |
| — | |
| — | |
| COMMON | |
| — | |
| — | |
| — | |
| — | |
| Not in DB | |
| — | |
| — | |
| — | |
| — |
Tax History
| Year | Property Taxes |
|---|---|
| 2012 | $7,944 |
| 2024 | $9,079 |
Contact Agent
Nearby Similar Homes
Nearby Sold Comparables
Contact Agent
Listing Provided By
RE/MAX Top Performers

