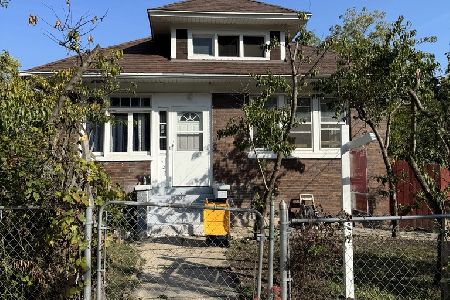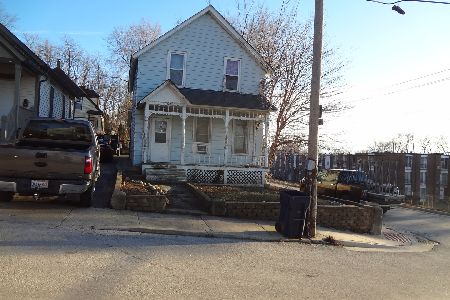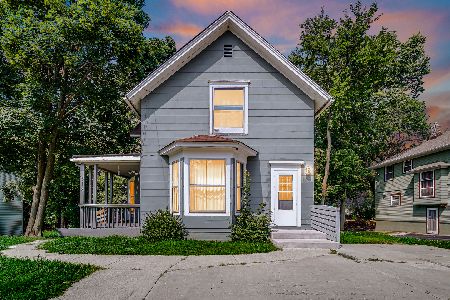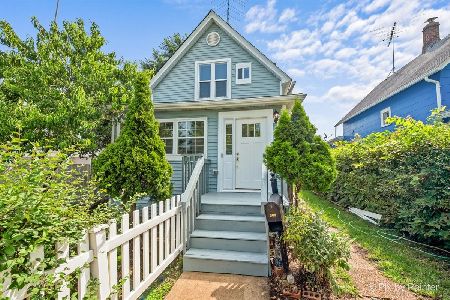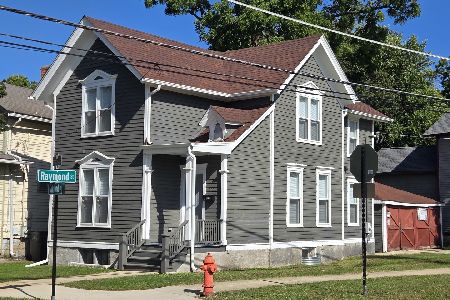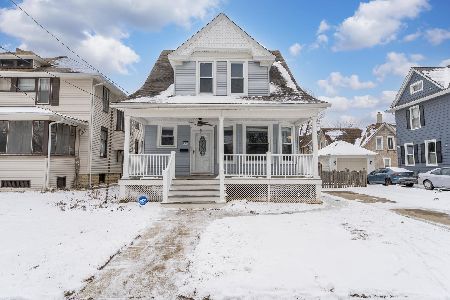471 Hendee Street, Elgin, Illinois 60123
$187,000
|
Sold
|
|
| Status: | Closed |
| Sqft: | 1,650 |
| Cost/Sqft: | $115 |
| Beds: | 3 |
| Baths: | 2 |
| Year Built: | 1920 |
| Property Taxes: | $4,337 |
| Days On Market: | 2728 |
| Lot Size: | 0,20 |
Description
Beautiful open floor plan with over sized living room. 9 ft ceilings throughout main level. Completely rehabbed in 2013 with 42 inch espresso cabinets, granite counter tops, stainless steel appliances, hardwood floors, roof, windows, and siding. New water heater and new A/C in 2016. interior paint 2018. Partial basement. HUGE fenced backyard with perennial garden and attached gas grill. Corner lot on dead end street. Commuters dream. Walking distance to Metra station, conveniently located near Route 20 and a short distance from I-90.
Property Specifics
| Single Family | |
| — | |
| Farmhouse | |
| 1920 | |
| Partial | |
| — | |
| No | |
| 0.2 |
| Kane | |
| — | |
| 0 / Not Applicable | |
| None | |
| Public | |
| Public Sewer, Sewer-Storm | |
| 10046459 | |
| 0624158001 |
Property History
| DATE: | EVENT: | PRICE: | SOURCE: |
|---|---|---|---|
| 23 Apr, 2013 | Sold | $41,200 | MRED MLS |
| 30 Mar, 2013 | Under contract | $46,500 | MRED MLS |
| 18 Feb, 2013 | Listed for sale | $46,500 | MRED MLS |
| 31 Dec, 2013 | Sold | $130,000 | MRED MLS |
| 1 Oct, 2013 | Under contract | $134,900 | MRED MLS |
| — | Last price change | $139,900 | MRED MLS |
| 18 Sep, 2013 | Listed for sale | $139,900 | MRED MLS |
| 26 Sep, 2018 | Sold | $187,000 | MRED MLS |
| 12 Aug, 2018 | Under contract | $189,000 | MRED MLS |
| 8 Aug, 2018 | Listed for sale | $189,000 | MRED MLS |
Room Specifics
Total Bedrooms: 3
Bedrooms Above Ground: 3
Bedrooms Below Ground: 0
Dimensions: —
Floor Type: Carpet
Dimensions: —
Floor Type: Carpet
Full Bathrooms: 2
Bathroom Amenities: —
Bathroom in Basement: 0
Rooms: Recreation Room
Basement Description: Partially Finished,Unfinished
Other Specifics
| — | |
| Concrete Perimeter,Stone | |
| — | |
| Deck, Patio | |
| Fenced Yard | |
| 70X120 | |
| Pull Down Stair | |
| None | |
| Hardwood Floors | |
| Range, Microwave, Dishwasher, Refrigerator, Washer, Dryer, Stainless Steel Appliance(s) | |
| Not in DB | |
| Sidewalks, Street Lights, Street Paved | |
| — | |
| — | |
| Wood Burning, Gas Starter |
Tax History
| Year | Property Taxes |
|---|---|
| 2013 | $4,338 |
| 2013 | $4,086 |
| 2018 | $4,337 |
Contact Agent
Nearby Similar Homes
Contact Agent
Listing Provided By
Coldwell Banker Residential Brokerage

