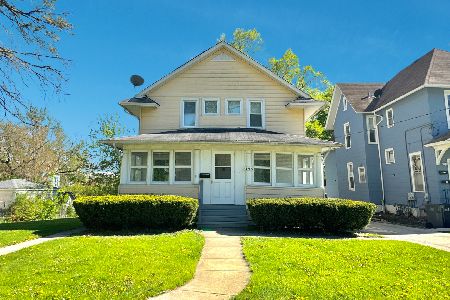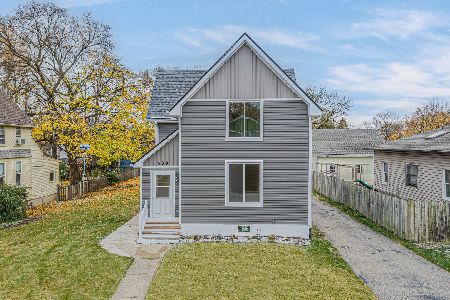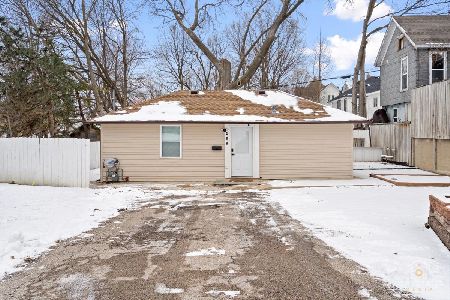471 Hill Avenue, Elgin, Illinois 60120
$118,000
|
Sold
|
|
| Status: | Closed |
| Sqft: | 1,269 |
| Cost/Sqft: | $97 |
| Beds: | 2 |
| Baths: | 1 |
| Year Built: | 1952 |
| Property Taxes: | $3,240 |
| Days On Market: | 4101 |
| Lot Size: | 0,00 |
Description
Original family has impeccably maintained this solid built home. Walk up attic could be expanded to a master suite & bath! Comfortable Living Room has hardwood flooring. Two spacious bedrooms also with hardwoods. Recently remodeled bathroom. Fully applianced Eat in Kitchen has plenty of cabinets. New roof 2014, new rear fence 2013, Exterior trim painted 2014. Basement ready for your finishing touches. Move in Ready!
Property Specifics
| Single Family | |
| — | |
| Cape Cod | |
| 1952 | |
| Full | |
| — | |
| No | |
| — |
| Kane | |
| — | |
| 0 / Not Applicable | |
| None | |
| Public | |
| Public Sewer | |
| 08768400 | |
| 0612457002 |
Nearby Schools
| NAME: | DISTRICT: | DISTANCE: | |
|---|---|---|---|
|
Grade School
Sheridan Elementary School |
46 | — | |
|
Middle School
Larsen Middle School |
46 | Not in DB | |
|
High School
Elgin High School |
46 | Not in DB | |
Property History
| DATE: | EVENT: | PRICE: | SOURCE: |
|---|---|---|---|
| 1 May, 2015 | Sold | $118,000 | MRED MLS |
| 16 Mar, 2015 | Under contract | $122,900 | MRED MLS |
| — | Last price change | $129,900 | MRED MLS |
| 4 Nov, 2014 | Listed for sale | $129,900 | MRED MLS |
Room Specifics
Total Bedrooms: 2
Bedrooms Above Ground: 2
Bedrooms Below Ground: 0
Dimensions: —
Floor Type: Hardwood
Full Bathrooms: 1
Bathroom Amenities: —
Bathroom in Basement: 1
Rooms: Attic
Basement Description: Unfinished
Other Specifics
| 2 | |
| Concrete Perimeter | |
| — | |
| — | |
| Corner Lot,Fenced Yard | |
| 71X96X72X96 | |
| Full,Interior Stair,Unfinished | |
| — | |
| Hardwood Floors, First Floor Bedroom, First Floor Full Bath | |
| Range, Refrigerator, Washer, Dryer | |
| Not in DB | |
| — | |
| — | |
| — | |
| — |
Tax History
| Year | Property Taxes |
|---|---|
| 2015 | $3,240 |
Contact Agent
Nearby Similar Homes
Nearby Sold Comparables
Contact Agent
Listing Provided By
Baird & Warner










