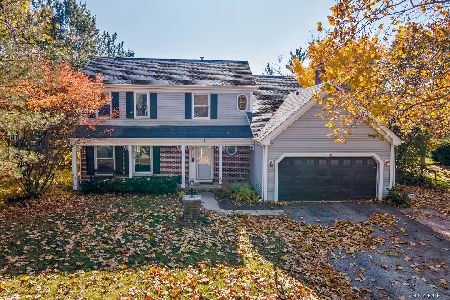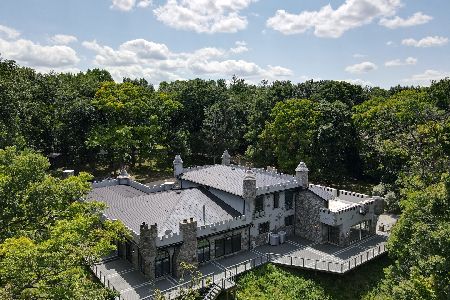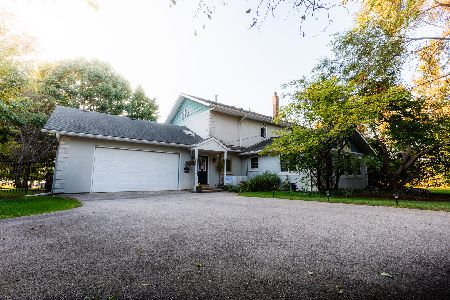471 Hunters Way, Fox River Grove, Illinois 60021
$305,000
|
Sold
|
|
| Status: | Closed |
| Sqft: | 2,913 |
| Cost/Sqft: | $106 |
| Beds: | 4 |
| Baths: | 3 |
| Year Built: | 1990 |
| Property Taxes: | $9,336 |
| Days On Market: | 2409 |
| Lot Size: | 0,33 |
Description
This home has been recently updated and, is located in the popular Foxmoor neighborhood. The updates in the past Three years include, Hardwood floors, Roof, Siding, Gutters, AC unit, Washer, Dryer, Dishwasher, Nest-Thermostat, doorbell and Smoke/Co2 Detectors. The home also has new Storm Doors, an Invisible Dog Fence, and a Complete Landscaping makeover. The home is ready to move in. The Kitchen and Living room both open up to a Separate Deck and Brick Paver patios.. Needless to say this layout is great for entertaining, and relaxing.. The large Master Suite includes and updated Master Bath w/marble raised sinks, soaking tub and Heated Floor! Laundry area has vinyl floor. On lower level there is also a huge play area, and concrete crawlspace, which can accommodate all of your storage needs. ** Tax Sqft 2,218 w/o finished basement .
Property Specifics
| Single Family | |
| — | |
| Quad Level | |
| 1990 | |
| Full,English | |
| — | |
| No | |
| 0.33 |
| Mc Henry | |
| Foxmoor | |
| 0 / Not Applicable | |
| None | |
| Public | |
| Public Sewer | |
| 10423242 | |
| 2020308014 |
Nearby Schools
| NAME: | DISTRICT: | DISTANCE: | |
|---|---|---|---|
|
Grade School
Algonquin Road Elementary School |
3 | — | |
|
Middle School
Fox River Grove Jr Hi School |
3 | Not in DB | |
|
High School
Cary-grove Community High School |
155 | Not in DB | |
Property History
| DATE: | EVENT: | PRICE: | SOURCE: |
|---|---|---|---|
| 1 Jun, 2015 | Sold | $251,500 | MRED MLS |
| 12 Mar, 2015 | Under contract | $250,000 | MRED MLS |
| — | Last price change | $255,000 | MRED MLS |
| 9 Jan, 2015 | Listed for sale | $255,000 | MRED MLS |
| 22 Jul, 2019 | Sold | $305,000 | MRED MLS |
| 23 Jun, 2019 | Under contract | $310,000 | MRED MLS |
| 19 Jun, 2019 | Listed for sale | $310,000 | MRED MLS |
Room Specifics
Total Bedrooms: 4
Bedrooms Above Ground: 4
Bedrooms Below Ground: 0
Dimensions: —
Floor Type: Wood Laminate
Dimensions: —
Floor Type: Hardwood
Dimensions: —
Floor Type: Hardwood
Full Bathrooms: 3
Bathroom Amenities: Separate Shower,Double Sink,Soaking Tub
Bathroom in Basement: 0
Rooms: Play Room,Recreation Room
Basement Description: Finished,Crawl,Sub-Basement
Other Specifics
| 2 | |
| — | |
| Asphalt | |
| Deck, Patio, Brick Paver Patio, Storms/Screens, Invisible Fence | |
| Corner Lot | |
| 47X125X47X47X130 | |
| — | |
| Full | |
| Vaulted/Cathedral Ceilings, Hardwood Floors, Heated Floors, First Floor Bedroom, Walk-In Closet(s) | |
| Range, Microwave, Dishwasher, Refrigerator, Washer, Dryer, Disposal, Stainless Steel Appliance(s) | |
| Not in DB | |
| Sidewalks, Street Lights, Street Paved | |
| — | |
| — | |
| Wood Burning |
Tax History
| Year | Property Taxes |
|---|---|
| 2015 | $9,389 |
| 2019 | $9,336 |
Contact Agent
Nearby Similar Homes
Nearby Sold Comparables
Contact Agent
Listing Provided By
Coldwell Banker The Real Estate Group








