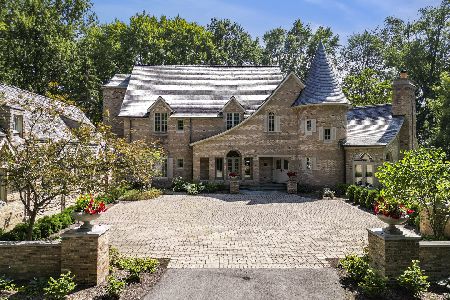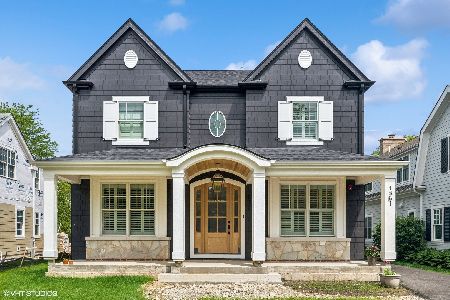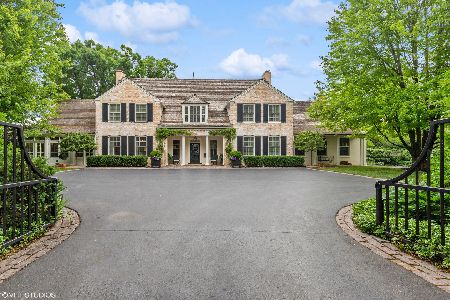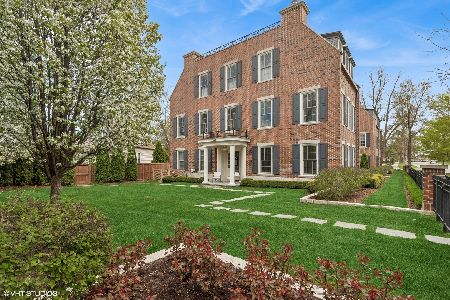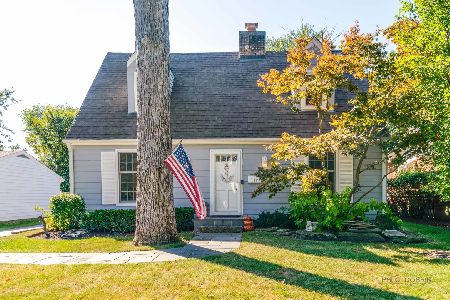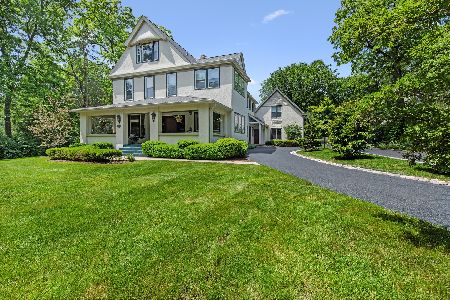471 Illinois Road, Lake Forest, Illinois 60045
$740,000
|
Sold
|
|
| Status: | Closed |
| Sqft: | 2,400 |
| Cost/Sqft: | $325 |
| Beds: | 3 |
| Baths: | 4 |
| Year Built: | 1976 |
| Property Taxes: | $17,402 |
| Days On Market: | 1547 |
| Lot Size: | 0,85 |
Description
Welcome home to this one of a kind, modern oasis in east Lake Forest! This large residence encapsulates everything you want in Lake Forest living. Entering the the property along it's private winding driveway, you'll eventually arrive at the residence atop the apex of the hill, overseeing the neighborhood from this perched position. Boasting large living areas inside and out, you'll love the modern design of the home with its newly spruced up interior, including a full kitchen remodel in 2018 with all new ss apps, quartz countertops, LVT flooring, and large island. All HWF's in lower level were refinished and walls repainted as well. Primary bedroom offers dual-vanity setup with laundry and adjacent wardrobe room! This home offers 360 degree views of nature - both inside and out. Expansive floor-to-ceiling windows in primary bedroom frame the centuries old treeline just perfectly. Sitting outside on the newly installed deck off the living room only magnifies this fully fenced-in landscape. A home unlike the others, be entertained in the finished basement with its full bathroom, kitchenette, and movie theater room. And, like any great home, it welcomes the next owner's touches. With its very spacious utility room, know there's ample space to add-on without losing storage due to the deep crawl space. Keep the climate as you wish in winter and summer months, utilizing its dual-zone HVAC. Or simply open up all the windows and allow the cross breeze to take hold throughout this stately home. Located right next to downtown Lake Forest and the lake, this location is simply unbeatable! Walk the streets quiet streets of Lake Forest breathing in the views year around. Bring your enthusiasm! Bring your offer!
Property Specifics
| Single Family | |
| — | |
| — | |
| 1976 | |
| Full | |
| — | |
| No | |
| 0.85 |
| Lake | |
| — | |
| — / Not Applicable | |
| None | |
| Lake Michigan | |
| Sewer-Storm | |
| 11180316 | |
| 12334010050000 |
Nearby Schools
| NAME: | DISTRICT: | DISTANCE: | |
|---|---|---|---|
|
Grade School
Sheridan Elementary School |
67 | — | |
|
Middle School
Deer Path Middle School |
67 | Not in DB | |
|
High School
Lake Forest High School |
115 | Not in DB | |
Property History
| DATE: | EVENT: | PRICE: | SOURCE: |
|---|---|---|---|
| 15 Oct, 2014 | Sold | $840,000 | MRED MLS |
| 15 Jul, 2014 | Under contract | $899,000 | MRED MLS |
| — | Last price change | $929,000 | MRED MLS |
| 10 Mar, 2014 | Listed for sale | $979,000 | MRED MLS |
| 7 Jun, 2016 | Under contract | $0 | MRED MLS |
| 13 May, 2016 | Listed for sale | $0 | MRED MLS |
| 6 Jun, 2017 | Listed for sale | $0 | MRED MLS |
| 8 Nov, 2021 | Sold | $740,000 | MRED MLS |
| 17 Sep, 2021 | Under contract | $780,000 | MRED MLS |
| 16 Aug, 2021 | Listed for sale | $780,000 | MRED MLS |
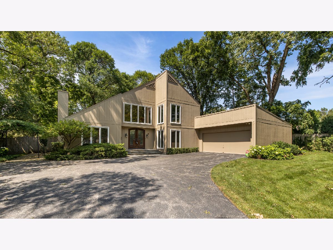
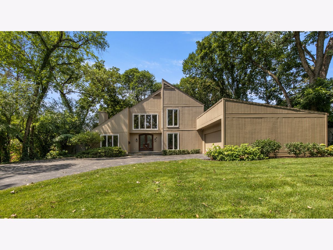
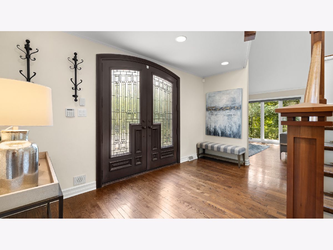
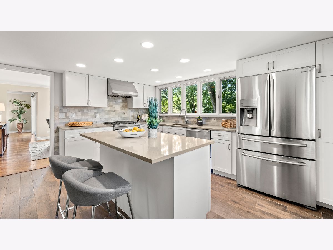
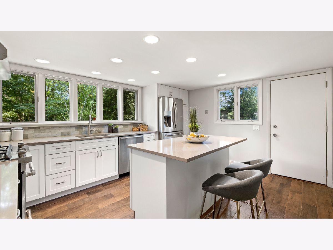
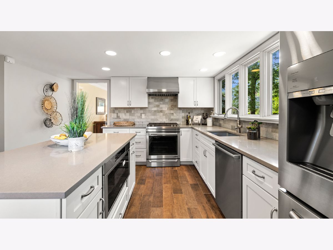
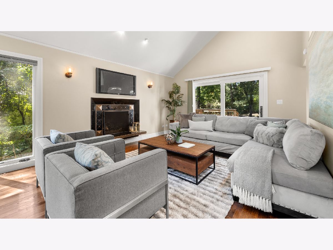
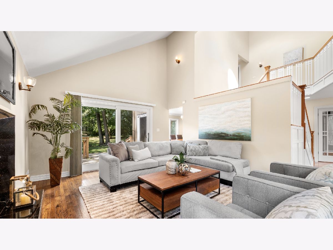
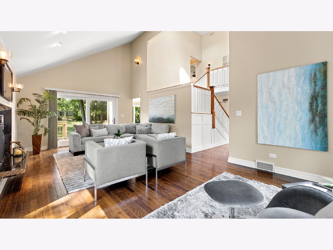
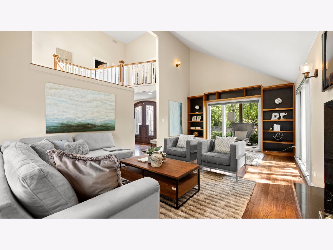
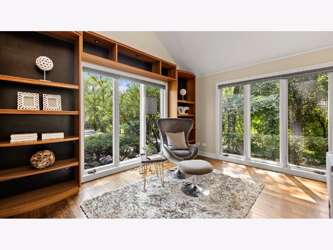
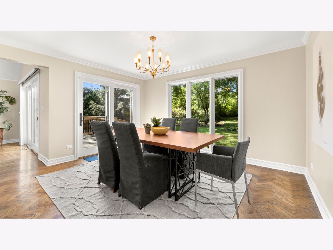
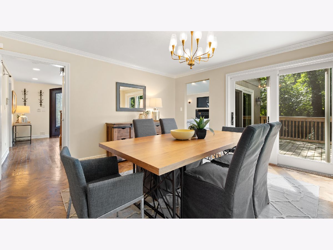
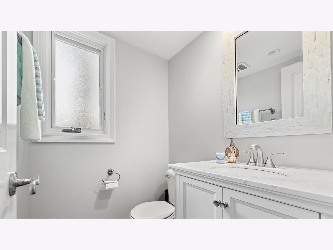
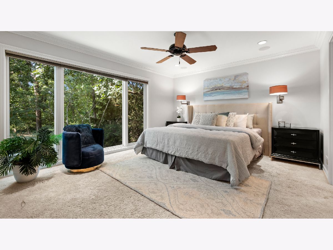
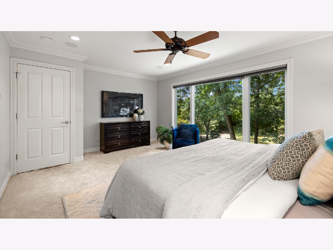
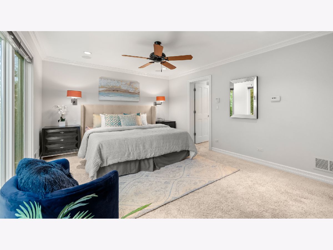
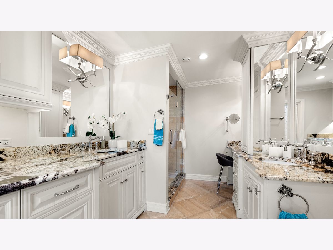
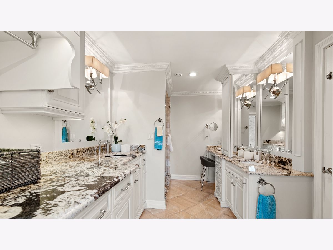
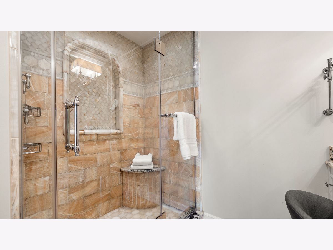
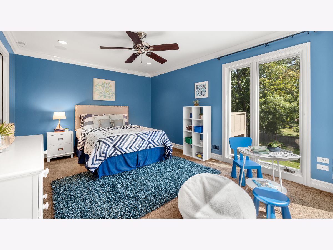
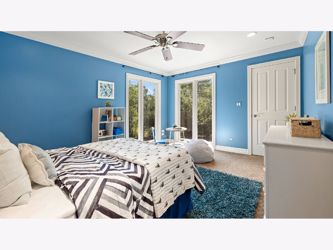
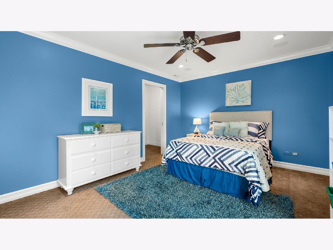
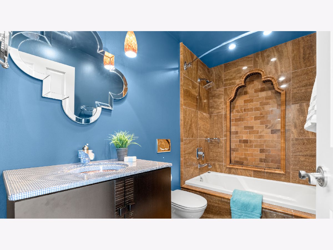
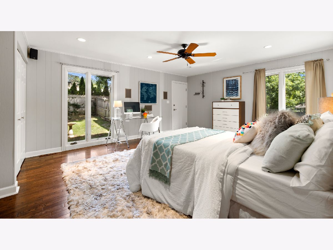
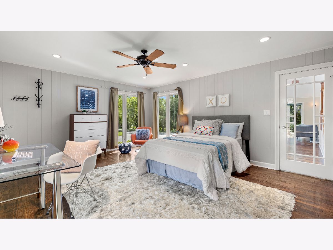
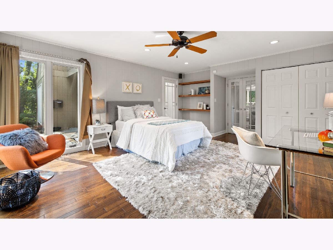
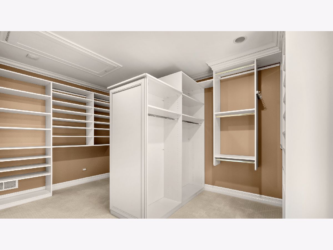
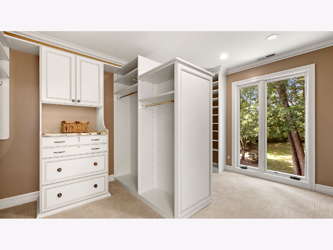
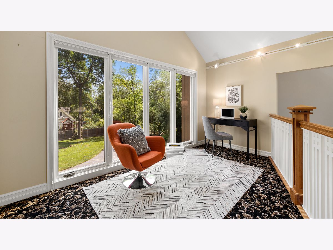
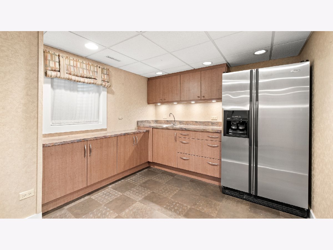
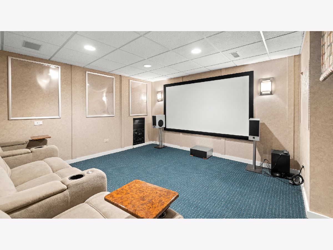
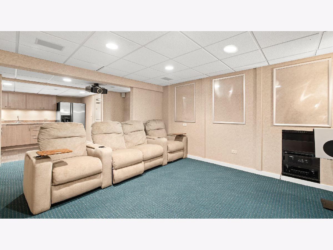
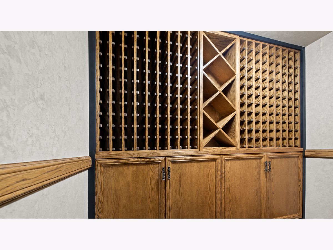
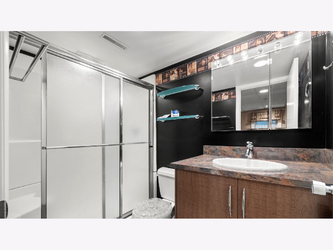
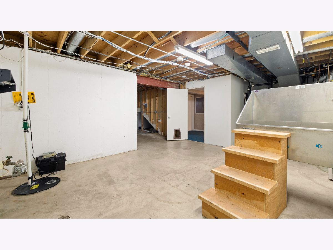
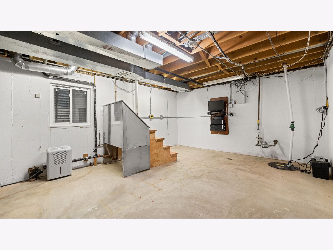
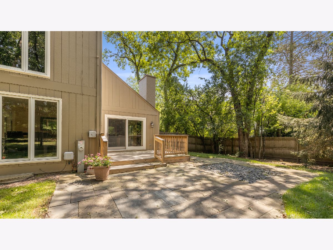
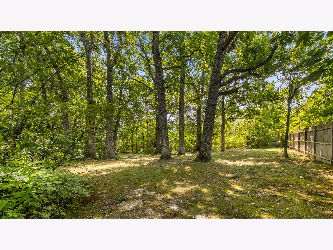
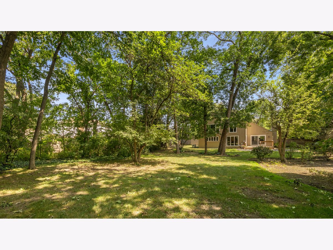
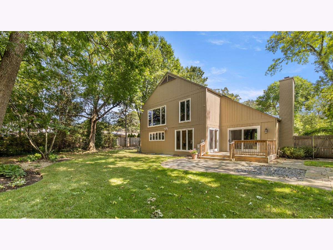
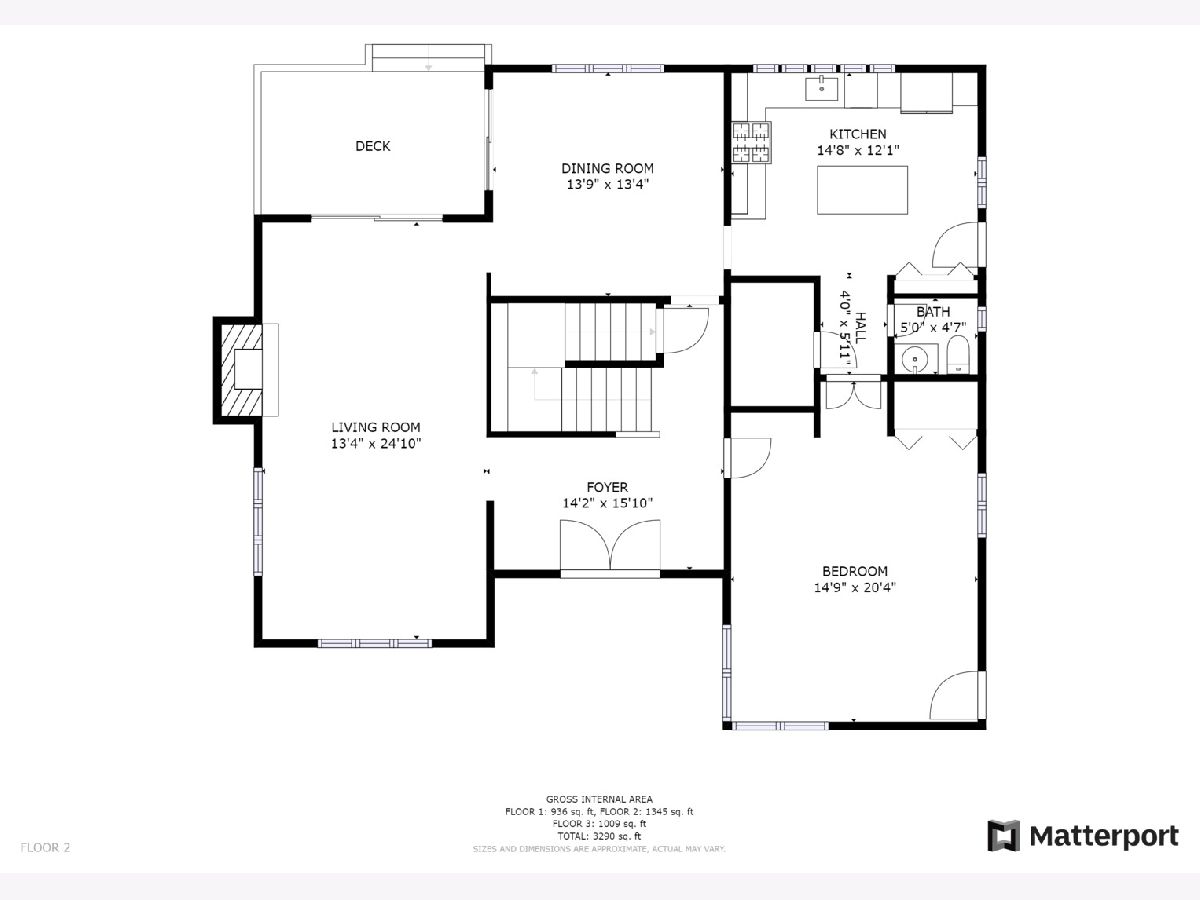
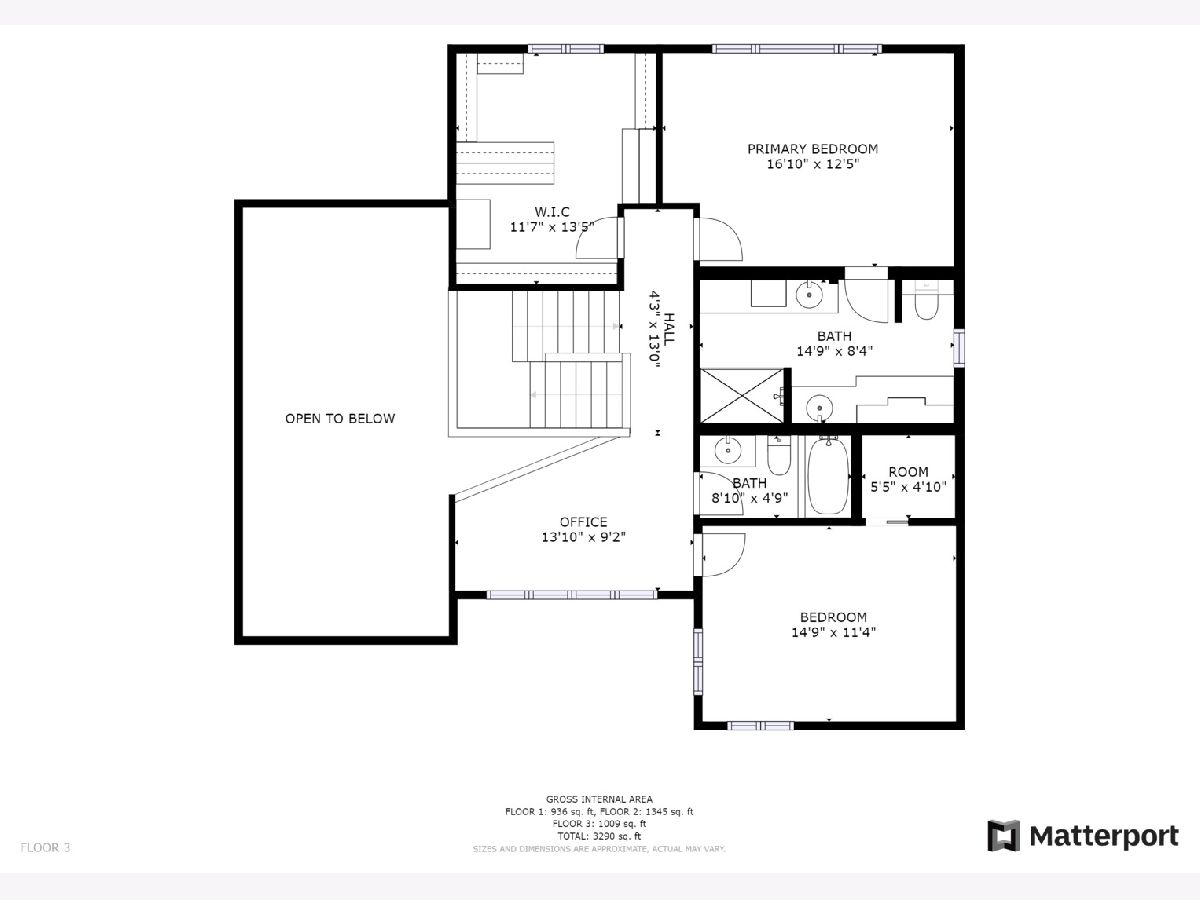
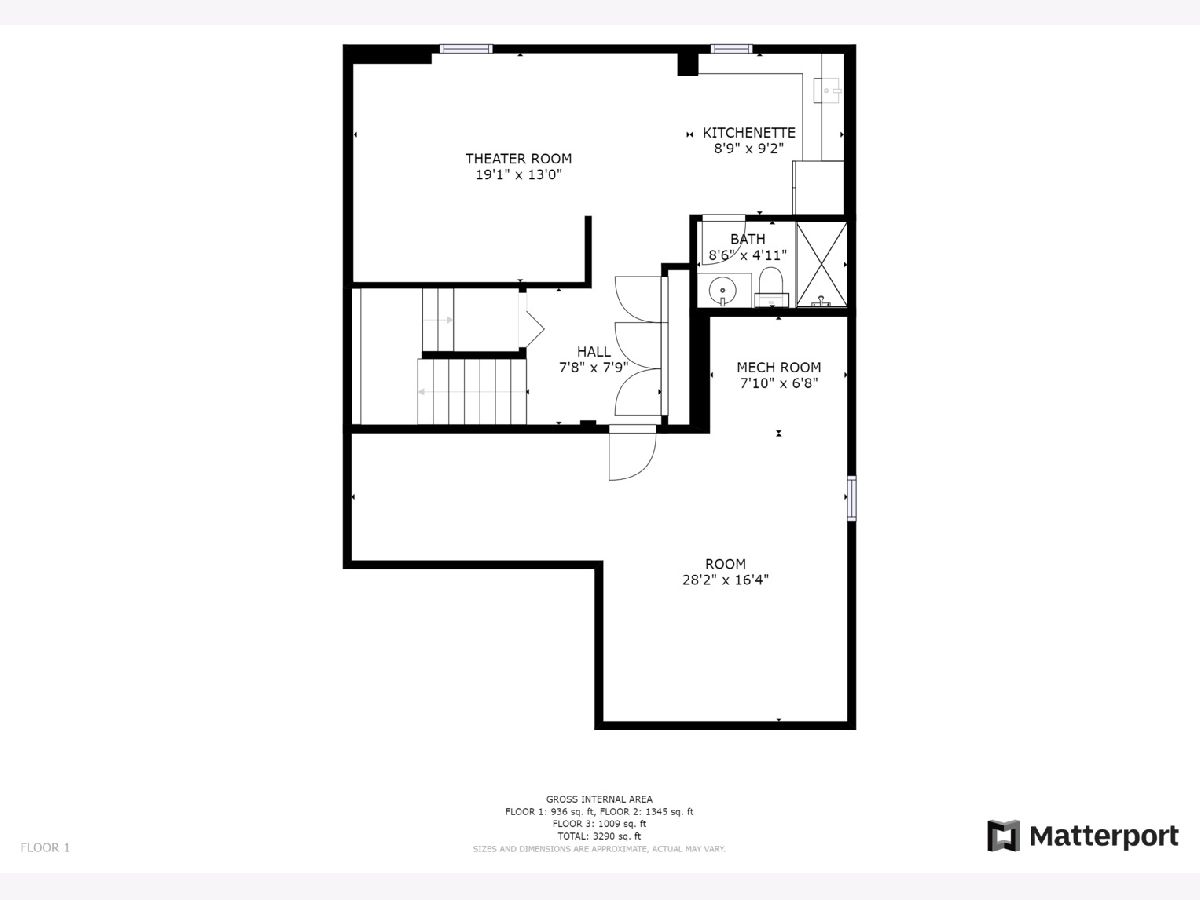
Room Specifics
Total Bedrooms: 3
Bedrooms Above Ground: 3
Bedrooms Below Ground: 0
Dimensions: —
Floor Type: Carpet
Dimensions: —
Floor Type: Hardwood
Full Bathrooms: 4
Bathroom Amenities: Separate Shower,Double Sink
Bathroom in Basement: 1
Rooms: Walk In Closet,Recreation Room,Foyer,Other Room
Basement Description: Partially Finished,Crawl
Other Specifics
| 2.5 | |
| Concrete Perimeter | |
| Asphalt | |
| Deck, Patio | |
| — | |
| 110 X 352 | |
| — | |
| Full | |
| Vaulted/Cathedral Ceilings, Skylight(s), Bar-Wet, Hardwood Floors, Heated Floors, Second Floor Laundry, Walk-In Closet(s) | |
| Range, Dishwasher, Refrigerator, Bar Fridge, Disposal | |
| Not in DB | |
| — | |
| — | |
| — | |
| Gas Log |
Tax History
| Year | Property Taxes |
|---|---|
| 2014 | $11,893 |
| 2021 | $17,402 |
Contact Agent
Nearby Similar Homes
Nearby Sold Comparables
Contact Agent
Listing Provided By
Compass

