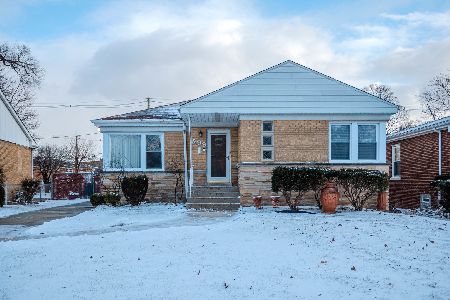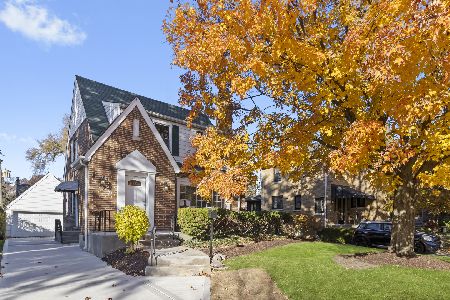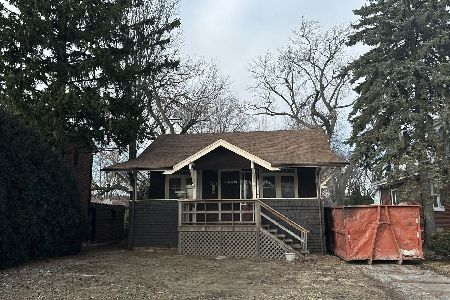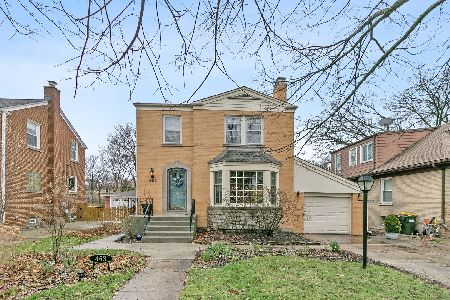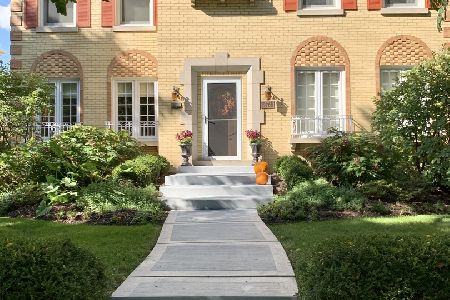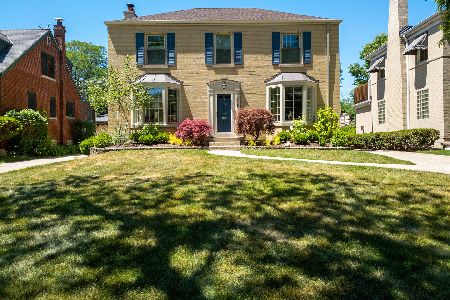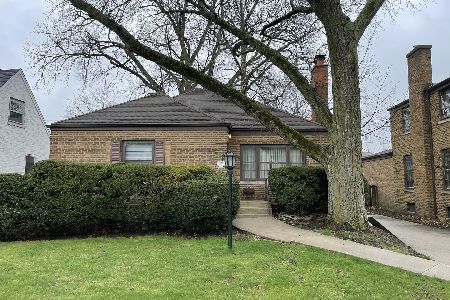471 Longcommon Road, Riverside, Illinois 60546
$535,000
|
Sold
|
|
| Status: | Closed |
| Sqft: | 2,004 |
| Cost/Sqft: | $267 |
| Beds: | 3 |
| Baths: | 3 |
| Year Built: | 1929 |
| Property Taxes: | $12,153 |
| Days On Market: | 3399 |
| Lot Size: | 0,00 |
Description
Classic English Tudor on beautifully landscaped corner lot with amazing living space. This gorgeous home is just like new, current owners have made so many thoughtful and functional updates while keeping the integrity of the home including original wood trim, leaded glass windows, and crown molding. Zoned gas forced heat and air less than 1 year old, as well as 200 amp electric service. The living room invites you in with it's original arched windows, fireplace, and tray ceiling. Two luxurious full baths, new paint, lighting, and hardwood floors throughout. Cozy family room with original bookcase opening to a deck and great yard. Wait until you see the fully remodeled basement, get ready to entertain and unwind! No details were overlooked, gas start fireplace, expansive cabinet space and wet bar, and a full refrigerator! Basement fully waterproofed. This immaculate home is a perfect blend of character and modern amenities.
Property Specifics
| Single Family | |
| — | |
| Tudor | |
| 1929 | |
| Full,English | |
| — | |
| No | |
| — |
| Cook | |
| — | |
| 0 / Not Applicable | |
| None | |
| Lake Michigan | |
| Public Sewer | |
| 09355223 | |
| 15254110270000 |
Nearby Schools
| NAME: | DISTRICT: | DISTANCE: | |
|---|---|---|---|
|
High School
Riverside Brookfield Twp Senior |
208 | Not in DB | |
Property History
| DATE: | EVENT: | PRICE: | SOURCE: |
|---|---|---|---|
| 26 Dec, 2012 | Sold | $445,000 | MRED MLS |
| 3 Nov, 2012 | Under contract | $479,900 | MRED MLS |
| — | Last price change | $479,000 | MRED MLS |
| 18 May, 2012 | Listed for sale | $479,000 | MRED MLS |
| 17 Nov, 2016 | Sold | $535,000 | MRED MLS |
| 3 Oct, 2016 | Under contract | $535,000 | MRED MLS |
| 29 Sep, 2016 | Listed for sale | $535,000 | MRED MLS |
Room Specifics
Total Bedrooms: 3
Bedrooms Above Ground: 3
Bedrooms Below Ground: 0
Dimensions: —
Floor Type: Hardwood
Dimensions: —
Floor Type: Hardwood
Full Bathrooms: 3
Bathroom Amenities: Separate Shower
Bathroom in Basement: 1
Rooms: Breakfast Room,Media Room,Play Room,Foyer,Deck
Basement Description: Partially Finished
Other Specifics
| 2 | |
| Concrete Perimeter | |
| Concrete | |
| Deck | |
| — | |
| 50 X 160 | |
| Pull Down Stair | |
| None | |
| Bar-Wet, Hardwood Floors | |
| Range, Microwave, Dishwasher, Refrigerator, Washer, Dryer, Stainless Steel Appliance(s) | |
| Not in DB | |
| — | |
| — | |
| — | |
| Wood Burning, Gas Starter |
Tax History
| Year | Property Taxes |
|---|---|
| 2012 | $11,455 |
| 2016 | $12,153 |
Contact Agent
Nearby Similar Homes
Nearby Sold Comparables
Contact Agent
Listing Provided By
Keller Williams Chicago-O'Hare

