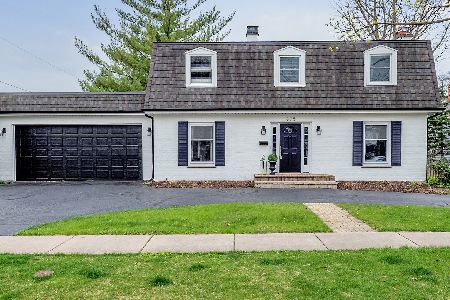471 Longfellow Avenue, Glen Ellyn, Illinois 60137
$497,000
|
Sold
|
|
| Status: | Closed |
| Sqft: | 1,884 |
| Cost/Sqft: | $265 |
| Beds: | 3 |
| Baths: | 3 |
| Year Built: | 1927 |
| Property Taxes: | $11,052 |
| Days On Market: | 2869 |
| Lot Size: | 0,26 |
Description
You will fall in love with this Classic Rehabbed Queen Anne! Remodeled & Re-Designed right out of HGTV! First Flr Fam Rm w/pocket drs to cozy Liv Rm with FP. Newer Plantation shutters. Escape to the Private Mstr Suite & Sitting Rm w/ 2 W/I closets and add'l closet, new Engineered Hrdwd floors, Modern Lighting & Fan 2017. Custom Mstr En-suite Bth w/ separate tub and large W/I shower! Sunny kitchen w/Custom Cabinets, Stainless Appls/New Dishwasher 2017 & Built in Table & Bench seating! Complete Gut & Remodel in 2014 to Gorgeous Finished Bsmt w/new windows, drain tile & sump pump plus 1/2 bth and Laundry Rm/Mud rm w/built in cabinets & bench & w/door to outside. Captivating yard w/ beautiful perennial gardens and mature & blooming trees. Lg storage rm off garage for those DIY projects. Dormer & Front Porch painted in 2017! New AC in 2017!! Driveway Re-Paved in 2017! Meticulously Maintained Home! Walk to town, train, lake, prairie path & Ben Franklin! The one you've been waiting for!!!
Property Specifics
| Single Family | |
| — | |
| Queen Anne | |
| 1927 | |
| Full | |
| — | |
| No | |
| 0.26 |
| Du Page | |
| — | |
| 0 / Not Applicable | |
| None | |
| Lake Michigan | |
| Public Sewer | |
| 09884457 | |
| 0512311029 |
Nearby Schools
| NAME: | DISTRICT: | DISTANCE: | |
|---|---|---|---|
|
Grade School
Ben Franklin Elementary School |
41 | — | |
|
Middle School
Hadley Junior High School |
41 | Not in DB | |
|
High School
Glenbard West High School |
87 | Not in DB | |
Property History
| DATE: | EVENT: | PRICE: | SOURCE: |
|---|---|---|---|
| 17 Nov, 2011 | Sold | $453,500 | MRED MLS |
| 3 Oct, 2011 | Under contract | $479,900 | MRED MLS |
| — | Last price change | $489,900 | MRED MLS |
| 16 Jun, 2011 | Listed for sale | $519,000 | MRED MLS |
| 3 May, 2018 | Sold | $497,000 | MRED MLS |
| 18 Mar, 2018 | Under contract | $499,900 | MRED MLS |
| 14 Mar, 2018 | Listed for sale | $499,900 | MRED MLS |
Room Specifics
Total Bedrooms: 3
Bedrooms Above Ground: 3
Bedrooms Below Ground: 0
Dimensions: —
Floor Type: Hardwood
Dimensions: —
Floor Type: Hardwood
Full Bathrooms: 3
Bathroom Amenities: Separate Shower,Soaking Tub
Bathroom in Basement: 1
Rooms: Office,Play Room,Recreation Room,Sitting Room
Basement Description: Finished,Exterior Access
Other Specifics
| 2 | |
| — | |
| Asphalt | |
| Deck, Porch, Brick Paver Patio, Storms/Screens | |
| — | |
| 66X170 | |
| — | |
| Full | |
| Hardwood Floors, Wood Laminate Floors, First Floor Bedroom, First Floor Full Bath | |
| Microwave, Dishwasher, Refrigerator, Washer, Dryer, Disposal, Cooktop, Built-In Oven | |
| Not in DB | |
| Sidewalks, Street Lights, Street Paved | |
| — | |
| — | |
| Wood Burning |
Tax History
| Year | Property Taxes |
|---|---|
| 2011 | $9,332 |
| 2018 | $11,052 |
Contact Agent
Nearby Similar Homes
Nearby Sold Comparables
Contact Agent
Listing Provided By
RE/MAX Suburban










