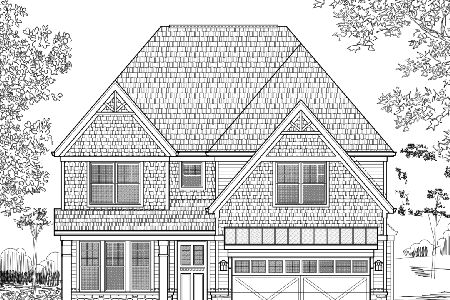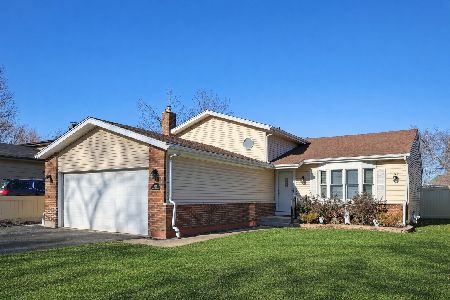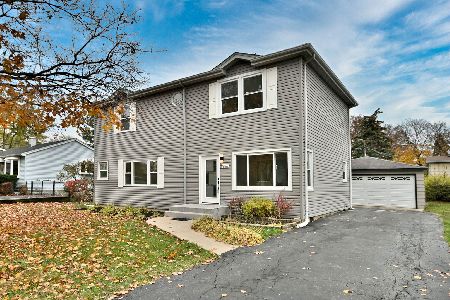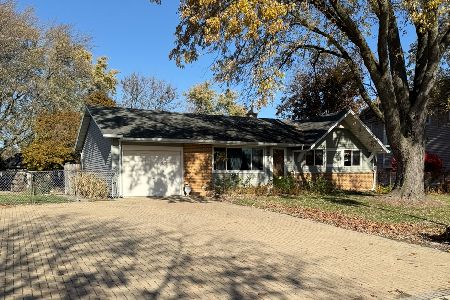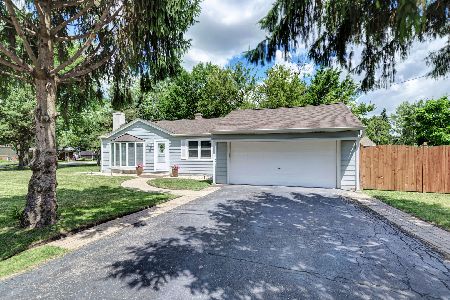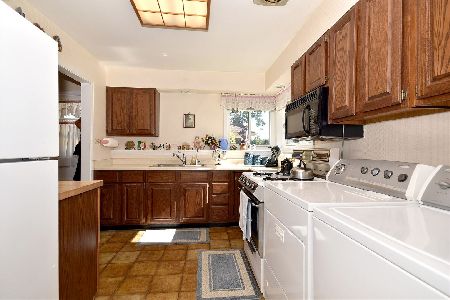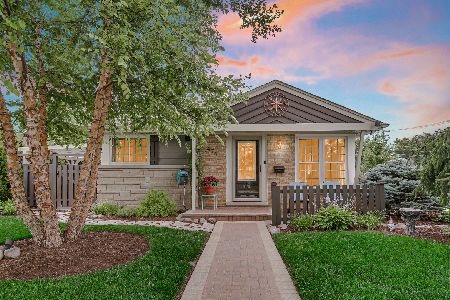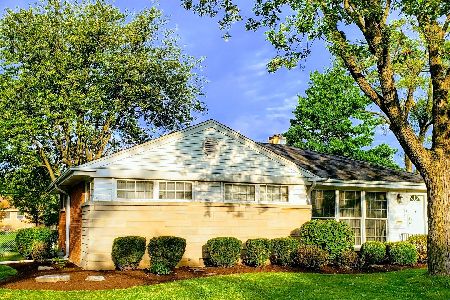471 West Avenue, Elmhurst, Illinois 60126
$470,000
|
Sold
|
|
| Status: | Closed |
| Sqft: | 1,325 |
| Cost/Sqft: | $370 |
| Beds: | 3 |
| Baths: | 1 |
| Year Built: | 1954 |
| Property Taxes: | $7,903 |
| Days On Market: | 210 |
| Lot Size: | 0,20 |
Description
Remodeled Gem in Sought-After Emery Manor Park! Welcome to this beautifully remodeled 3-bedroom, 1-bathroom home located in one of Elmhurst's most desirable neighborhoods-Emery Manor Park. Completely renovated in 2022, this single-story residence combines modern design with functional living, offering the perfect balance of comfort and style. Step inside to find new hardwood flooring throughout the living room, kitchen, dining room, family room, and all three bedrooms. The heart of the home is the stunning kitchen, showcasing custom cabinetry, sleek quartz countertops, stainless steel appliances, and rich wood shiplap details that seamlessly flow into the dining area and family room. The dining area features a built-in bench and a walk-in pantry-perfect for everyday living and entertaining. The spacious family room offers additional gathering space and includes a full-size washer and dryer for added convenience. Step outside into the expansive backyard, where a 400-square-foot deck sets the scene for outdoor entertaining, complemented by a 2.5-car detached garage. Extensive 2022 updates include a new furnace, hot water heater, updated electrical system, all new windows (excluding front bay), new interior doors and trim, new roof and siding, and a solar-powered attic fan-ensuring peace of mind for years to come. This prime Elmhurst location puts you within walking distance to Emerson Elementary, Berens Park, and close to all Elmhurst District 205 schools. You're also just a mile from Elmhurst's vibrant downtown shops, restaurants, and Metra station-making commuting and daily errands a breeze. Don't miss this turnkey opportunity to own a move-in-ready home in a top-tier neighborhood!
Property Specifics
| Single Family | |
| — | |
| — | |
| 1954 | |
| — | |
| — | |
| No | |
| 0.2 |
| — | |
| — | |
| — / Not Applicable | |
| — | |
| — | |
| — | |
| 12399819 | |
| 0335300002 |
Nearby Schools
| NAME: | DISTRICT: | DISTANCE: | |
|---|---|---|---|
|
Grade School
Emerson Elementary School |
205 | — | |
|
High School
York Community High School |
205 | Not in DB | |
Property History
| DATE: | EVENT: | PRICE: | SOURCE: |
|---|---|---|---|
| 27 Dec, 2016 | Under contract | $0 | MRED MLS |
| 23 Sep, 2016 | Listed for sale | $0 | MRED MLS |
| 16 Jan, 2020 | Sold | $230,000 | MRED MLS |
| 26 Nov, 2019 | Under contract | $239,000 | MRED MLS |
| 22 Nov, 2019 | Listed for sale | $239,000 | MRED MLS |
| 28 Aug, 2025 | Sold | $470,000 | MRED MLS |
| 25 Jul, 2025 | Under contract | $489,900 | MRED MLS |
| 21 Jun, 2025 | Listed for sale | $489,900 | MRED MLS |
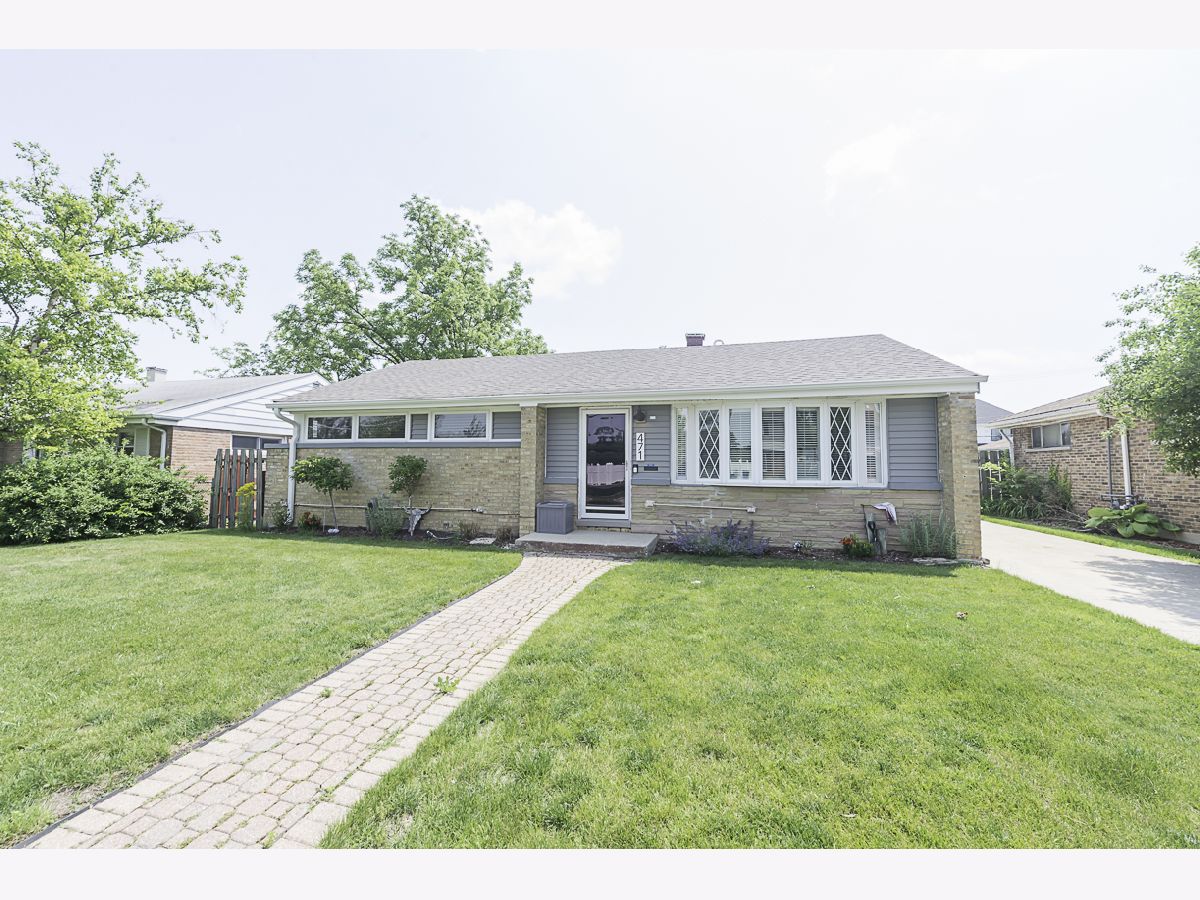


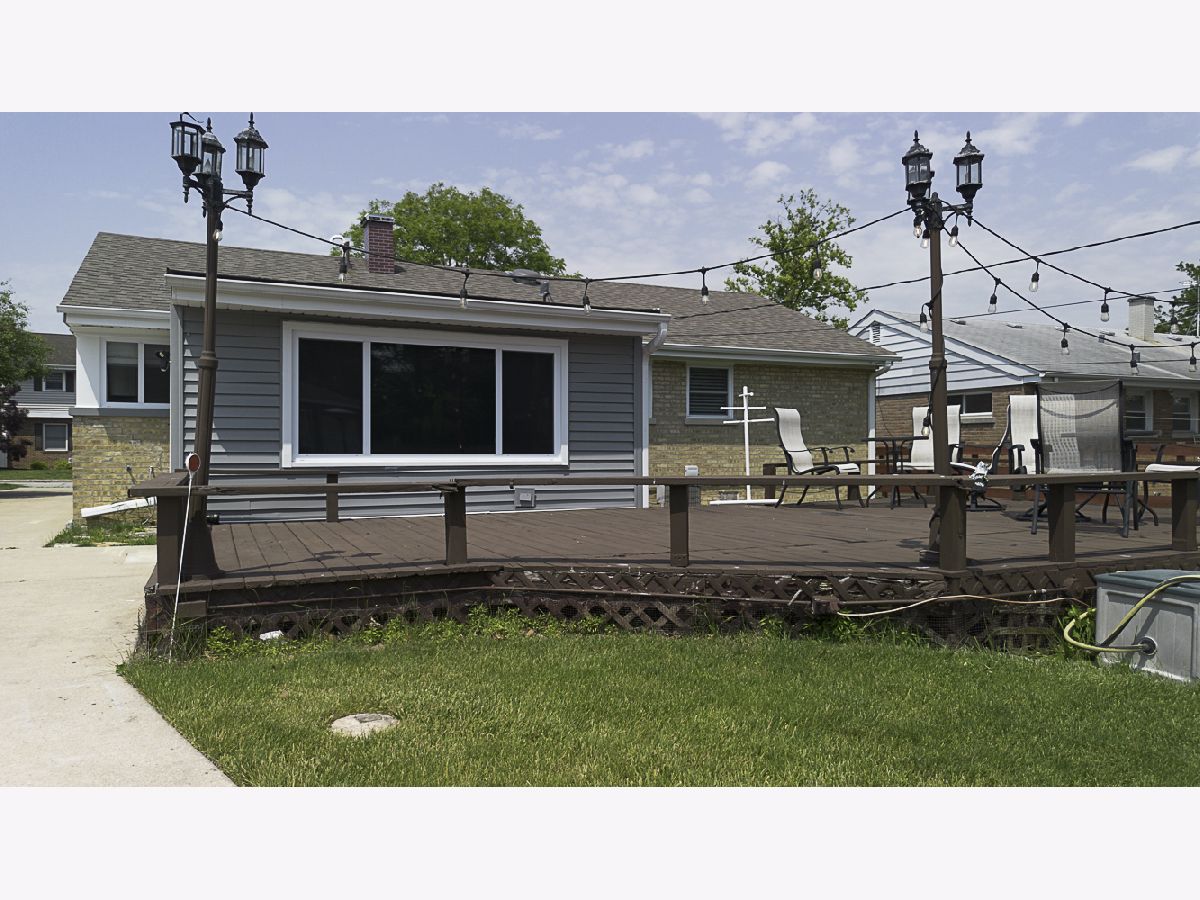



























Room Specifics
Total Bedrooms: 3
Bedrooms Above Ground: 3
Bedrooms Below Ground: 0
Dimensions: —
Floor Type: —
Dimensions: —
Floor Type: —
Full Bathrooms: 1
Bathroom Amenities: —
Bathroom in Basement: 0
Rooms: —
Basement Description: —
Other Specifics
| 2.5 | |
| — | |
| — | |
| — | |
| — | |
| 58 X 148 | |
| — | |
| — | |
| — | |
| — | |
| Not in DB | |
| — | |
| — | |
| — | |
| — |
Tax History
| Year | Property Taxes |
|---|---|
| 2020 | $5,823 |
| 2025 | $7,903 |
Contact Agent
Nearby Similar Homes
Nearby Sold Comparables
Contact Agent
Listing Provided By
Fulton Grace Realty


