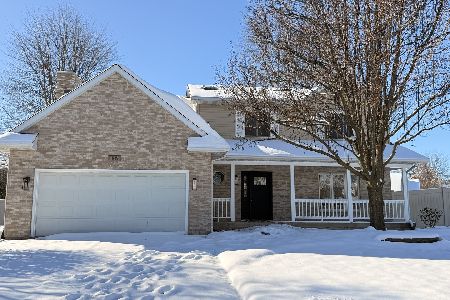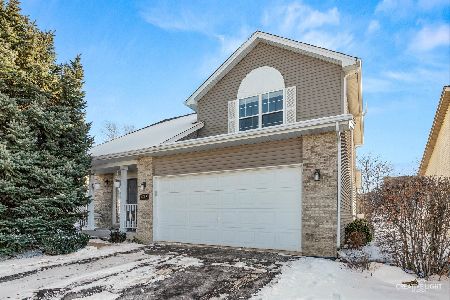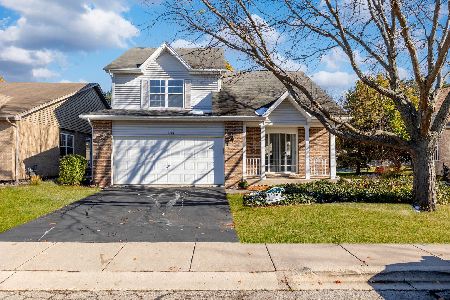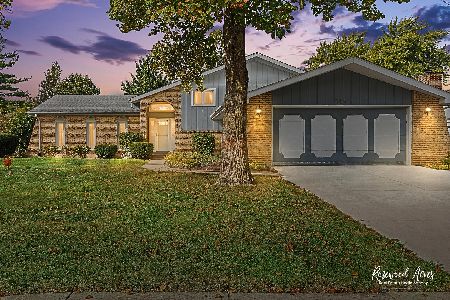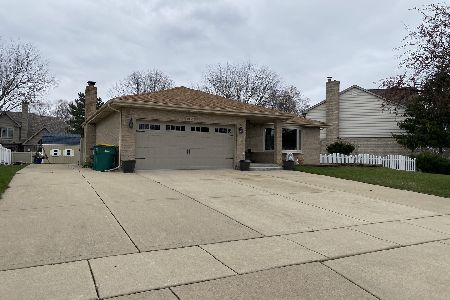4710 Ryehill Drive, Joliet, Illinois 60431
$227,500
|
Sold
|
|
| Status: | Closed |
| Sqft: | 3,010 |
| Cost/Sqft: | $78 |
| Beds: | 4 |
| Baths: | 3 |
| Year Built: | 1993 |
| Property Taxes: | $7,631 |
| Days On Market: | 3061 |
| Lot Size: | 0,45 |
Description
Custom built 2 story home on nearly a 1/2 acre in sought after Country Glen Estates! 2 story entry opens to the formal living room with planation shutters, crown molding and french doors to family room. Dining room with crown molding has a closet and could easily be converted to a 5th bedroom/office/den. Family features a wood burning brick fireplace and is open to the kitchen. Kitchen with all appliances staying,hardwood flooring, eat-in area,breakfast bar area,pantry and granite counters! Generously sized additional bedrooms. French doors welcome you into the master suite! The suite boasts laminate flooring, plantation shutters, crown molding, walk-in closet and en-suite bath with dual sinks, jetted tub and separate shower. Full finished basement with Rec area! Yard is fully fenced and awaiting your landscaping ideas! A/C and Furnace 2015, Water heater 2016, roof 2015. Close to everything: shopping, dining, I-55 and I-80!
Property Specifics
| Single Family | |
| — | |
| Colonial | |
| 1993 | |
| Full | |
| — | |
| No | |
| 0.45 |
| Will | |
| Country Glen Estates | |
| 0 / Not Applicable | |
| None | |
| Public | |
| Public Sewer | |
| 09777670 | |
| 0506033010110000 |
Nearby Schools
| NAME: | DISTRICT: | DISTANCE: | |
|---|---|---|---|
|
High School
Joliet West High School |
204 | Not in DB | |
Property History
| DATE: | EVENT: | PRICE: | SOURCE: |
|---|---|---|---|
| 12 Jan, 2018 | Sold | $227,500 | MRED MLS |
| 10 Dec, 2017 | Under contract | $235,000 | MRED MLS |
| — | Last price change | $240,000 | MRED MLS |
| 14 Oct, 2017 | Listed for sale | $250,000 | MRED MLS |
Room Specifics
Total Bedrooms: 4
Bedrooms Above Ground: 4
Bedrooms Below Ground: 0
Dimensions: —
Floor Type: Carpet
Dimensions: —
Floor Type: Carpet
Dimensions: —
Floor Type: Carpet
Full Bathrooms: 3
Bathroom Amenities: Whirlpool,Separate Shower,Double Sink
Bathroom in Basement: 0
Rooms: No additional rooms
Basement Description: Finished
Other Specifics
| 2 | |
| Concrete Perimeter | |
| Concrete | |
| Patio | |
| Corner Lot,Fenced Yard,Irregular Lot | |
| 85X229X62X170 | |
| — | |
| Full | |
| Wood Laminate Floors, First Floor Laundry | |
| Range, Microwave, Dishwasher, Refrigerator, Disposal | |
| Not in DB | |
| — | |
| — | |
| — | |
| Wood Burning, Gas Starter |
Tax History
| Year | Property Taxes |
|---|---|
| 2018 | $7,631 |
Contact Agent
Nearby Similar Homes
Nearby Sold Comparables
Contact Agent
Listing Provided By
Coldwell Banker The Real Estate Group

