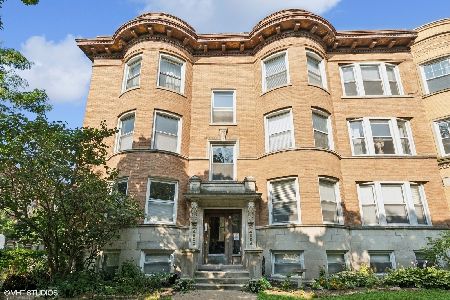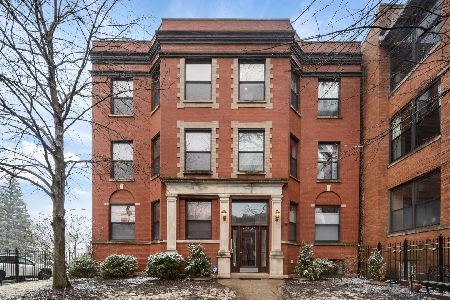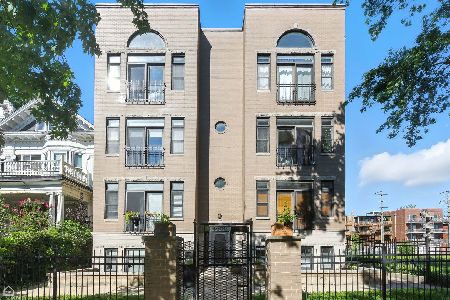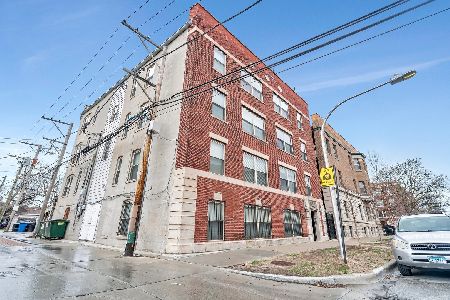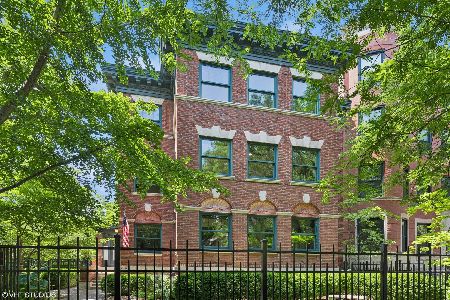4711 Dover Street, Uptown, Chicago, Illinois 60640
$510,000
|
Sold
|
|
| Status: | Closed |
| Sqft: | 1,400 |
| Cost/Sqft: | $328 |
| Beds: | 2 |
| Baths: | 2 |
| Year Built: | 1928 |
| Property Taxes: | $5,420 |
| Days On Market: | 43 |
| Lot Size: | 0,00 |
Description
Bright, spacious 2-bed, 2-bath condo in beautiful Dover Crest! Located near shops, gyms, parks, and the Metra train-everything you need is close by and the Red Line train just few blocks away!! Enjoy tall ceilings, hardwood floors, and classic vintage details. Relax by the cozy fireplace or out on your private deck. The main bedroom has its own bathroom, and the second bath is right across from the guest room. The kitchen features granite counters, tall cabinets and in-unit laundry. Bonus sunroom, extra storage, and garage parking included! Act fast-this one won't last!
Property Specifics
| Condos/Townhomes | |
| 1 | |
| — | |
| 1928 | |
| — | |
| — | |
| No | |
| — |
| Cook | |
| — | |
| 409 / Monthly | |
| — | |
| — | |
| — | |
| 12430295 | |
| 14171020281005 |
Property History
| DATE: | EVENT: | PRICE: | SOURCE: |
|---|---|---|---|
| 30 Apr, 2009 | Sold | $350,000 | MRED MLS |
| 15 Apr, 2009 | Under contract | $350,000 | MRED MLS |
| 14 Apr, 2009 | Listed for sale | $350,000 | MRED MLS |
| 24 Dec, 2014 | Sold | $265,000 | MRED MLS |
| 12 Nov, 2014 | Under contract | $274,900 | MRED MLS |
| — | Last price change | $282,500 | MRED MLS |
| 21 Oct, 2014 | Listed for sale | $282,500 | MRED MLS |
| 29 Aug, 2025 | Sold | $510,000 | MRED MLS |
| 27 Jul, 2025 | Under contract | $459,000 | MRED MLS |
| 25 Jul, 2025 | Listed for sale | $459,000 | MRED MLS |
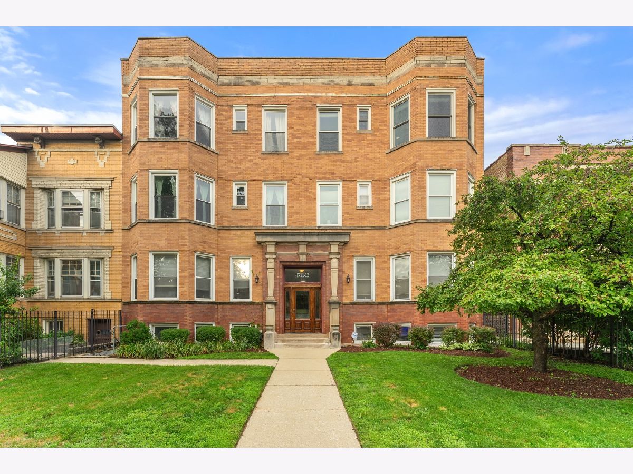

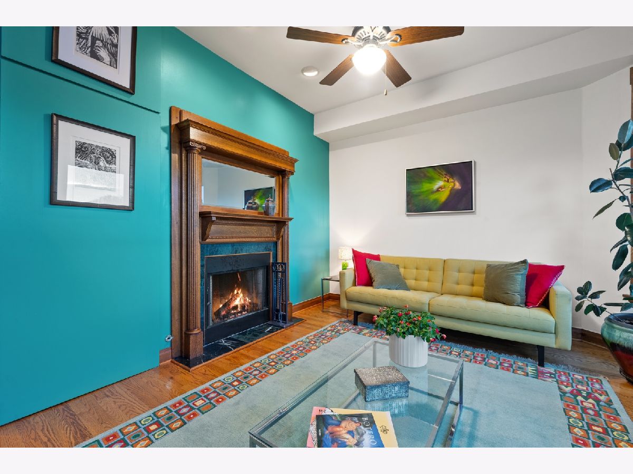
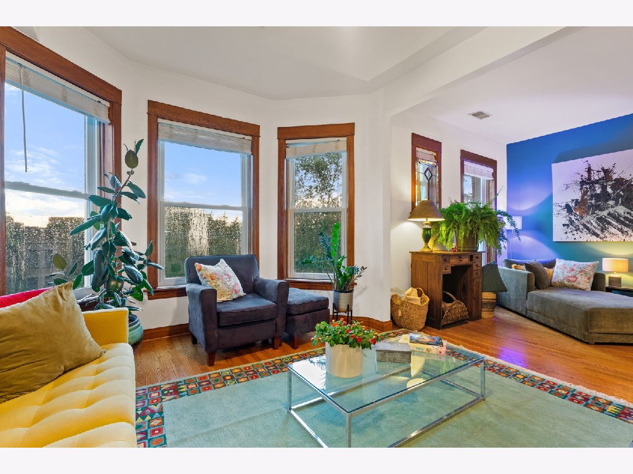
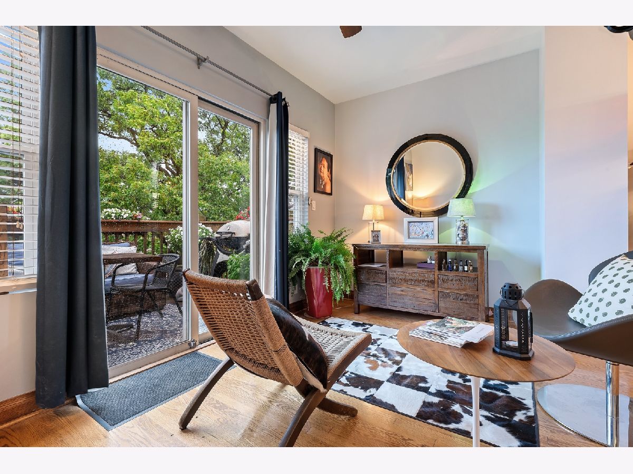
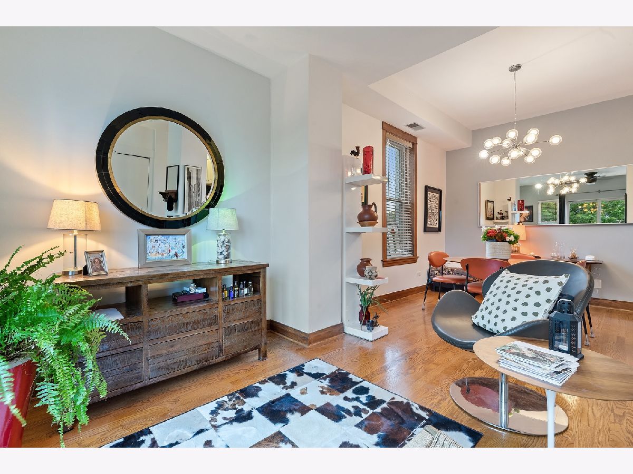
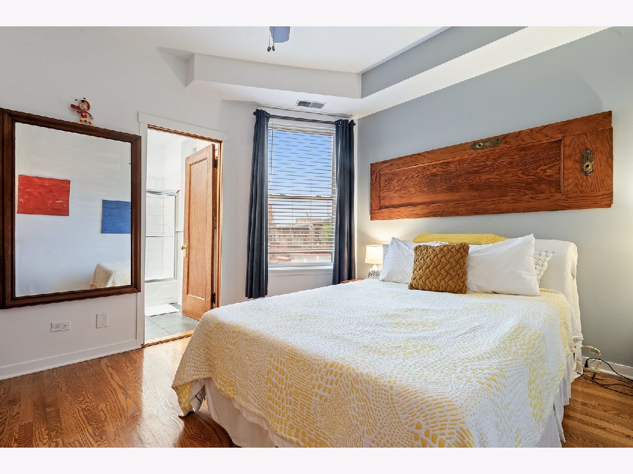
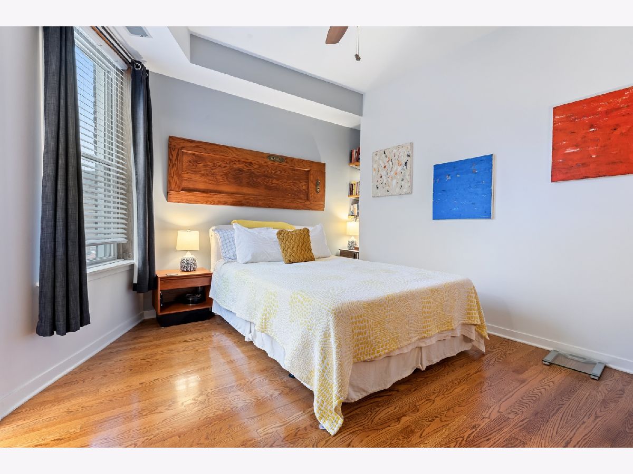
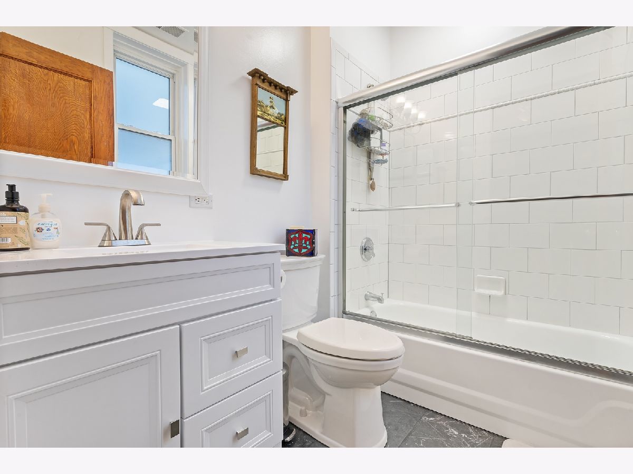
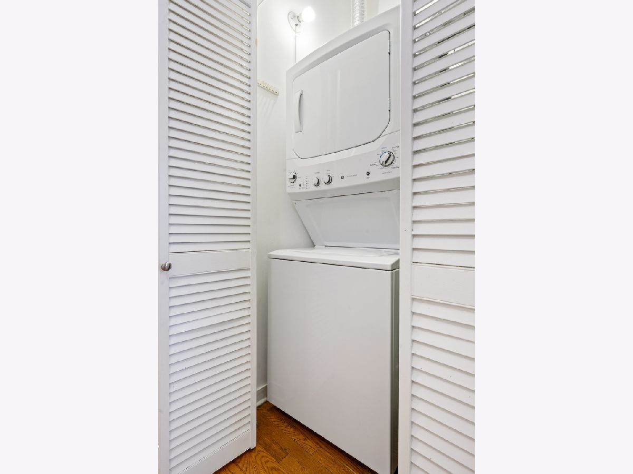
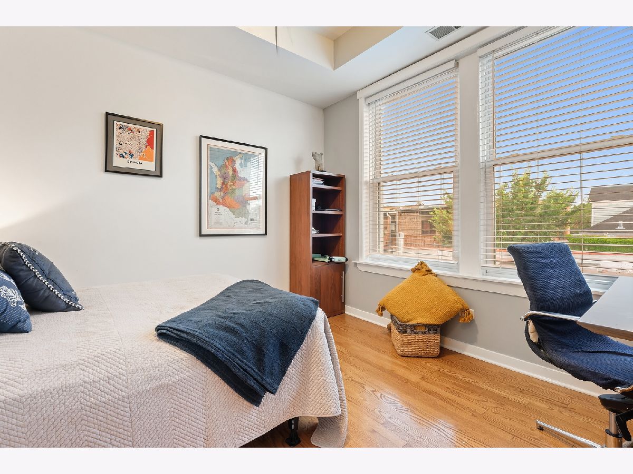
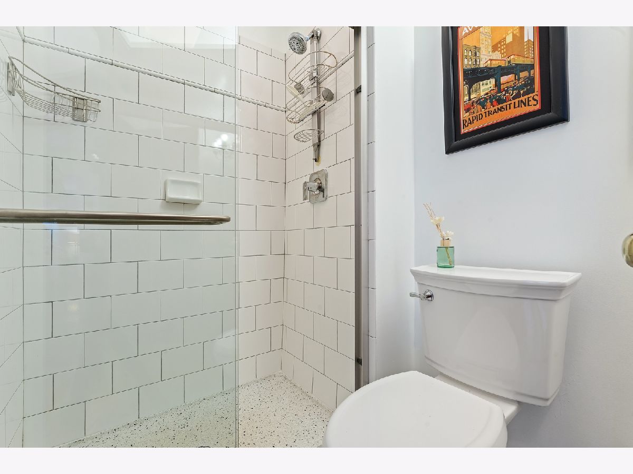
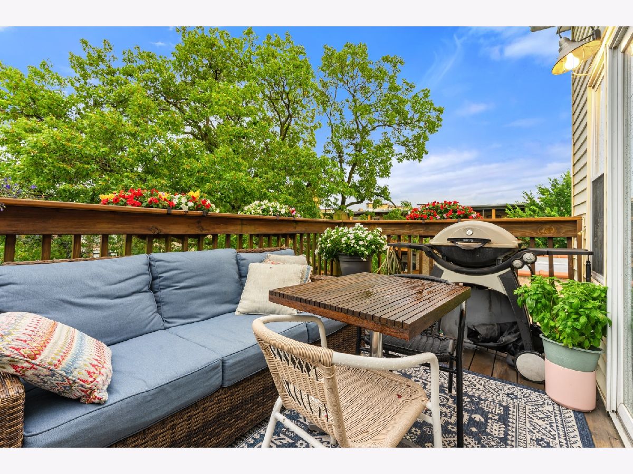
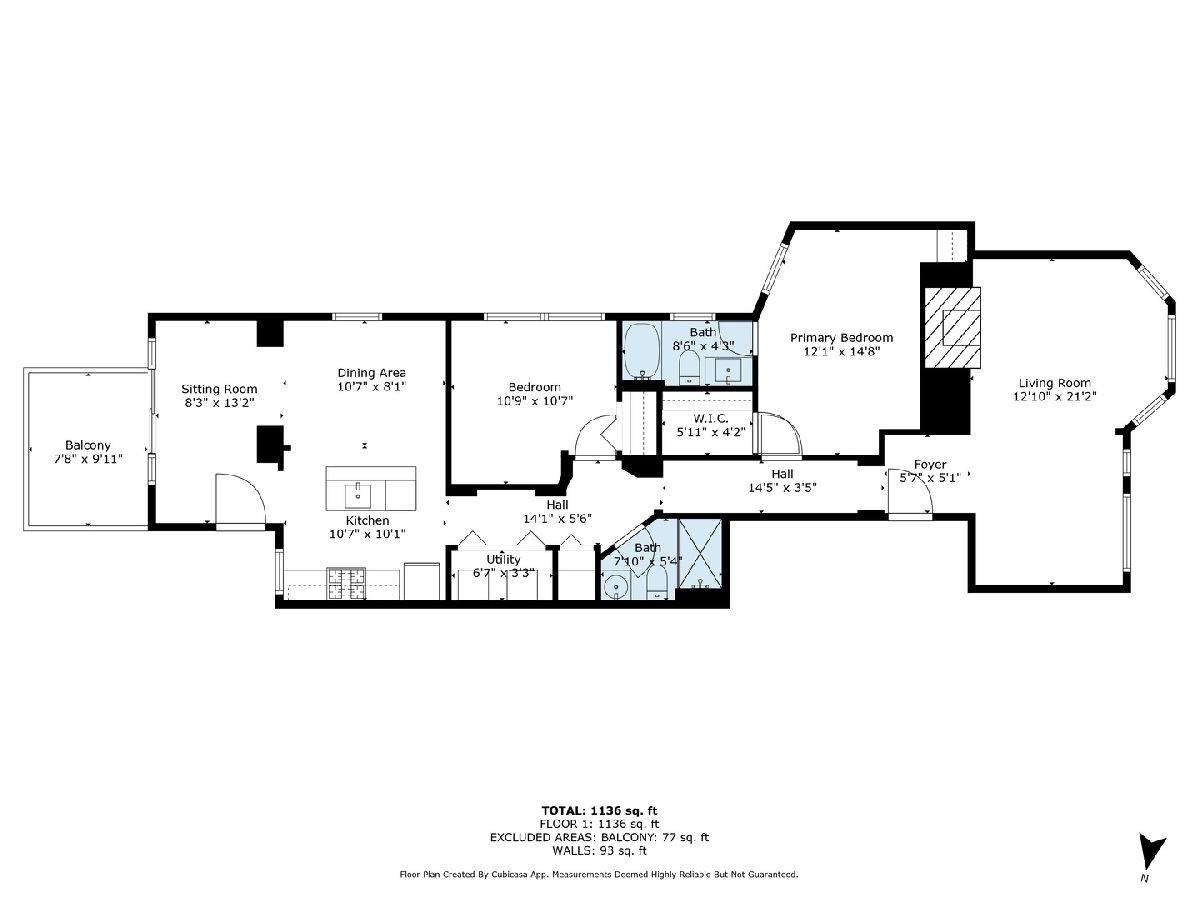
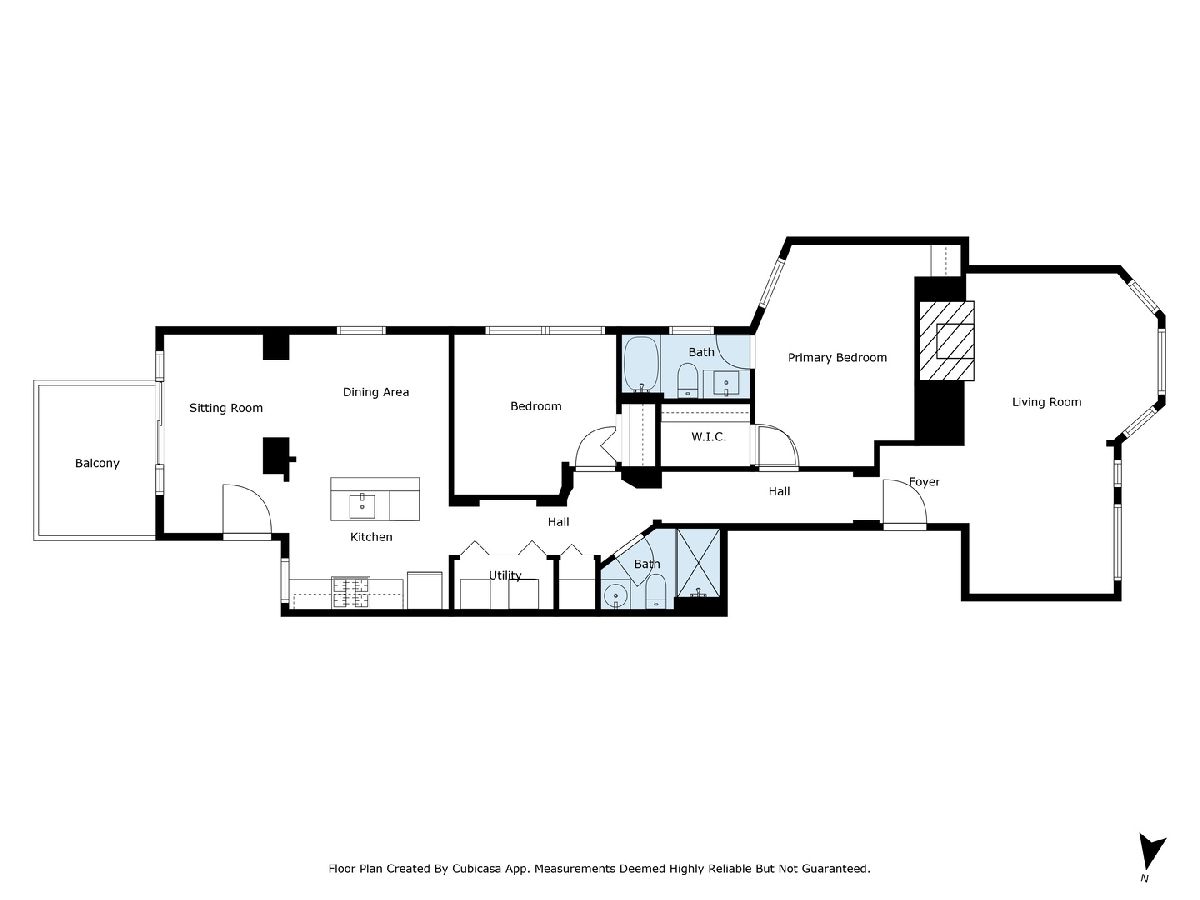
Room Specifics
Total Bedrooms: 2
Bedrooms Above Ground: 2
Bedrooms Below Ground: 0
Dimensions: —
Floor Type: —
Full Bathrooms: 2
Bathroom Amenities: —
Bathroom in Basement: 0
Rooms: —
Basement Description: —
Other Specifics
| 1 | |
| — | |
| — | |
| — | |
| — | |
| COMMON | |
| — | |
| — | |
| — | |
| — | |
| Not in DB | |
| — | |
| — | |
| — | |
| — |
Tax History
| Year | Property Taxes |
|---|---|
| 2009 | $4,465 |
| 2014 | $5,152 |
| 2025 | $5,420 |
Contact Agent
Nearby Similar Homes
Contact Agent
Listing Provided By
RE/MAX Premier

