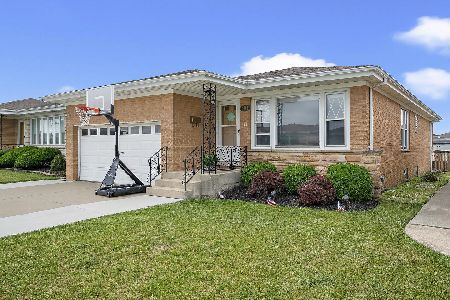4711 Potawatomie Avenue, O'Hare, Chicago, Illinois 60656
$524,900
|
Sold
|
|
| Status: | Closed |
| Sqft: | 1,400 |
| Cost/Sqft: | $385 |
| Beds: | 3 |
| Baths: | 3 |
| Year Built: | 1972 |
| Property Taxes: | $8,193 |
| Days On Market: | 451 |
| Lot Size: | 0,00 |
Description
Discover your perfect urban oasis in this well-maintained and beautifully updated throughout ranch with an attached two-car garage. The main level features three spacious bedrooms and 1.5 modern baths, including a primary suite with its own half bath. Enjoy the sunlit living and dining area that flows into a custom kitchen featuring quartz countertops, a tile backsplash, stainless steel appliances, plenty of cabinet space and direct access to a concrete patio - perfect for gatherings. The freshly painted finished basement is a true gem, featuring a large recreation room, an extra bedroom, a full bath, and separate laundry and utility rooms. Located in the desirable Schorsch Forestview community, this home offers easy access to forest preserves, O'Hare Airport, I-90, the Cumberland Blue Line, and the vibrant dining and shopping of Rosemont, Norridge, and Park Ridge. With a spacious yard, storage shed, plenty of green space, newer roof, A/C, furnace, sump pump, electrical panel and privacy fence, this property is a must see!
Property Specifics
| Single Family | |
| — | |
| — | |
| 1972 | |
| — | |
| — | |
| No | |
| — |
| Cook | |
| Schorsch Forestview | |
| 0 / Not Applicable | |
| — | |
| — | |
| — | |
| 12196298 | |
| 12141000130000 |
Nearby Schools
| NAME: | DISTRICT: | DISTANCE: | |
|---|---|---|---|
|
Grade School
Dirksen Elementary School |
299 | — | |
|
Middle School
Dirksen Elementary School |
299 | Not in DB | |
|
High School
Taft High School |
299 | Not in DB | |
Property History
| DATE: | EVENT: | PRICE: | SOURCE: |
|---|---|---|---|
| 5 Dec, 2024 | Sold | $524,900 | MRED MLS |
| 31 Oct, 2024 | Under contract | $539,500 | MRED MLS |
| 25 Oct, 2024 | Listed for sale | $539,500 | MRED MLS |
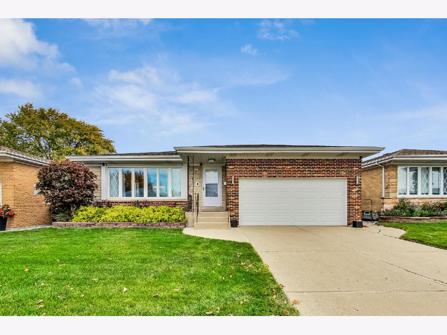
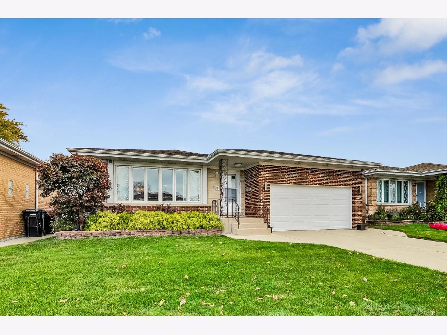
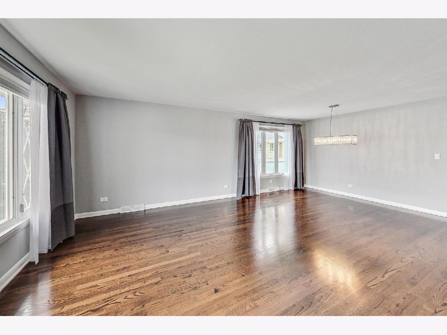
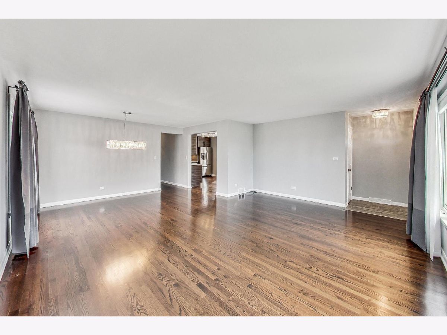
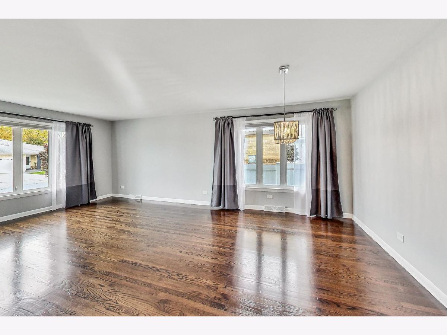
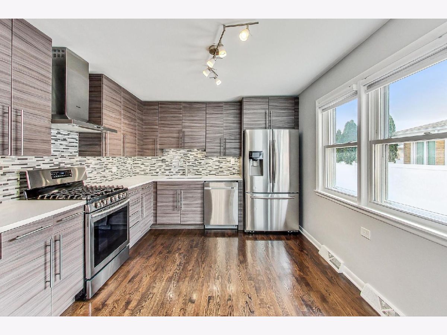
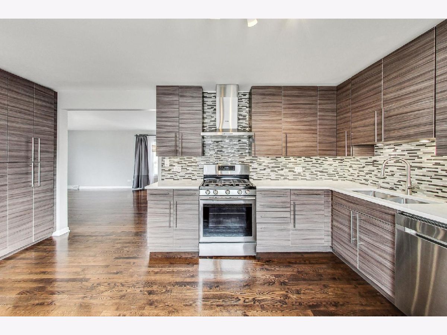
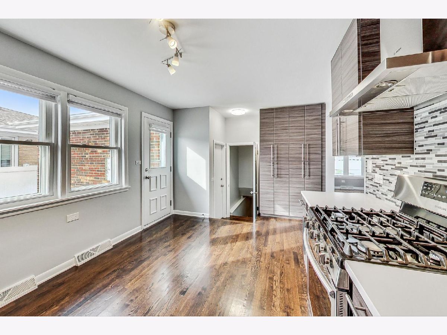
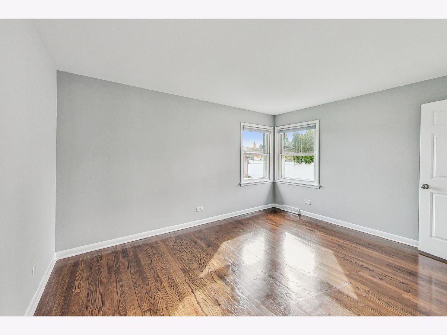
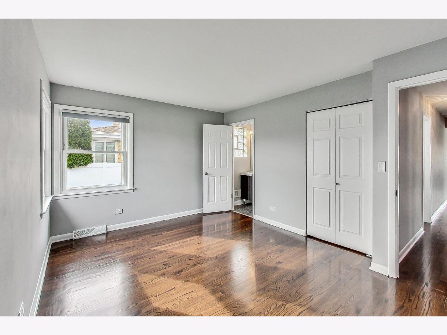
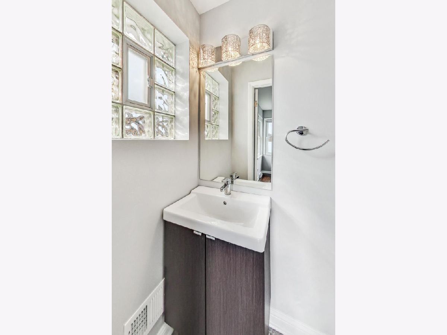
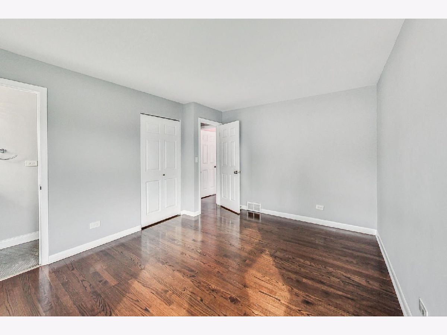
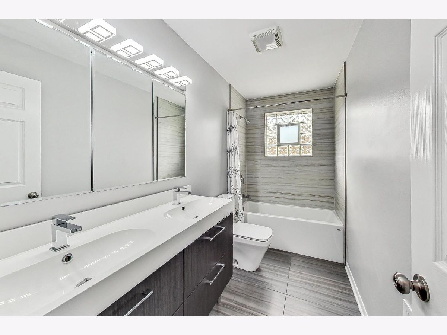
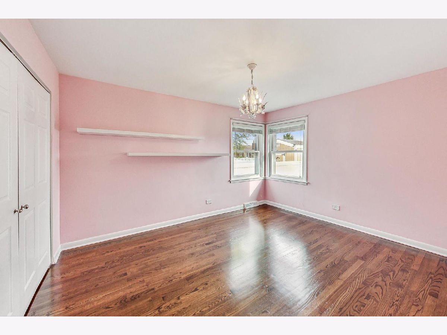
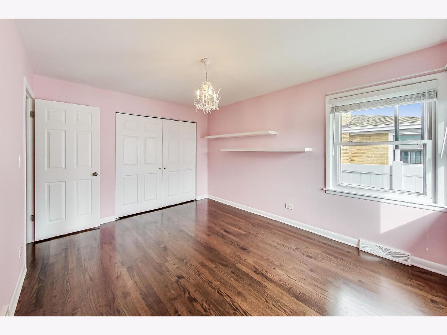
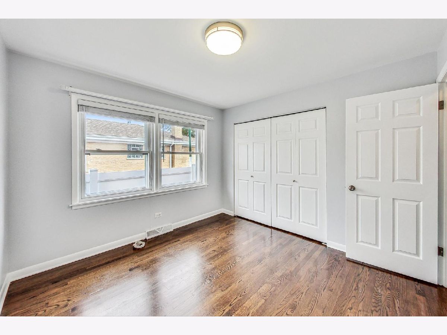
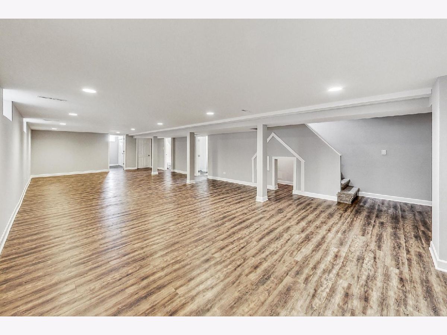
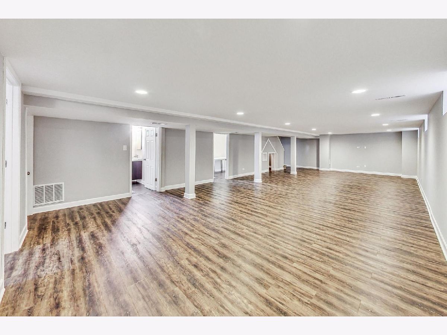
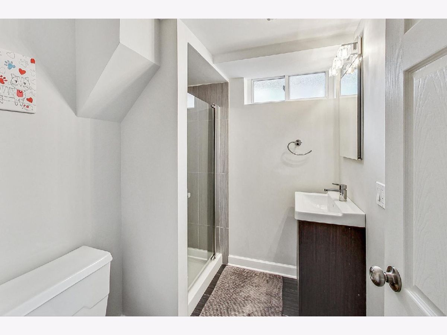
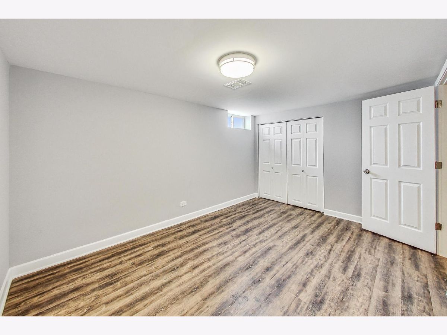
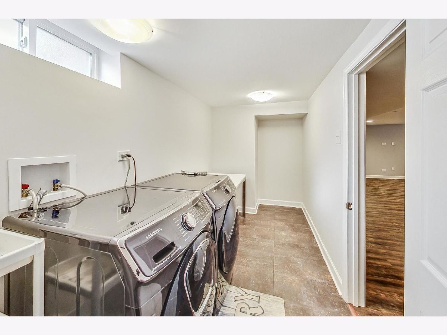
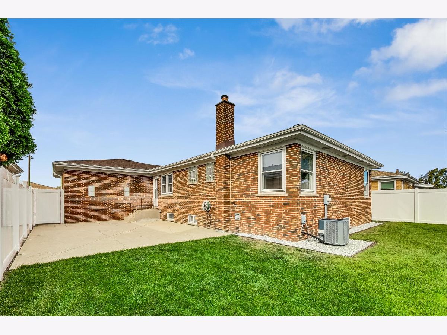
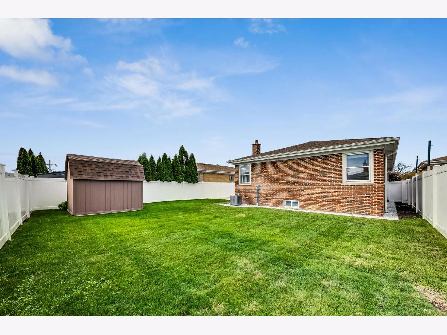
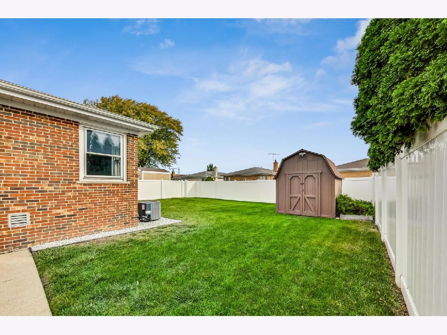
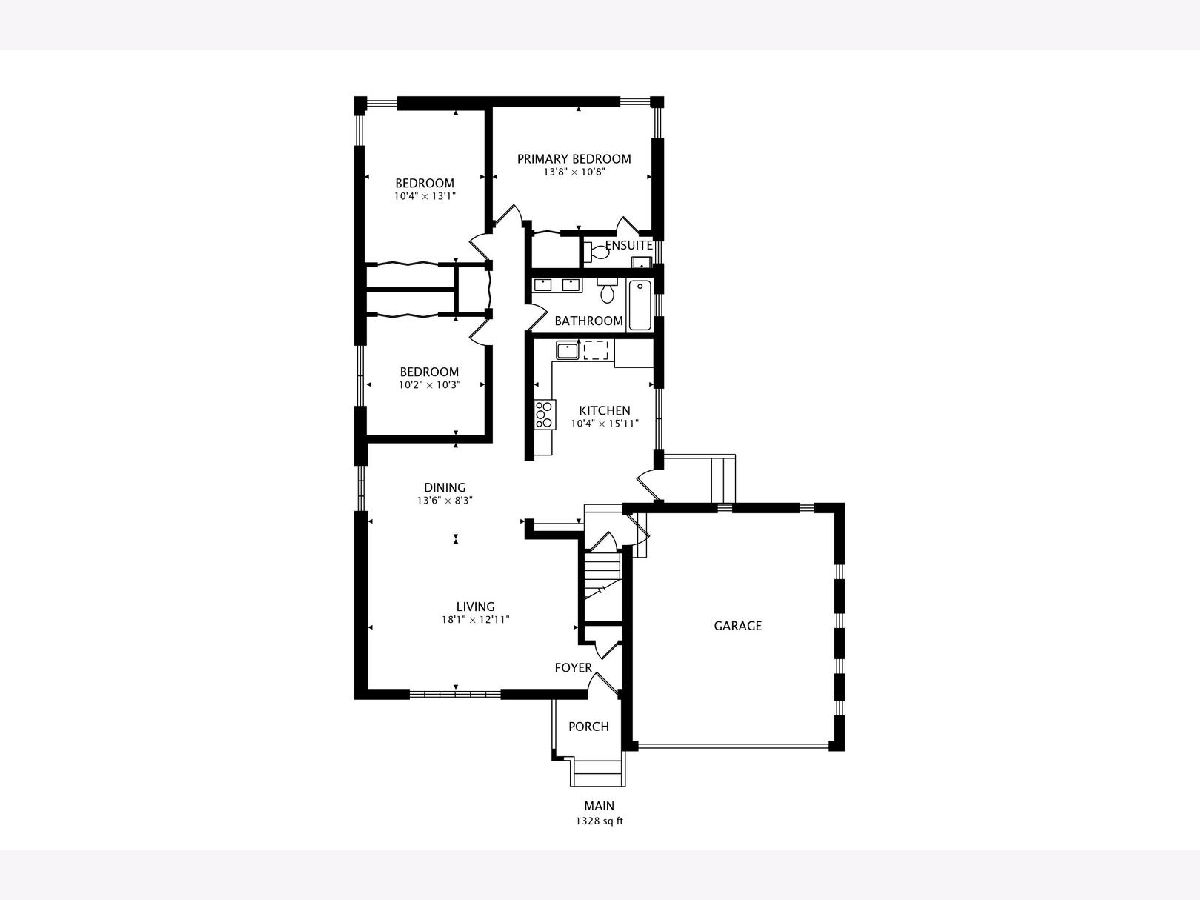
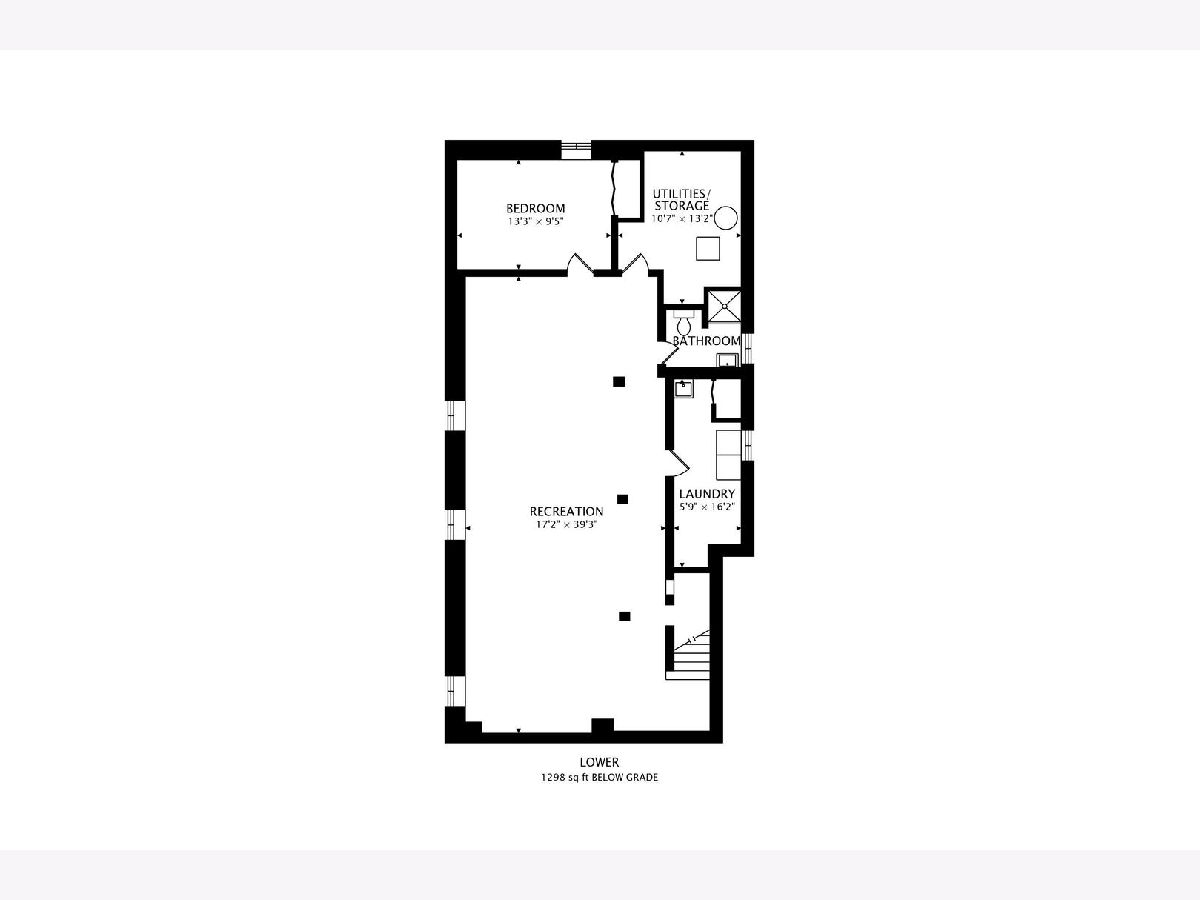
Room Specifics
Total Bedrooms: 4
Bedrooms Above Ground: 3
Bedrooms Below Ground: 1
Dimensions: —
Floor Type: —
Dimensions: —
Floor Type: —
Dimensions: —
Floor Type: —
Full Bathrooms: 3
Bathroom Amenities: —
Bathroom in Basement: 1
Rooms: —
Basement Description: Finished
Other Specifics
| 2 | |
| — | |
| — | |
| — | |
| — | |
| 50X115 | |
| — | |
| — | |
| — | |
| — | |
| Not in DB | |
| — | |
| — | |
| — | |
| — |
Tax History
| Year | Property Taxes |
|---|---|
| 2024 | $8,193 |
Contact Agent
Nearby Similar Homes
Nearby Sold Comparables
Contact Agent
Listing Provided By
@properties Christie's International Real Estate





