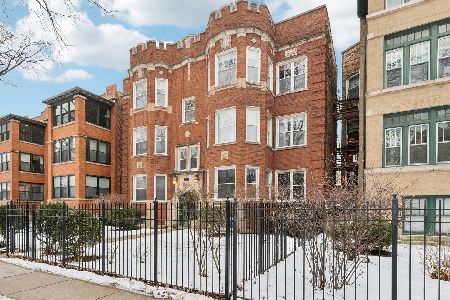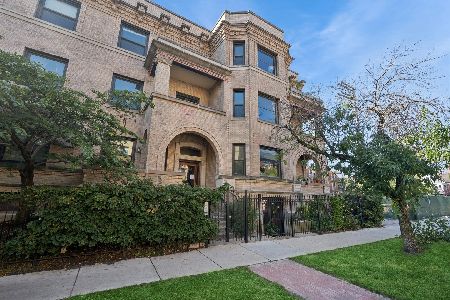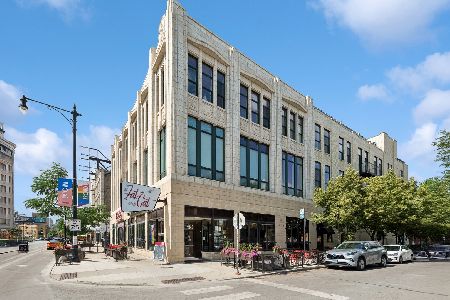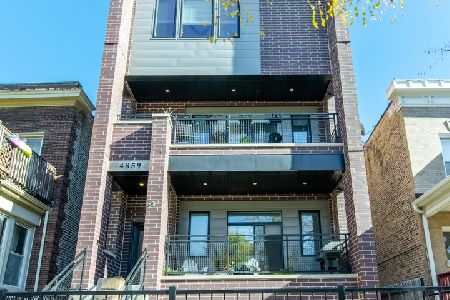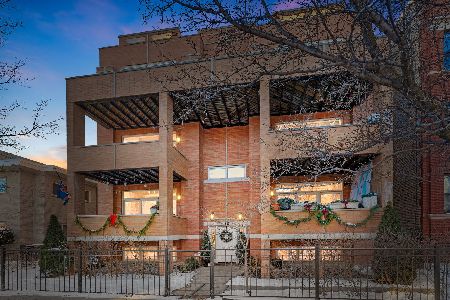4712 Beacon Street, Uptown, Chicago, Illinois 60640
$415,000
|
Sold
|
|
| Status: | Closed |
| Sqft: | 1,750 |
| Cost/Sqft: | $237 |
| Beds: | 3 |
| Baths: | 2 |
| Year Built: | 2008 |
| Property Taxes: | $5,478 |
| Days On Market: | 3442 |
| Lot Size: | 0,00 |
Description
Welcome home!!! This luxurious Sheridan Square condo has it all: layout, space, finishes, streetside outdoor space, and garage parking. Intimate all brick building with lovely landscaped front gardens. Chefs kitchen features Viking/Wolf/Bosch appliances, huge peninsula with lovely granite breakfast bar leads to living/dining combo and large front terrace. Lovely natural stone baths with body sprays, frame-less glass doors, separate soaking spa tub, and double vanity. Gorgeous custom mill work, hardwood floors throughout, crown molding, surround sound wiring, wood burning gas fireplace, and organized closets. Large private storage room and garage parking included. Walk to Andersonville, Mariano's, red line and Ravenswood Metra! Move fast, priced to sell!
Property Specifics
| Condos/Townhomes | |
| 3 | |
| — | |
| 2008 | |
| None | |
| — | |
| No | |
| — |
| Cook | |
| — | |
| 205 / Monthly | |
| Water,Parking,Insurance,Exterior Maintenance,Lawn Care,Scavenger,Snow Removal | |
| Lake Michigan | |
| Public Sewer | |
| 09334623 | |
| 14171020311007 |
Nearby Schools
| NAME: | DISTRICT: | DISTANCE: | |
|---|---|---|---|
|
Grade School
Courtenay Elementary School Lang |
299 | — | |
|
Middle School
Courtenay Elementary School Lang |
299 | Not in DB | |
|
High School
Senn High School |
299 | Not in DB | |
Property History
| DATE: | EVENT: | PRICE: | SOURCE: |
|---|---|---|---|
| 14 Feb, 2013 | Sold | $299,000 | MRED MLS |
| 1 Oct, 2012 | Under contract | $299,000 | MRED MLS |
| — | Last price change | $324,900 | MRED MLS |
| 25 Apr, 2012 | Listed for sale | $365,000 | MRED MLS |
| 14 Nov, 2016 | Sold | $415,000 | MRED MLS |
| 27 Sep, 2016 | Under contract | $415,000 | MRED MLS |
| 6 Sep, 2016 | Listed for sale | $415,000 | MRED MLS |
Room Specifics
Total Bedrooms: 3
Bedrooms Above Ground: 3
Bedrooms Below Ground: 0
Dimensions: —
Floor Type: Hardwood
Dimensions: —
Floor Type: Hardwood
Full Bathrooms: 2
Bathroom Amenities: Whirlpool,Separate Shower,Double Sink,Soaking Tub
Bathroom in Basement: 0
Rooms: Balcony/Porch/Lanai
Basement Description: None
Other Specifics
| 1 | |
| — | |
| Off Alley | |
| Balcony, Storms/Screens | |
| Fenced Yard | |
| COMMON | |
| — | |
| Full | |
| Hardwood Floors, Laundry Hook-Up in Unit, Storage | |
| Range, Microwave, Dishwasher, Refrigerator, Washer, Dryer, Disposal, Stainless Steel Appliance(s) | |
| Not in DB | |
| — | |
| — | |
| — | |
| Wood Burning, Gas Starter |
Tax History
| Year | Property Taxes |
|---|---|
| 2013 | $5,282 |
| 2016 | $5,478 |
Contact Agent
Nearby Similar Homes
Nearby Sold Comparables
Contact Agent
Listing Provided By
@properties

