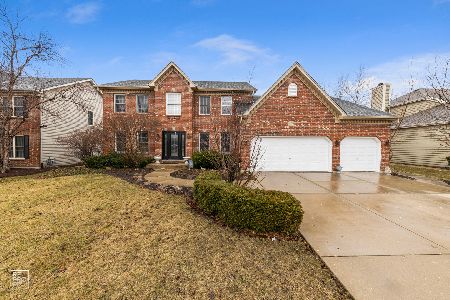4712 Fesseneva Lane, Naperville, Illinois 60564
$459,000
|
Sold
|
|
| Status: | Closed |
| Sqft: | 2,700 |
| Cost/Sqft: | $173 |
| Beds: | 4 |
| Baths: | 3 |
| Year Built: | 1998 |
| Property Taxes: | $10,761 |
| Days On Market: | 2856 |
| Lot Size: | 0,23 |
Description
KOBLER BUILT 2700 sq ft + 700 sq ft finished basement. BEAUTIFUL BRICK FRONT HOME on interior lot in HARMONY GROVE! 2-story Foyer w/turned staircase. Light, Bright, Open Floor Plan. UPDATED GOURMET KITCHEN features brand new granite counter-tops, SS Appliances, including Double Oven and Cook-top, light fixtures/hardware and lots of space to gather including a large island plus an eating area to enjoy breakfast with the morning sun. Adjacent Large Family Room w/brick fireplace, skylites & new carpet. Column Arched Living/Dining Rms. Home has been FRESHLY PAINTED! Spacious Master Bedroom suite w/ Sitting Room & Large walk-in closet! Luxury Bathroom has separate vanities, whirlpool tub, separate shower & new hardware/fixtures. An additional 3 generous sized BR's, all with 6 panel wood doors. Finished basement adds 700+ more sq ft of living space w/rec area, plus lots of storage space. ROOF/SIDING 2012, FURNACE/WATER HEATER 2011. Radon Mitigation System. PERFECT MOVE-in READY HOME!
Property Specifics
| Single Family | |
| — | |
| Traditional | |
| 1998 | |
| Partial | |
| — | |
| No | |
| 0.23 |
| Will | |
| Harmony Grove | |
| 195 / Annual | |
| None | |
| Lake Michigan | |
| Public Sewer, Sewer-Storm | |
| 09940460 | |
| 0701153080090000 |
Nearby Schools
| NAME: | DISTRICT: | DISTANCE: | |
|---|---|---|---|
|
Grade School
Kendall Elementary School |
204 | — | |
|
Middle School
Crone Middle School |
204 | Not in DB | |
|
High School
Neuqua Valley High School |
204 | Not in DB | |
Property History
| DATE: | EVENT: | PRICE: | SOURCE: |
|---|---|---|---|
| 29 Jun, 2018 | Sold | $459,000 | MRED MLS |
| 15 May, 2018 | Under contract | $465,900 | MRED MLS |
| 5 May, 2018 | Listed for sale | $465,900 | MRED MLS |
Room Specifics
Total Bedrooms: 4
Bedrooms Above Ground: 4
Bedrooms Below Ground: 0
Dimensions: —
Floor Type: Carpet
Dimensions: —
Floor Type: Carpet
Dimensions: —
Floor Type: Carpet
Full Bathrooms: 3
Bathroom Amenities: Whirlpool,Separate Shower,Double Sink
Bathroom in Basement: 0
Rooms: Office,Recreation Room
Basement Description: Finished,Crawl
Other Specifics
| 3 | |
| — | |
| Concrete | |
| Patio | |
| — | |
| 80 X 125 | |
| — | |
| Full | |
| Vaulted/Cathedral Ceilings, Skylight(s), Hardwood Floors, First Floor Laundry | |
| Double Oven, Microwave, Dishwasher, Refrigerator, Washer, Dryer, Disposal, Cooktop | |
| Not in DB | |
| — | |
| — | |
| — | |
| Gas Log, Gas Starter |
Tax History
| Year | Property Taxes |
|---|---|
| 2018 | $10,761 |
Contact Agent
Nearby Similar Homes
Nearby Sold Comparables
Contact Agent
Listing Provided By
john greene, Realtor







