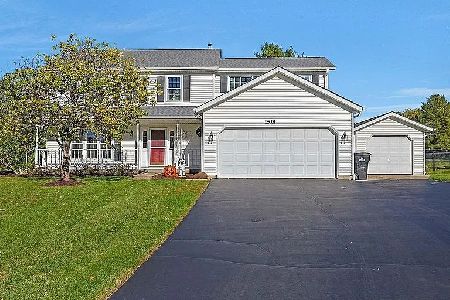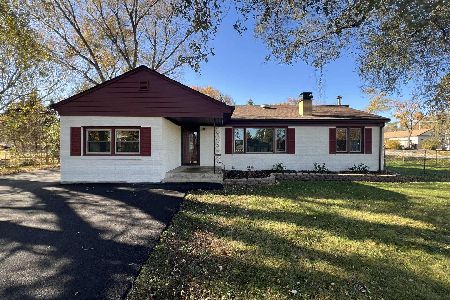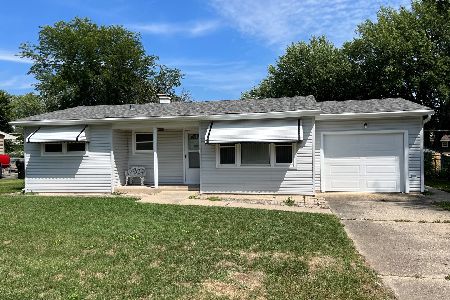4712 Howard Street, Mchenry, Illinois 60051
$162,500
|
Sold
|
|
| Status: | Closed |
| Sqft: | 1,100 |
| Cost/Sqft: | $149 |
| Beds: | 2 |
| Baths: | 2 |
| Year Built: | 1964 |
| Property Taxes: | $2,818 |
| Days On Market: | 2281 |
| Lot Size: | 0,28 |
Description
Great ranch with tons of curb appeal on a beautiful tree lined and quiet street. This house has had so many updates and improvements that it truly is a diamond in the rough. The living room is large with newly refinished hardwood floors. The kitchen has gray cabinets, stainless steel appliances and boasts a large eating space with a huge walk in pantry. There is a beautiful sunroom surrounded by windows to enjoy year round. The bedrooms also have hardwood floors that have just been refinished. You will love the basement that is partially finished for entertaining and a large space for storage with 2 extra closets with deep shelves. This home continues to impress with a fully fenced in yard, concrete patio, fire pit, above ground pool and 2 sheds, 1 of which has electricity! Newer windows, furnace, appliances, water heater, sump pump, back up sump pump, ejector pump, and roof (2014). Unicorporated Mchenry with Johnsburg schools. Low, low taxes. Don't miss this great buy!
Property Specifics
| Single Family | |
| — | |
| Ranch | |
| 1964 | |
| Full | |
| — | |
| No | |
| 0.28 |
| Mc Henry | |
| Whispering Hills | |
| — / Not Applicable | |
| None | |
| Private | |
| Septic-Private | |
| 10525705 | |
| 1007276010 |
Nearby Schools
| NAME: | DISTRICT: | DISTANCE: | |
|---|---|---|---|
|
Grade School
Johnsburg Elementary School |
12 | — | |
|
Middle School
Johnsburg Junior High School |
12 | Not in DB | |
|
High School
Johnsburg High School |
12 | Not in DB | |
Property History
| DATE: | EVENT: | PRICE: | SOURCE: |
|---|---|---|---|
| 25 Feb, 2020 | Sold | $162,500 | MRED MLS |
| 16 Oct, 2019 | Under contract | $163,900 | MRED MLS |
| 21 Sep, 2019 | Listed for sale | $163,900 | MRED MLS |
Room Specifics
Total Bedrooms: 2
Bedrooms Above Ground: 2
Bedrooms Below Ground: 0
Dimensions: —
Floor Type: Hardwood
Full Bathrooms: 2
Bathroom Amenities: —
Bathroom in Basement: 0
Rooms: Sun Room,Recreation Room,Pantry
Basement Description: Partially Finished
Other Specifics
| 1 | |
| Concrete Perimeter | |
| Asphalt | |
| Patio, Above Ground Pool, Fire Pit | |
| Fenced Yard | |
| 80X150 | |
| Unfinished | |
| None | |
| Hardwood Floors, Built-in Features | |
| Range, Microwave, Dishwasher, Refrigerator, Washer, Dryer, Stainless Steel Appliance(s) | |
| Not in DB | |
| Street Lights, Street Paved | |
| — | |
| — | |
| — |
Tax History
| Year | Property Taxes |
|---|---|
| 2020 | $2,818 |
Contact Agent
Nearby Similar Homes
Nearby Sold Comparables
Contact Agent
Listing Provided By
Berkshire Hathaway HomeServices Starck Real Estate













