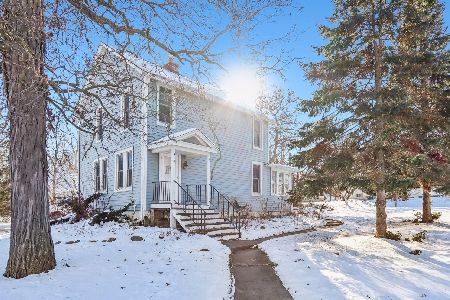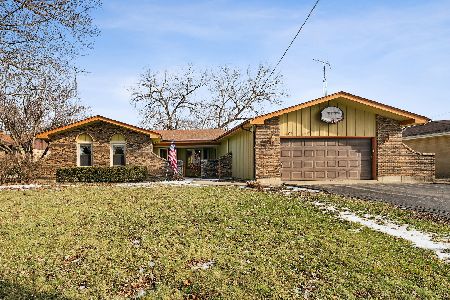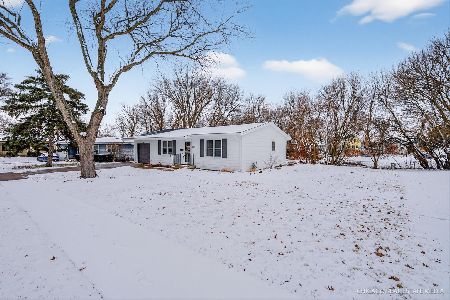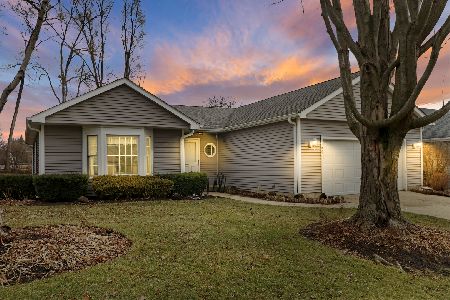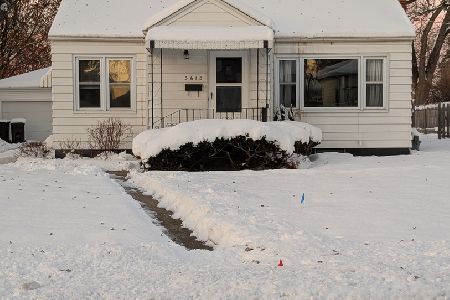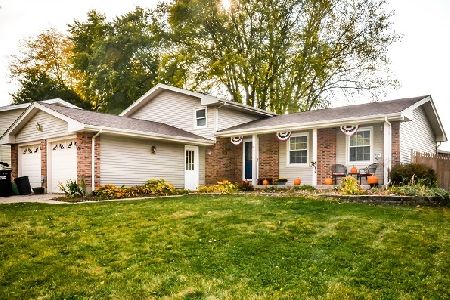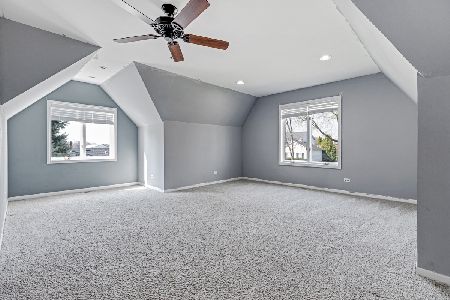4712 Willow Lane, Mchenry, Illinois 60050
$205,500
|
Sold
|
|
| Status: | Closed |
| Sqft: | 1,380 |
| Cost/Sqft: | $144 |
| Beds: | 3 |
| Baths: | 2 |
| Year Built: | 1996 |
| Property Taxes: | $4,886 |
| Days On Market: | 1602 |
| Lot Size: | 0,41 |
Description
Move right into this lovely updated ranch with attached two car heated garage on corner lot. Large living room with vaulted ceiling and hardwood floor accented with built-in shelving. Gorgeous new kitchen and bathrooms. Master Bedroom has full bath. Includes laundry/ mud room off the kitchen. Kitchen and master bedroom have barnwood accent walls. New carpeting in bedrooms. Large sunny back yard - perfect space for a vegetable garden. Spacious deck for entertaining. Close to shopping, restaurants, parks, and beach. You can launch your canoe, kayak or fishing boat for some fishing or fun in the sun at the neighborhood beach on McCullom Lake. Enjoy nature in your backyard, as this home backs up to a small, shallow creek. Full warranty included.
Property Specifics
| Single Family | |
| — | |
| Ranch | |
| 1996 | |
| None | |
| RANCH | |
| No | |
| 0.41 |
| Mc Henry | |
| Lakeland Shores | |
| 0 / Not Applicable | |
| None | |
| Public | |
| Public Sewer | |
| 11216886 | |
| 0927129015 |
Nearby Schools
| NAME: | DISTRICT: | DISTANCE: | |
|---|---|---|---|
|
Grade School
Valley View Elementary School |
15 | — | |
|
Middle School
Parkland Middle School |
15 | Not in DB | |
|
High School
Mchenry High School-upper Campus |
156 | Not in DB | |
Property History
| DATE: | EVENT: | PRICE: | SOURCE: |
|---|---|---|---|
| 8 Jul, 2016 | Sold | $140,500 | MRED MLS |
| 23 May, 2016 | Under contract | $141,000 | MRED MLS |
| — | Last price change | $139,900 | MRED MLS |
| 16 Feb, 2016 | Listed for sale | $142,500 | MRED MLS |
| 29 Oct, 2021 | Sold | $205,500 | MRED MLS |
| 23 Sep, 2021 | Under contract | $199,000 | MRED MLS |
| 10 Sep, 2021 | Listed for sale | $199,000 | MRED MLS |
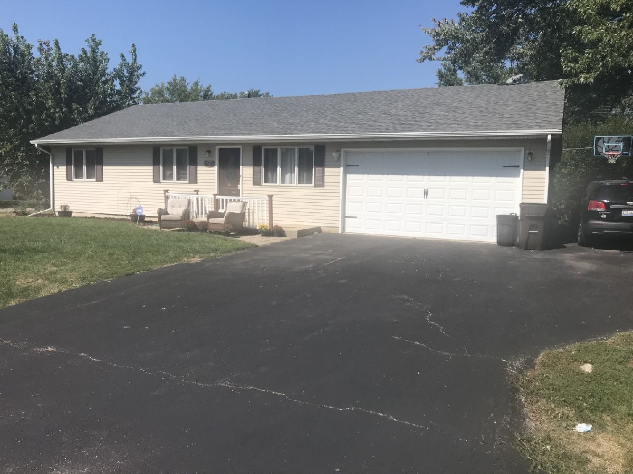
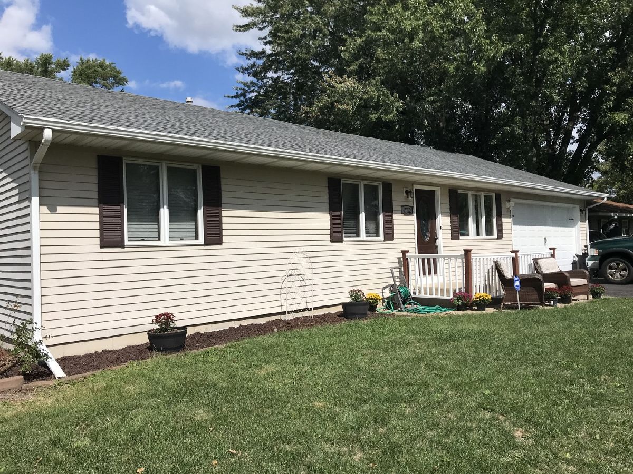
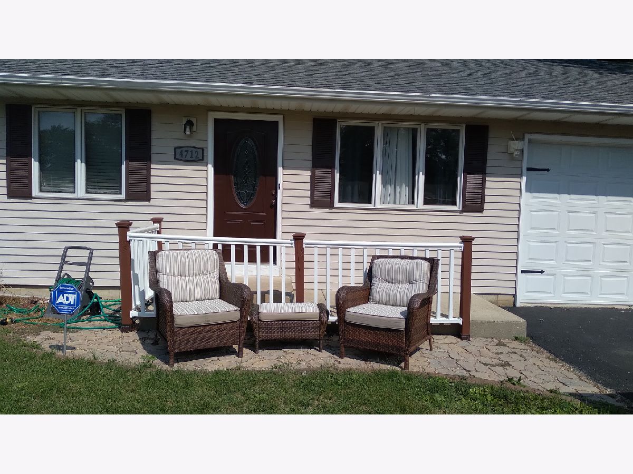
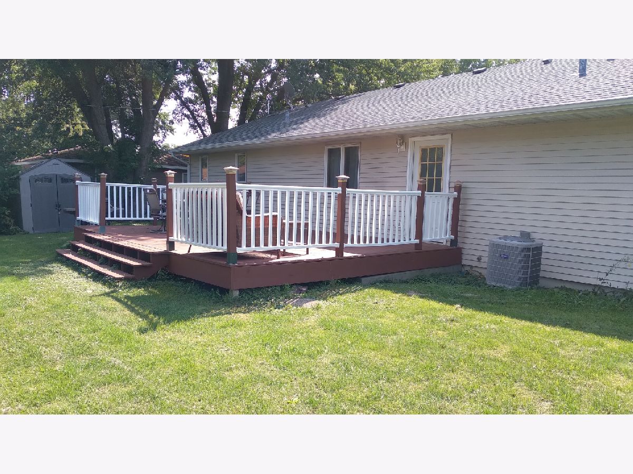
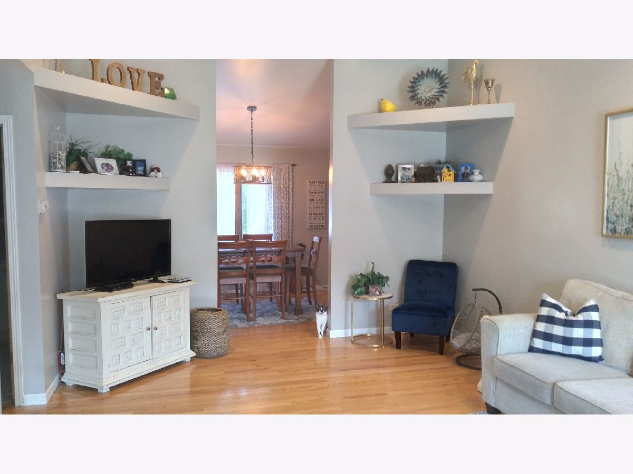
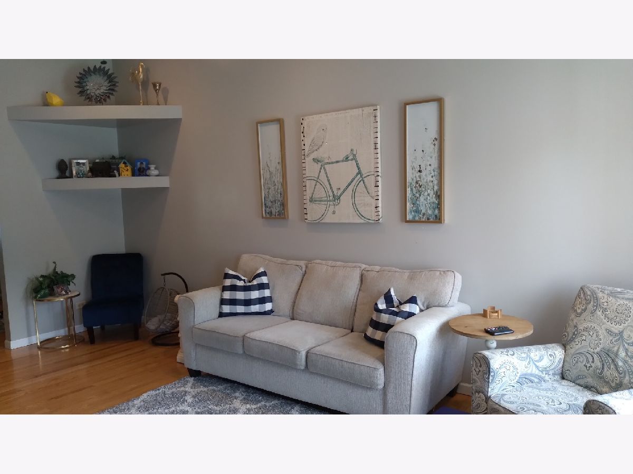
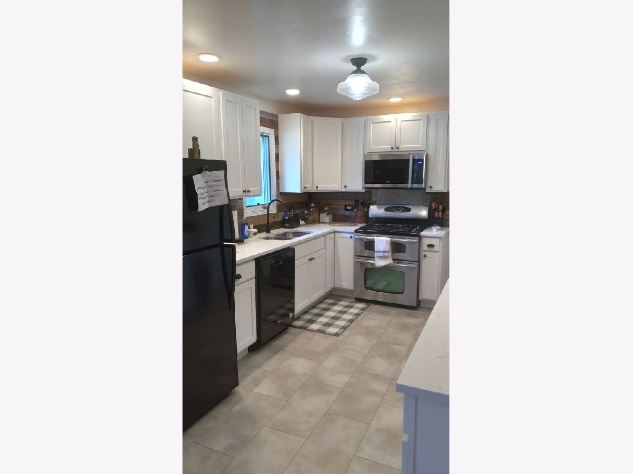
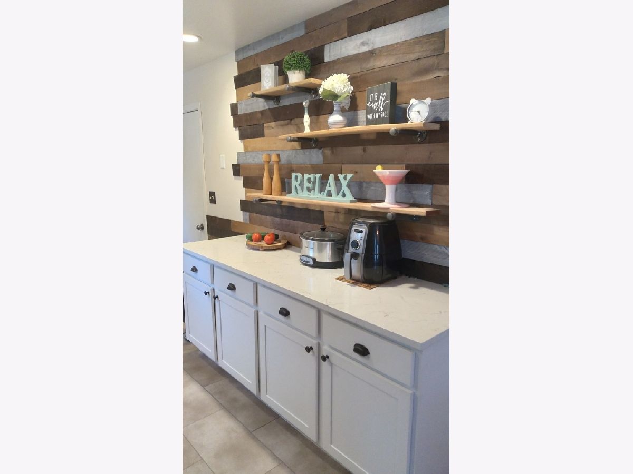
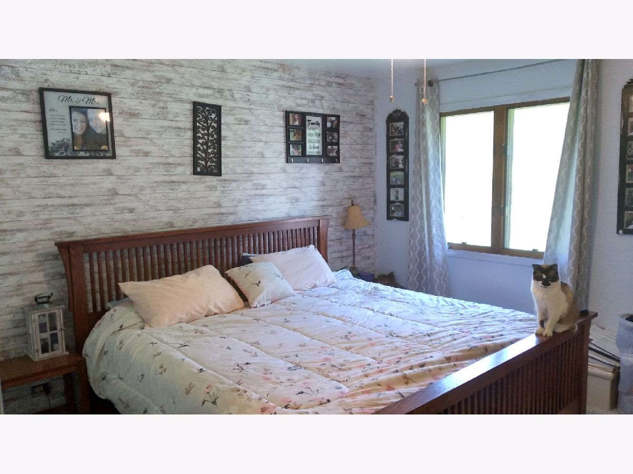
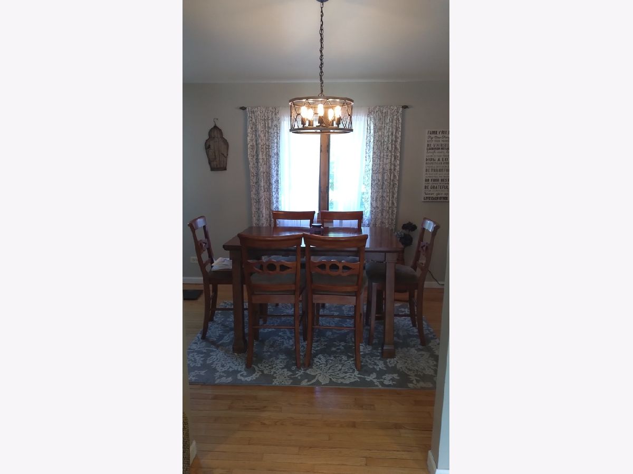
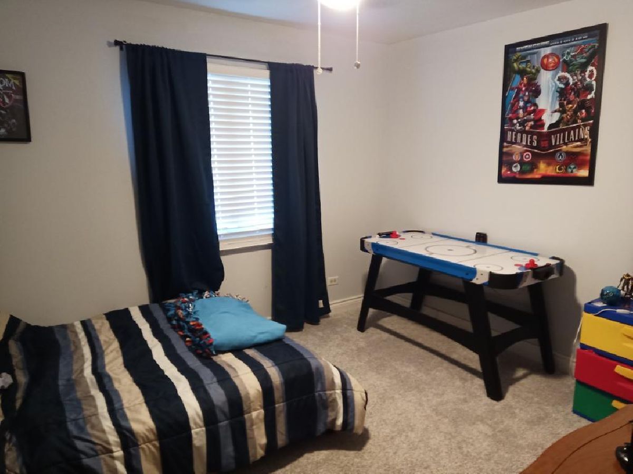
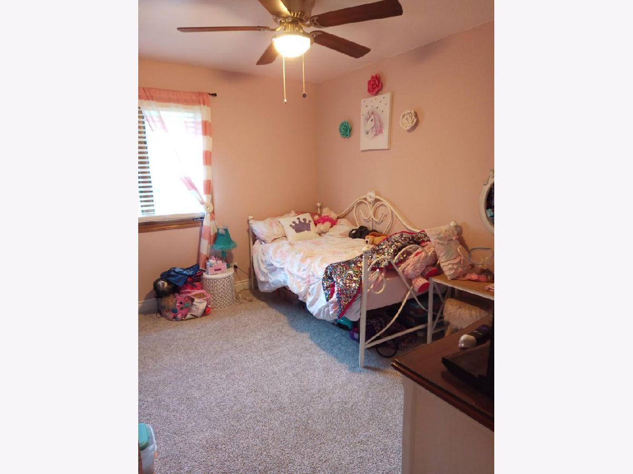
Room Specifics
Total Bedrooms: 3
Bedrooms Above Ground: 3
Bedrooms Below Ground: 0
Dimensions: —
Floor Type: Carpet
Dimensions: —
Floor Type: Carpet
Full Bathrooms: 2
Bathroom Amenities: Separate Shower
Bathroom in Basement: 0
Rooms: Deck
Basement Description: Crawl
Other Specifics
| 2 | |
| Concrete Perimeter | |
| Asphalt | |
| Deck | |
| Corner Lot | |
| 80X130X100X150 | |
| Unfinished | |
| Full | |
| Vaulted/Cathedral Ceilings, Hardwood Floors, First Floor Bedroom, First Floor Laundry, First Floor Full Bath | |
| Range, Dishwasher, Refrigerator, Washer, Dryer, Disposal | |
| Not in DB | |
| Park, Lake, Street Lights, Street Paved | |
| — | |
| — | |
| — |
Tax History
| Year | Property Taxes |
|---|---|
| 2016 | $4,935 |
| 2021 | $4,886 |
Contact Agent
Nearby Similar Homes
Nearby Sold Comparables
Contact Agent
Listing Provided By
Coldwell Banker Real Estate Group

