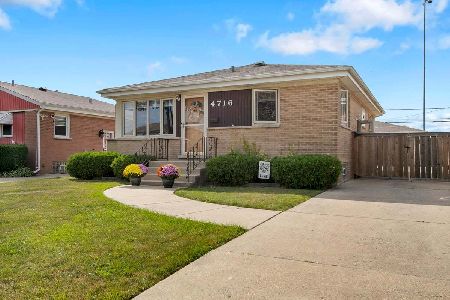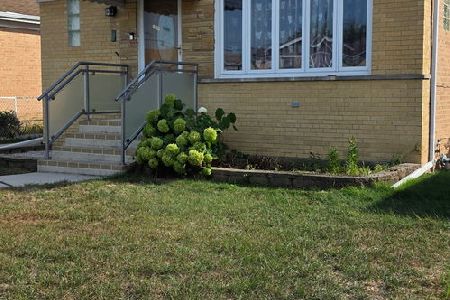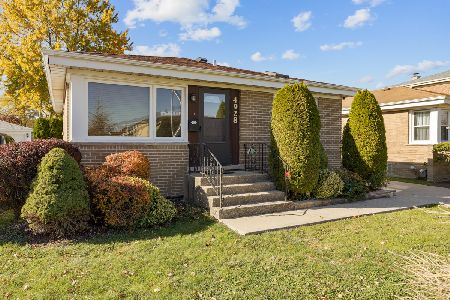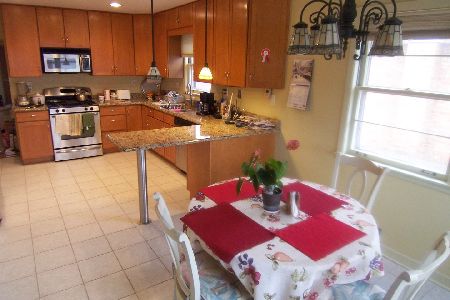4713 Ozark Avenue, Norridge, Illinois 60706
$359,000
|
Sold
|
|
| Status: | Closed |
| Sqft: | 1,522 |
| Cost/Sqft: | $236 |
| Beds: | 3 |
| Baths: | 2 |
| Year Built: | 1965 |
| Property Taxes: | $1,709 |
| Days On Market: | 1809 |
| Lot Size: | 0,12 |
Description
Ex-Large Fredricksen Ranch located in perfect location walking distance to Norridge Park/Pool, shopping, schools, and public transportation! Home boasts large living room, formal dining room, extra large kitchen with eating area, plus a family room addition and 3 nice size bedrooms. Full finished basement with wet bar and second bath. Beautiful hardwood floors through out. Nice size yard with a concrete side drive and 2.5 car brick garage. This is an "estate sale" so home is being sold in "as is" condition Must see!
Property Specifics
| Single Family | |
| — | |
| Ranch | |
| 1965 | |
| Full | |
| — | |
| No | |
| 0.12 |
| Cook | |
| — | |
| 0 / Not Applicable | |
| None | |
| Lake Michigan | |
| Public Sewer | |
| 10987545 | |
| 12131170040000 |
Nearby Schools
| NAME: | DISTRICT: | DISTANCE: | |
|---|---|---|---|
|
Grade School
John V Leigh Elementary School |
80 | — | |
|
Middle School
James Giles Elementary School |
80 | Not in DB | |
|
High School
Ridgewood Comm High School |
234 | Not in DB | |
Property History
| DATE: | EVENT: | PRICE: | SOURCE: |
|---|---|---|---|
| 6 May, 2021 | Sold | $359,000 | MRED MLS |
| 8 Feb, 2021 | Under contract | $359,900 | MRED MLS |
| 4 Feb, 2021 | Listed for sale | $359,900 | MRED MLS |
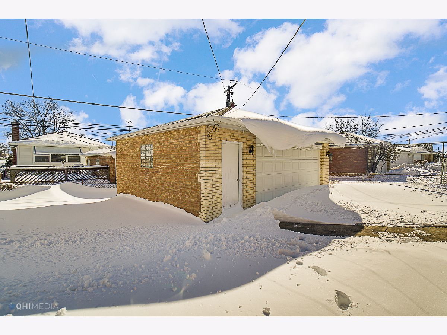
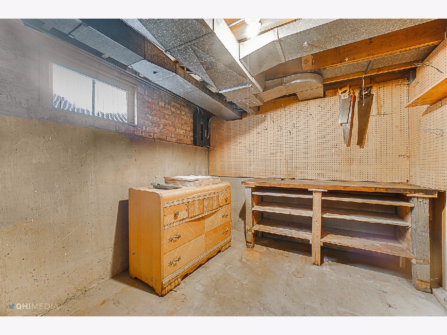
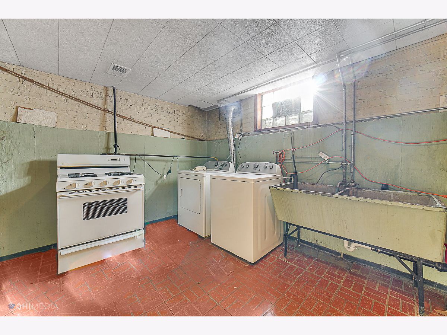
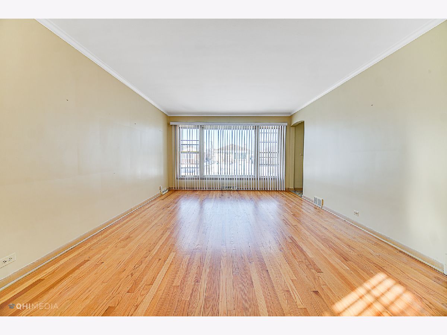
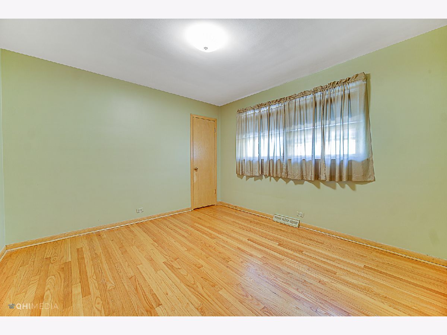
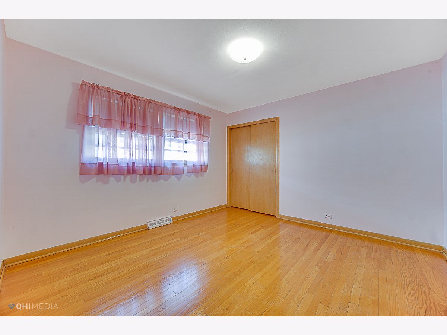
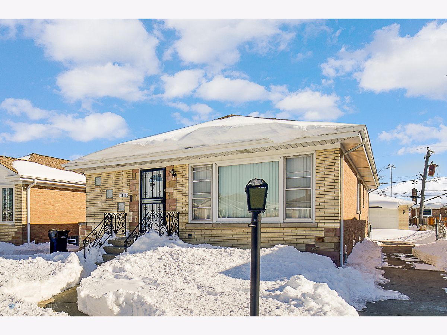
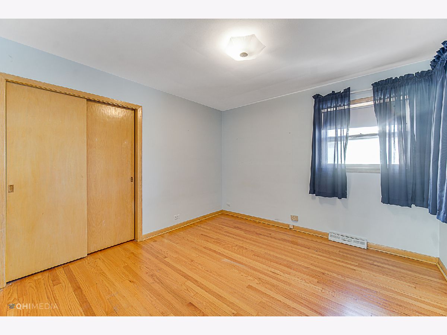
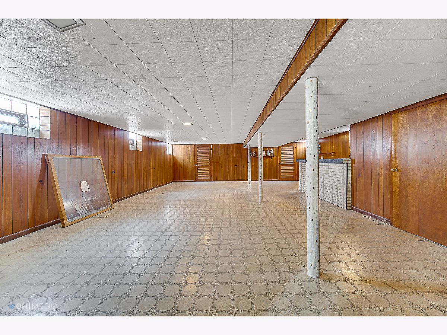
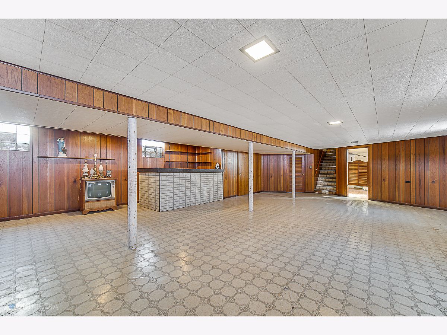
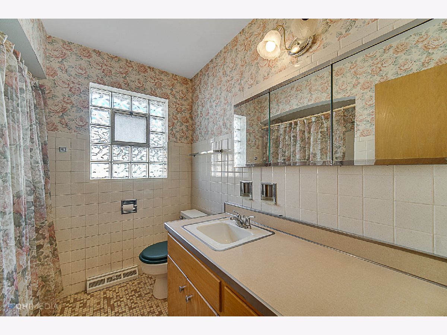
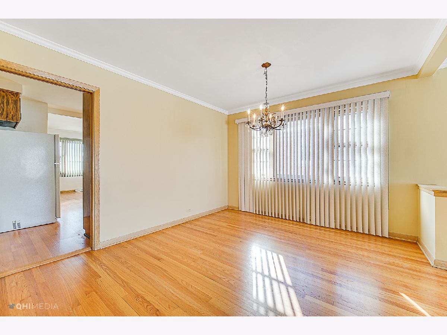
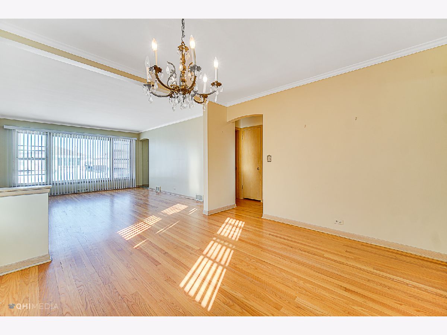
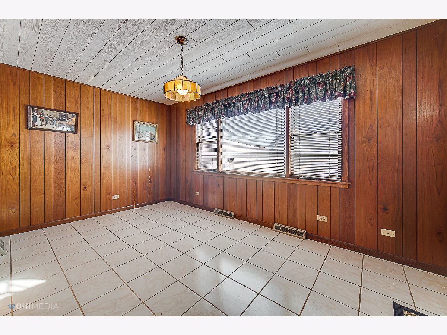
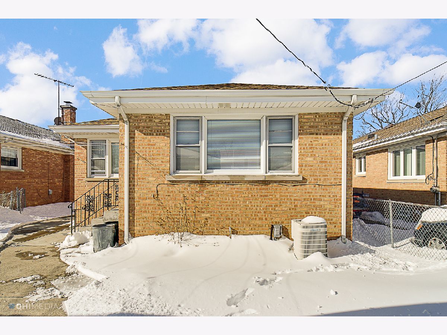
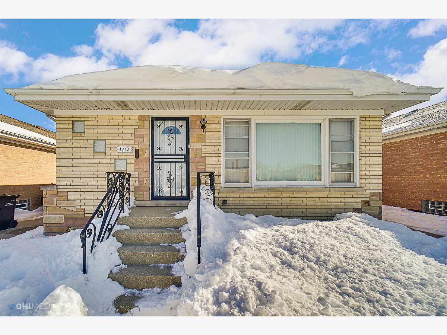
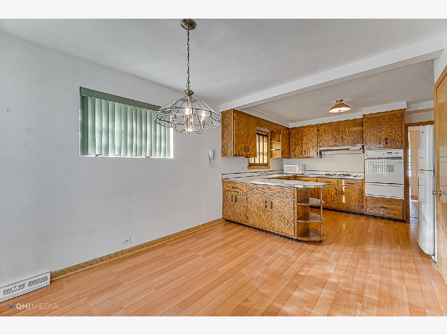
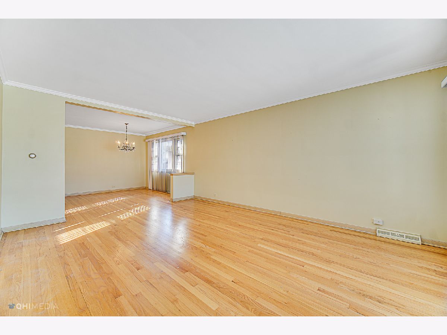
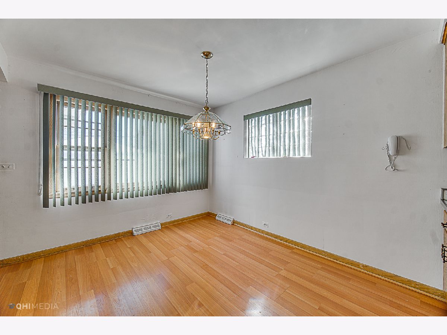
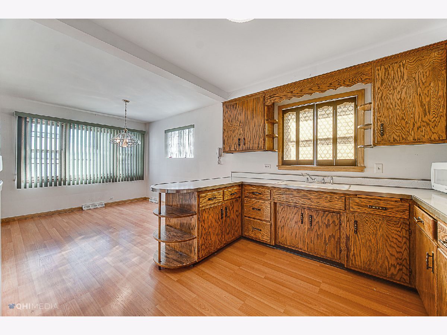
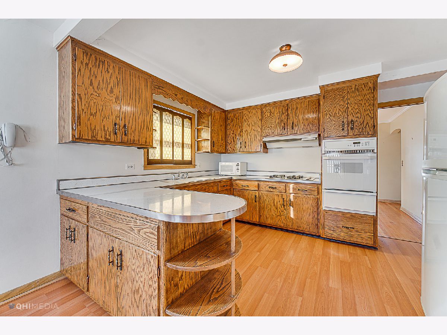
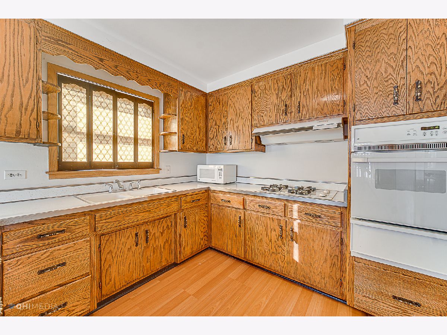
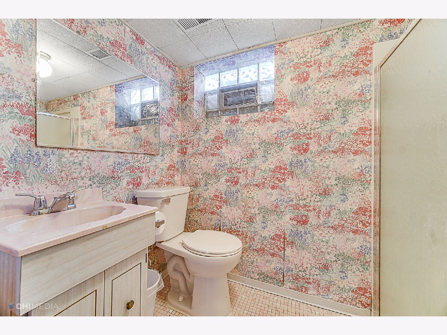
Room Specifics
Total Bedrooms: 3
Bedrooms Above Ground: 3
Bedrooms Below Ground: 0
Dimensions: —
Floor Type: Hardwood
Dimensions: —
Floor Type: Hardwood
Full Bathrooms: 2
Bathroom Amenities: —
Bathroom in Basement: 1
Rooms: Recreation Room
Basement Description: Finished
Other Specifics
| 2 | |
| Concrete Perimeter | |
| Concrete | |
| Patio | |
| — | |
| 40 X 134 | |
| — | |
| None | |
| — | |
| Range, Microwave, Refrigerator, Cooktop, Range Hood, Other | |
| Not in DB | |
| Park, Pool | |
| — | |
| — | |
| — |
Tax History
| Year | Property Taxes |
|---|---|
| 2021 | $1,709 |
Contact Agent
Nearby Similar Homes
Nearby Sold Comparables
Contact Agent
Listing Provided By
Roppolo Realty, Inc.



