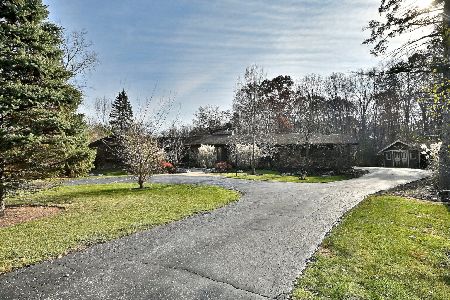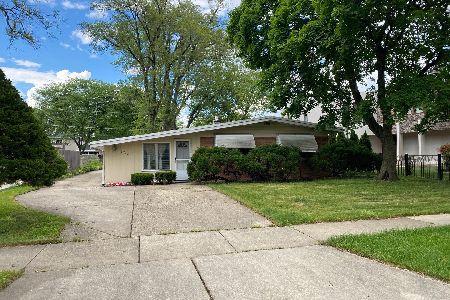4715 Laurel Avenue, Glenview, Illinois 60025
$795,000
|
Sold
|
|
| Status: | Closed |
| Sqft: | 3,780 |
| Cost/Sqft: | $211 |
| Beds: | 5 |
| Baths: | 5 |
| Year Built: | 2006 |
| Property Taxes: | $18,202 |
| Days On Market: | 2488 |
| Lot Size: | 0,23 |
Description
Prepare to fall head over heals for this nearly 4,000 s.f., 5-bed, 5-bath home located in Glenview. This stunning home features an impressive two-story grand foyer with a sweeping bridal staircase, vaulted ceilings; an eat-in chef's kitchen with loads of storage, stainless appliances, granite counters, and large center island; a sunken family room with a stone wood-burning fireplace, and wall of windows to let the natural light pour in; spacious formal living; and dining room or large home office. On the second floor you'll find 3 king-sized bed rooms one with private en-suite bath; a bonus room or 5th bedroom; and a massive master oasis with luxurious 5-piece bath, and walk in closets; full finished basement with additional bath; attached 2-car garage. Welcome home!
Property Specifics
| Single Family | |
| — | |
| Colonial | |
| 2006 | |
| Full,English | |
| — | |
| No | |
| 0.23 |
| Cook | |
| Northfield Woods | |
| 0 / Not Applicable | |
| None | |
| Lake Michigan | |
| Public Sewer | |
| 10323067 | |
| 04304090050000 |
Nearby Schools
| NAME: | DISTRICT: | DISTANCE: | |
|---|---|---|---|
|
Grade School
Westbrook Elementary School |
34 | — | |
|
Middle School
Westbrook Elementary School |
34 | Not in DB | |
|
High School
Glenbrook South High School |
225 | Not in DB | |
Property History
| DATE: | EVENT: | PRICE: | SOURCE: |
|---|---|---|---|
| 14 Sep, 2007 | Sold | $850,000 | MRED MLS |
| 17 Aug, 2007 | Under contract | $884,900 | MRED MLS |
| — | Last price change | $899,900 | MRED MLS |
| 5 Jan, 2007 | Listed for sale | $998,000 | MRED MLS |
| 12 Aug, 2019 | Sold | $795,000 | MRED MLS |
| 3 Jul, 2019 | Under contract | $799,000 | MRED MLS |
| — | Last price change | $829,500 | MRED MLS |
| 28 Mar, 2019 | Listed for sale | $850,000 | MRED MLS |
Room Specifics
Total Bedrooms: 5
Bedrooms Above Ground: 5
Bedrooms Below Ground: 0
Dimensions: —
Floor Type: Hardwood
Dimensions: —
Floor Type: Hardwood
Dimensions: —
Floor Type: Hardwood
Dimensions: —
Floor Type: —
Full Bathrooms: 5
Bathroom Amenities: Double Sink
Bathroom in Basement: 1
Rooms: Bedroom 5,Recreation Room
Basement Description: Partially Finished
Other Specifics
| 2 | |
| Concrete Perimeter | |
| Brick | |
| Patio | |
| — | |
| 60X167 | |
| — | |
| Full | |
| — | |
| Double Oven, Dishwasher, Refrigerator, Washer, Dryer | |
| Not in DB | |
| — | |
| — | |
| — | |
| Wood Burning, Gas Log |
Tax History
| Year | Property Taxes |
|---|---|
| 2007 | $5,276 |
| 2019 | $18,202 |
Contact Agent
Nearby Sold Comparables
Contact Agent
Listing Provided By
Parkvue Realty Corporation





