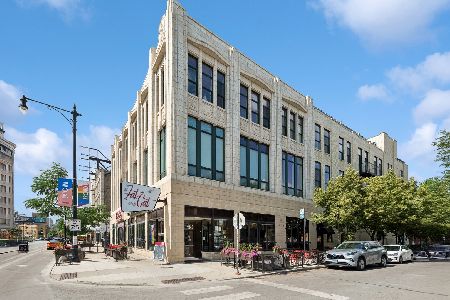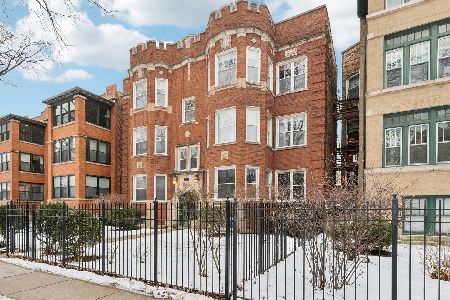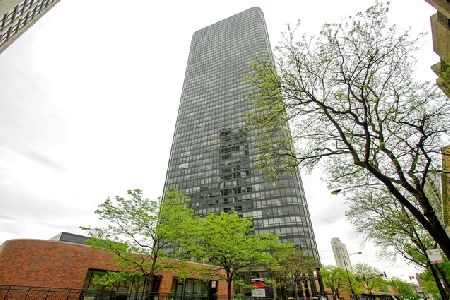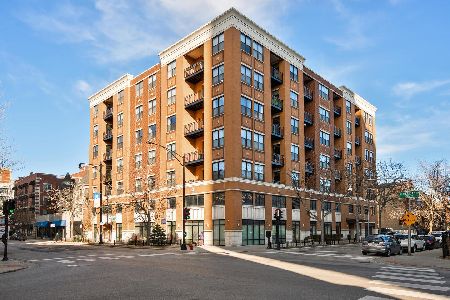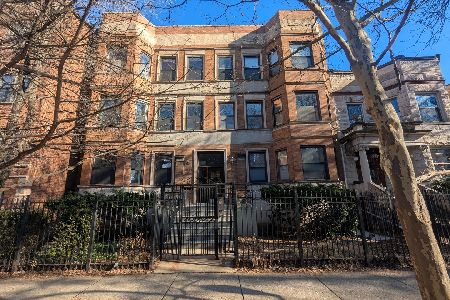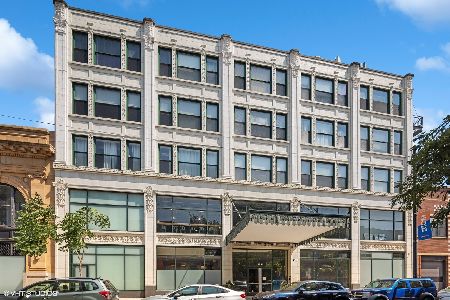4715 Racine Avenue, Uptown, Chicago, Illinois 60640
$200,000
|
Sold
|
|
| Status: | Closed |
| Sqft: | 0 |
| Cost/Sqft: | — |
| Beds: | 1 |
| Baths: | 1 |
| Year Built: | — |
| Property Taxes: | $2,805 |
| Days On Market: | 6149 |
| Lot Size: | 0,00 |
Description
FHA Approved! Buy with just 3.5% down! Sunny penthouse loft in historic Goldblatts Bldg in the heart of Uptown. See gorgeous sunsets out of huge windows in a kitchen w/granite, 42" cabinets & dishwasher. Hdwd flrs, 11' ceilings, cstm closets, in-unit W/D, & heated garage spot only $20K! Avg gas bill $35! Sep. storage,bike room,exercise room. Low tax/assmt, walk to Borders,Starbucks,Green Mill,the lake & Red Line.
Property Specifics
| Condos/Townhomes | |
| — | |
| — | |
| — | |
| None | |
| B502 | |
| No | |
| — |
| Cook | |
| — | |
| 214 / — | |
| Water,Parking,Insurance,Security,TV/Cable,Exercise Facilities,Exterior Maintenance,Scavenger,Snow Removal | |
| Lake Michigan | |
| Public Sewer | |
| 07183970 | |
| 14172040051018 |
Property History
| DATE: | EVENT: | PRICE: | SOURCE: |
|---|---|---|---|
| 19 Jun, 2009 | Sold | $200,000 | MRED MLS |
| 2 May, 2009 | Under contract | $199,000 | MRED MLS |
| 9 Apr, 2009 | Listed for sale | $199,000 | MRED MLS |
Room Specifics
Total Bedrooms: 1
Bedrooms Above Ground: 1
Bedrooms Below Ground: 0
Dimensions: —
Floor Type: —
Dimensions: —
Floor Type: —
Full Bathrooms: 1
Bathroom Amenities: —
Bathroom in Basement: 0
Rooms: Foyer
Basement Description: None
Other Specifics
| 1 | |
| Concrete Perimeter | |
| Other | |
| Storms/Screens | |
| — | |
| INTEGRAL | |
| — | |
| None | |
| Elevator, Hardwood Floors, Laundry Hook-Up in Unit, Storage | |
| Range, Microwave, Dishwasher, Refrigerator, Washer, Dryer | |
| Not in DB | |
| — | |
| — | |
| Bike Room/Bike Trails, Elevator(s), Exercise Room, Storage | |
| — |
Tax History
| Year | Property Taxes |
|---|---|
| 2009 | $2,805 |
Contact Agent
Nearby Similar Homes
Nearby Sold Comparables
Contact Agent
Listing Provided By
Exit Strategy Realty

