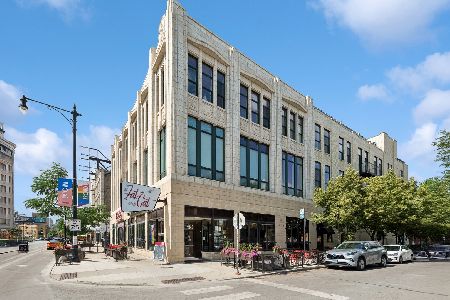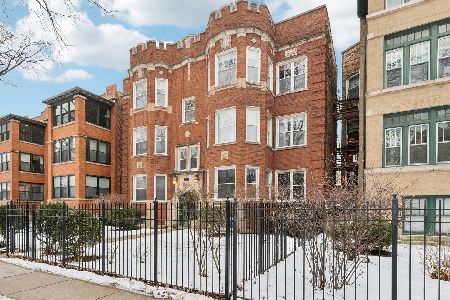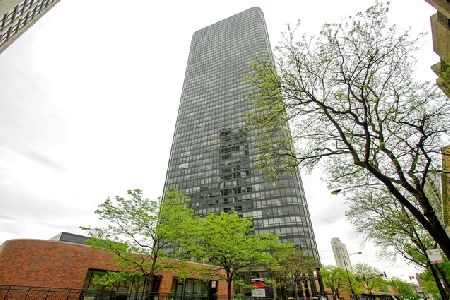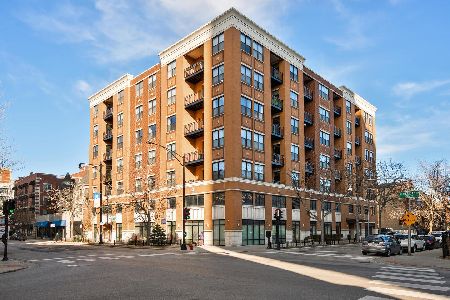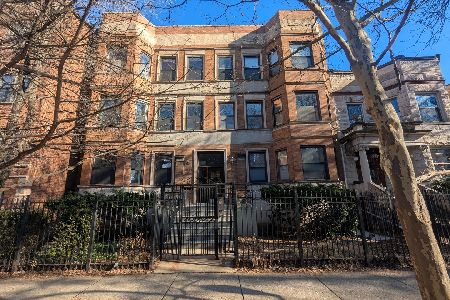4715 Racine Avenue, Uptown, Chicago, Illinois 60640
$252,000
|
Sold
|
|
| Status: | Closed |
| Sqft: | 878 |
| Cost/Sqft: | $302 |
| Beds: | 1 |
| Baths: | 1 |
| Year Built: | — |
| Property Taxes: | $2,713 |
| Days On Market: | 2857 |
| Lot Size: | 0,00 |
Description
Pristine, freshly painted southwest corner soft loft with 1 bedroom & a den which could certainly be used for sleeping as well. The balcony has sweeping views of the city & sky. Sun pours in all day long through the big windows shaded by wooden blinds. Gleaming hardwood floors extend throughout the unit except for the bedroom which is carpeted. The whirlpool bathroom is marble tiled with a roomy wood vanity & undermounted sink. There is a stackable washer/dryer & owner controlled HVAC & hot water heater. Heated garage parking is INCLUDED in the price, but you won't need to drive much. It's got a 96 walk score & 80 transit & bike scores. Easy walk/roll to 2 Jewel/Osco stores, Target, ethnic food, coffee shops, taverns & Lawrence & Wilson stops on the Red Line. Entertainment comes alive at night with the Riviera & Aragon venues & the Uptown Theater is coming back. The Green Mill is Chicago's famous jazz destination. The NYTimes recently wrote, "Uptown is ready again for its close-up."
Property Specifics
| Condos/Townhomes | |
| 5 | |
| — | |
| — | |
| None | |
| 1BR WITH BALCONY | |
| No | |
| — |
| Cook | |
| Phoenix At Uptown | |
| 405 / Monthly | |
| Water,Insurance,TV/Cable,Exercise Facilities,Exterior Maintenance,Lawn Care,Scavenger,Snow Removal,Internet | |
| Lake Michigan,Public | |
| Public Sewer, Sewer-Storm | |
| 09916625 | |
| 14172040051009 |
Property History
| DATE: | EVENT: | PRICE: | SOURCE: |
|---|---|---|---|
| 13 Jul, 2009 | Sold | $265,000 | MRED MLS |
| 28 Apr, 2009 | Under contract | $255,000 | MRED MLS |
| — | Last price change | $269,900 | MRED MLS |
| 14 Jan, 2009 | Listed for sale | $269,900 | MRED MLS |
| 25 May, 2018 | Sold | $252,000 | MRED MLS |
| 24 Apr, 2018 | Under contract | $265,000 | MRED MLS |
| 14 Apr, 2018 | Listed for sale | $265,000 | MRED MLS |
Room Specifics
Total Bedrooms: 1
Bedrooms Above Ground: 1
Bedrooms Below Ground: 0
Dimensions: —
Floor Type: —
Dimensions: —
Floor Type: —
Full Bathrooms: 1
Bathroom Amenities: Whirlpool
Bathroom in Basement: —
Rooms: Den,Balcony/Porch/Lanai,Foyer
Basement Description: None
Other Specifics
| 1 | |
| — | |
| — | |
| Balcony, Storms/Screens, End Unit, Cable Access | |
| Common Grounds | |
| COMMON | |
| — | |
| None | |
| Hardwood Floors, Laundry Hook-Up in Unit, Storage | |
| Range, Microwave, Dishwasher, Refrigerator, Washer, Dryer, Disposal, Stainless Steel Appliance(s) | |
| Not in DB | |
| — | |
| — | |
| Bike Room/Bike Trails, Elevator(s), Exercise Room, Storage, Security Door Lock(s) | |
| — |
Tax History
| Year | Property Taxes |
|---|---|
| 2009 | $3,537 |
| 2018 | $2,713 |
Contact Agent
Nearby Similar Homes
Nearby Sold Comparables
Contact Agent
Listing Provided By
The Margie Smigel Group, LLC

