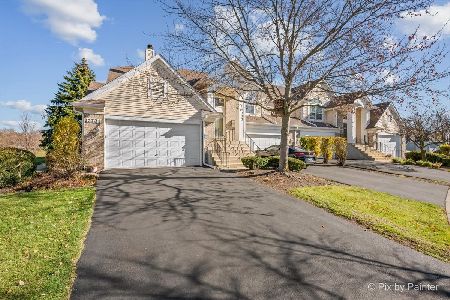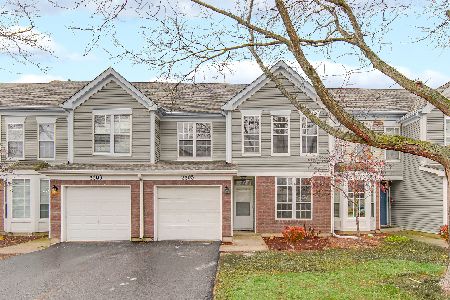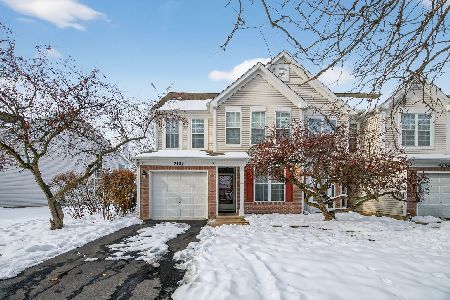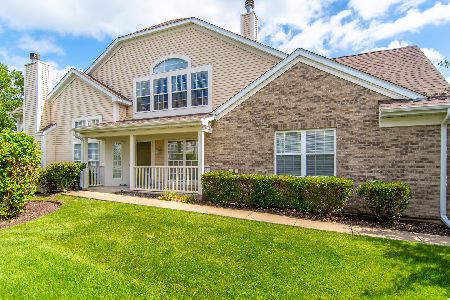4715 Riverwalk Drive, Plainfield, Illinois 60544
$180,000
|
Sold
|
|
| Status: | Closed |
| Sqft: | 1,800 |
| Cost/Sqft: | $106 |
| Beds: | 2 |
| Baths: | 3 |
| Year Built: | 1998 |
| Property Taxes: | $3,375 |
| Days On Market: | 6242 |
| Lot Size: | 0,00 |
Description
Outstanding Expanded Ranch Villa. 2 bedrooms plus additional Guest Suite in lower level with private bath & lg wic. French doors lead to relaxing study or dining with custom built in's. Vaulted Great room with Fireplace and built in nooks. Great open concept floor plan. Clean, nuetral & ready to move in. Close to everything! Exterior work is taken care of for you. Ready to move in, Quick close possible. See it Today!
Property Specifics
| Condos/Townhomes | |
| — | |
| — | |
| 1998 | |
| Full | |
| — | |
| No | |
| — |
| Will | |
| Riverwalk | |
| 176 / — | |
| Insurance,TV/Cable,Exterior Maintenance,Snow Removal | |
| Public | |
| Public Sewer | |
| 07074728 | |
| 0603273070121001 |
Property History
| DATE: | EVENT: | PRICE: | SOURCE: |
|---|---|---|---|
| 9 Jan, 2009 | Sold | $180,000 | MRED MLS |
| 6 Dec, 2008 | Under contract | $189,900 | MRED MLS |
| 15 Nov, 2008 | Listed for sale | $189,900 | MRED MLS |
Room Specifics
Total Bedrooms: 2
Bedrooms Above Ground: 2
Bedrooms Below Ground: 0
Dimensions: —
Floor Type: Carpet
Full Bathrooms: 3
Bathroom Amenities: Handicap Shower,Double Sink
Bathroom in Basement: 1
Rooms: Den,Great Room,Suite,Utility Room-1st Floor
Basement Description: Partially Finished
Other Specifics
| 2 | |
| — | |
| — | |
| Porch, Storms/Screens, End Unit | |
| — | |
| COMMON | |
| — | |
| Full | |
| Vaulted/Cathedral Ceilings, In-Law Arrangement | |
| Range, Microwave, Dishwasher, Refrigerator, Washer, Dryer, Disposal | |
| Not in DB | |
| — | |
| — | |
| — | |
| Attached Fireplace Doors/Screen, Gas Log, Gas Starter |
Tax History
| Year | Property Taxes |
|---|---|
| 2009 | $3,375 |
Contact Agent
Nearby Similar Homes
Nearby Sold Comparables
Contact Agent
Listing Provided By
Coldwell Banker The Real Estate Group







