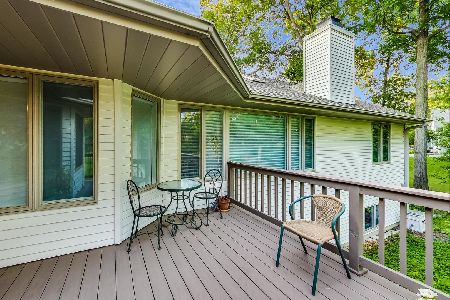4715 Walkup Road, Crystal Lake, Illinois 60012
$230,000
|
Sold
|
|
| Status: | Closed |
| Sqft: | 2,464 |
| Cost/Sqft: | $99 |
| Beds: | 4 |
| Baths: | 3 |
| Year Built: | 1975 |
| Property Taxes: | $9,338 |
| Days On Market: | 2670 |
| Lot Size: | 0,92 |
Description
Great opportunity with this home on almost an acre. 4 large bedrooms with hardwood flooring and spacious closets, large family room with stone fireplace and built in web bar. Formal dining room plus huge kitchen with eating area great for those large gatherings. Basement Rec room perfect for the pool table and then relax in the TV room by the second fireplace. Neighborhood has a lot to offer with walking paths at Veterans Acres, walk to town, and train station close by. Close to Prairie Ridge High School. Additional features include central vac system, intercom system and iNest temperature control system. Home is being SOLD AS IS
Property Specifics
| Single Family | |
| — | |
| Colonial | |
| 1975 | |
| Full | |
| — | |
| No | |
| 0.92 |
| Mc Henry | |
| Walkup Country Woods | |
| 0 / Not Applicable | |
| None | |
| Public | |
| Septic-Private | |
| 10094073 | |
| 1429404009 |
Nearby Schools
| NAME: | DISTRICT: | DISTANCE: | |
|---|---|---|---|
|
Grade School
North Elementary School |
47 | — | |
|
Middle School
Hannah Beardsley Middle School |
47 | Not in DB | |
|
High School
Prairie Ridge High School |
155 | Not in DB | |
Property History
| DATE: | EVENT: | PRICE: | SOURCE: |
|---|---|---|---|
| 22 Feb, 2019 | Sold | $230,000 | MRED MLS |
| 11 Jan, 2019 | Under contract | $245,000 | MRED MLS |
| — | Last price change | $249,900 | MRED MLS |
| 25 Sep, 2018 | Listed for sale | $249,900 | MRED MLS |
Room Specifics
Total Bedrooms: 4
Bedrooms Above Ground: 4
Bedrooms Below Ground: 0
Dimensions: —
Floor Type: Hardwood
Dimensions: —
Floor Type: Hardwood
Dimensions: —
Floor Type: Hardwood
Full Bathrooms: 3
Bathroom Amenities: Separate Shower,Double Sink,Soaking Tub
Bathroom in Basement: 0
Rooms: Recreation Room,Eating Area,Foyer
Basement Description: Partially Finished
Other Specifics
| 2 | |
| — | |
| Asphalt | |
| — | |
| Wooded | |
| 174X224X162X257 | |
| Unfinished | |
| Full | |
| Bar-Wet, Hardwood Floors, Solar Tubes/Light Tubes, First Floor Laundry | |
| Range, Dishwasher, Disposal | |
| Not in DB | |
| — | |
| — | |
| — | |
| Wood Burning, Gas Log, Gas Starter |
Tax History
| Year | Property Taxes |
|---|---|
| 2019 | $9,338 |
Contact Agent
Nearby Similar Homes
Nearby Sold Comparables
Contact Agent
Listing Provided By
Realty Executives Cornerstone







