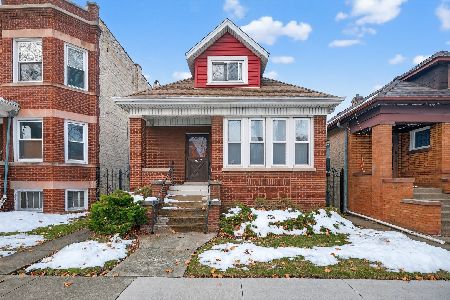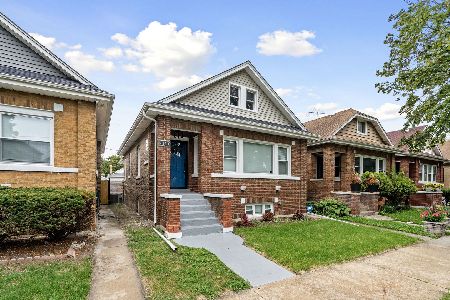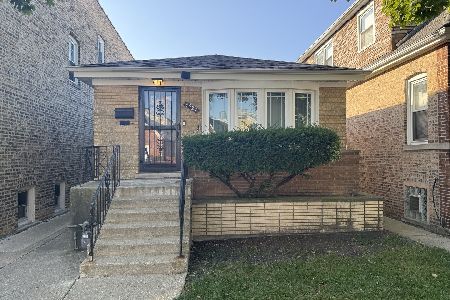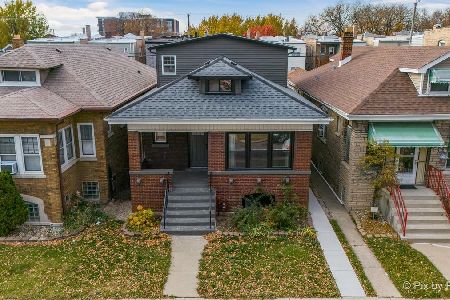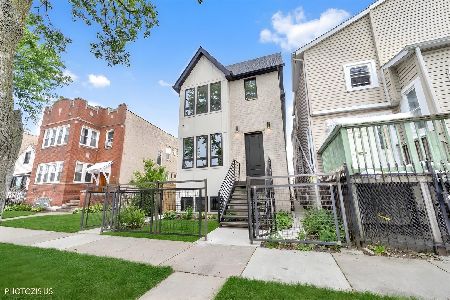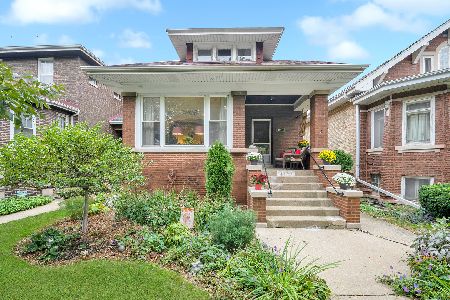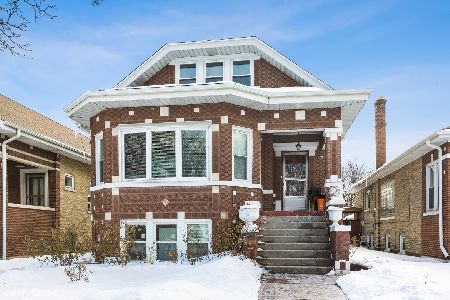4715 Wrightwood Avenue, Belmont Cragin, Chicago, Illinois 60639
$331,000
|
Sold
|
|
| Status: | Closed |
| Sqft: | 0 |
| Cost/Sqft: | — |
| Beds: | 4 |
| Baths: | 2 |
| Year Built: | 1923 |
| Property Taxes: | $4,023 |
| Days On Market: | 2290 |
| Lot Size: | 0,10 |
Description
**MULTIPLE OFFERS RECEIVED** HIGHEST & BEST OFFERS DUE BY MONDAY OCTOBER 14 7PM** Beautiful bungalow on a picturesque boulevard surrounded by single family homes showing pride of ownership. This home is an entertainers dream and sits on an extra wide and extra long gorgeously landscaped 30x150 lot. Home was rehabbed in 2010 with new heating, electric, plumbing and windows. Original features intact including wood floors, trim, stained glass & buffet. Perfect layout with fabulous chef's kitchen that opens to a family room, enclosed porch, and deck that leads to a lush landscaped yard with 2 pergolas & custom Talabera Tile party table. Last 3 years updates include basement with 2nd kitchen, gorgeous in-law suite/rec room, central AC, insulation & drywall added to garage, color stamp cement walkways, pergolas, lighting fixtures, & hot water heater.
Property Specifics
| Single Family | |
| — | |
| — | |
| 1923 | |
| Full | |
| — | |
| No | |
| 0.1 |
| Cook | |
| — | |
| 0 / Not Applicable | |
| None | |
| Public | |
| Public Sewer | |
| 10544388 | |
| 13273120130000 |
Property History
| DATE: | EVENT: | PRICE: | SOURCE: |
|---|---|---|---|
| 16 Nov, 2009 | Sold | $105,200 | MRED MLS |
| 28 Oct, 2009 | Under contract | $95,700 | MRED MLS |
| 14 Oct, 2009 | Listed for sale | $95,700 | MRED MLS |
| 26 Mar, 2010 | Sold | $229,500 | MRED MLS |
| 22 Feb, 2010 | Under contract | $239,000 | MRED MLS |
| 4 Feb, 2010 | Listed for sale | $239,000 | MRED MLS |
| 20 Dec, 2019 | Sold | $331,000 | MRED MLS |
| 15 Oct, 2019 | Under contract | $300,000 | MRED MLS |
| 10 Oct, 2019 | Listed for sale | $300,000 | MRED MLS |
Room Specifics
Total Bedrooms: 4
Bedrooms Above Ground: 4
Bedrooms Below Ground: 0
Dimensions: —
Floor Type: Hardwood
Dimensions: —
Floor Type: Hardwood
Dimensions: —
Floor Type: —
Full Bathrooms: 2
Bathroom Amenities: —
Bathroom in Basement: 1
Rooms: Kitchen,Heated Sun Room,Foyer,Deck,Recreation Room
Basement Description: Finished
Other Specifics
| 2 | |
| Concrete Perimeter | |
| — | |
| — | |
| — | |
| 30X150 | |
| Unfinished | |
| None | |
| Hardwood Floors | |
| — | |
| Not in DB | |
| — | |
| — | |
| — | |
| — |
Tax History
| Year | Property Taxes |
|---|---|
| 2009 | $3,022 |
| 2010 | $3,401 |
| 2019 | $4,023 |
Contact Agent
Nearby Similar Homes
Nearby Sold Comparables
Contact Agent
Listing Provided By
Dream Town Realty

