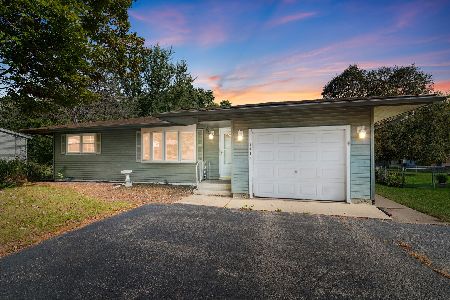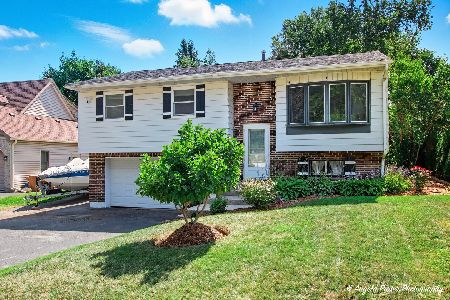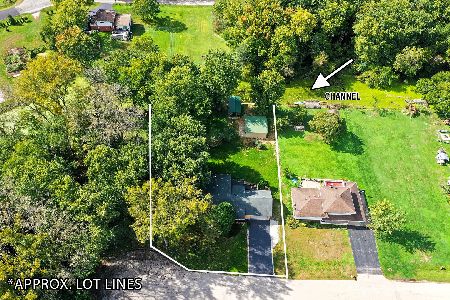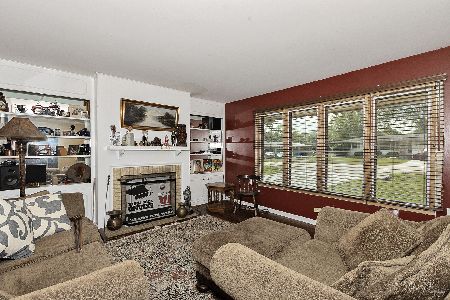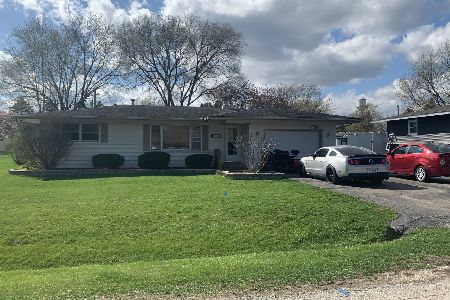4716 Jeffrey Street, Mchenry, Illinois 60051
$268,000
|
Sold
|
|
| Status: | Closed |
| Sqft: | 1,232 |
| Cost/Sqft: | $211 |
| Beds: | 2 |
| Baths: | 1 |
| Year Built: | 1967 |
| Property Taxes: | $4,141 |
| Days On Market: | 568 |
| Lot Size: | 0,34 |
Description
Stunning brick ranch in perfect condition with full basement on large lot in the desirable Pistakee Hills Subdivision! Enter into foyer and large living room featuring built-ins and cozy fireplace. The updated eat-in kitchen is amazing and has ample cherry cabinets, tons of counterspace including breakfast bar and black stainless appliances/new stainless dishwasher. New sliders to patio and yard. Both bedrooms are spacious and include lots of closet space. The elegant bathroom has been updated! There is a mud room with access to basement, garage and yard. The full basement is a blank slate waiting for you! The laundry is in the basement too. Windows in living room, master and glass door in eating area are new. Furnace '18. Water heater '21. Home features beautiful hardwood floors, ceiling fans and has been freshly painted. Close to shopping, Chain O' Lakes, Metra and more! Move in and enjoy! ****Multiple offers received. Highest and best due Saturday 6 pm. ****
Property Specifics
| Single Family | |
| — | |
| — | |
| 1967 | |
| — | |
| RANCH | |
| No | |
| 0.34 |
| — | |
| Pistakee Hills | |
| — / Not Applicable | |
| — | |
| — | |
| — | |
| 12026316 | |
| 1007280001 |
Nearby Schools
| NAME: | DISTRICT: | DISTANCE: | |
|---|---|---|---|
|
Grade School
Ringwood School Primary Ctr |
12 | — | |
|
Middle School
Johnsburg Junior High School |
12 | Not in DB | |
|
High School
Johnsburg High School |
12 | Not in DB | |
|
Alternate Elementary School
Johnsburg Elementary School |
— | Not in DB | |
Property History
| DATE: | EVENT: | PRICE: | SOURCE: |
|---|---|---|---|
| 24 Jun, 2021 | Sold | $190,000 | MRED MLS |
| 28 May, 2021 | Under contract | $185,000 | MRED MLS |
| 28 May, 2021 | Listed for sale | $185,000 | MRED MLS |
| 30 May, 2024 | Sold | $268,000 | MRED MLS |
| 14 Apr, 2024 | Under contract | $260,000 | MRED MLS |
| 10 Apr, 2024 | Listed for sale | $260,000 | MRED MLS |
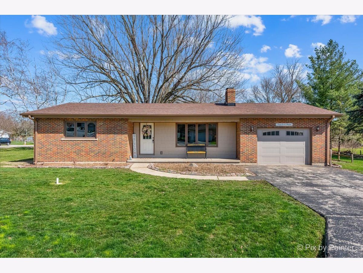
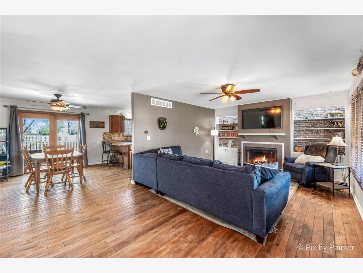
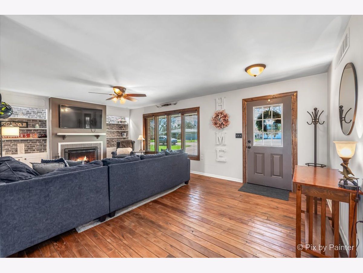
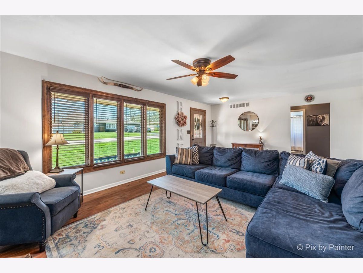
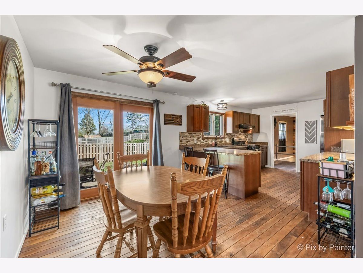
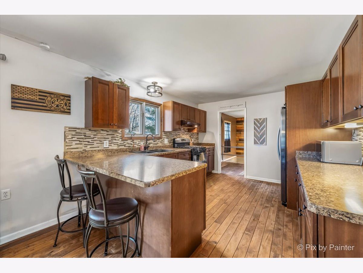
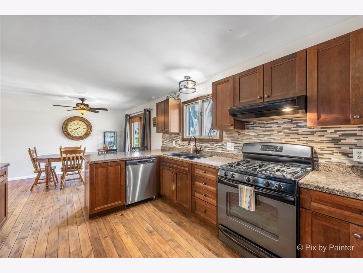
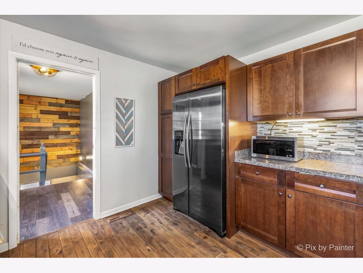
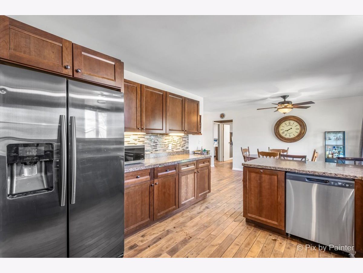
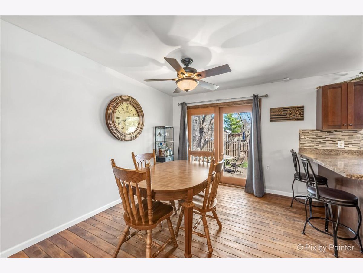
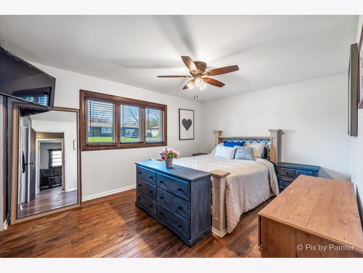
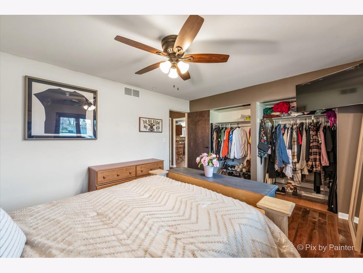
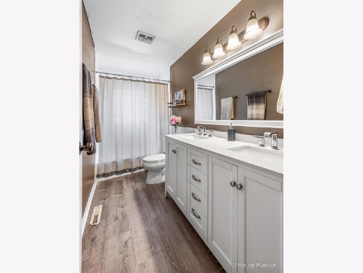
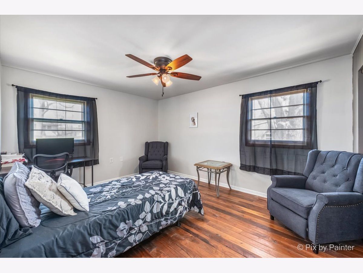
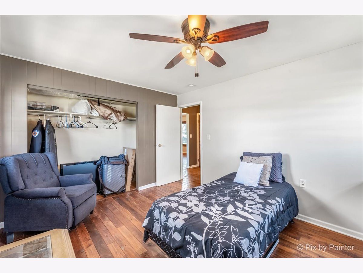
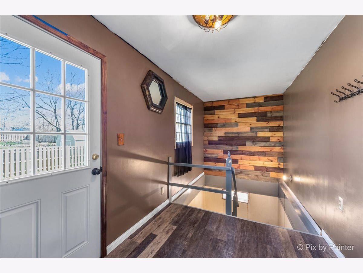
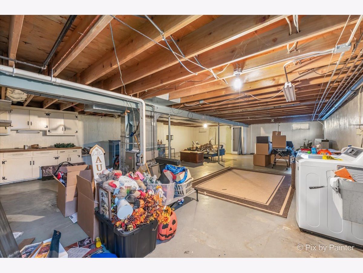
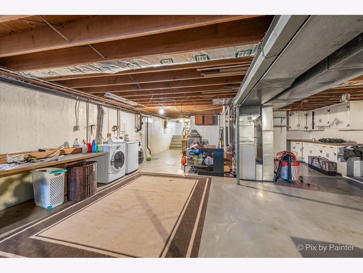
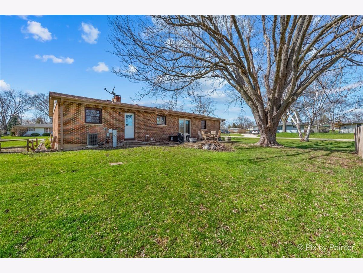
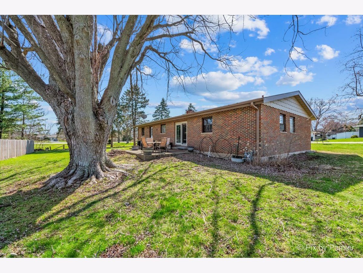
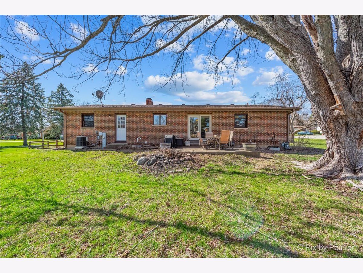
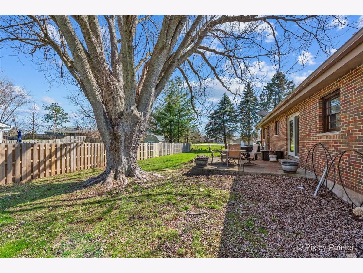
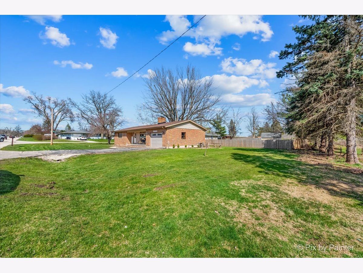
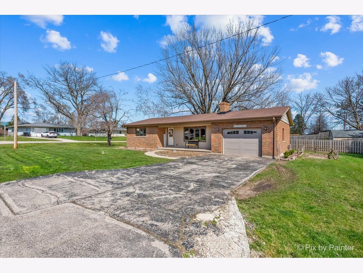
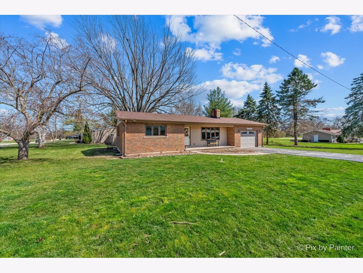
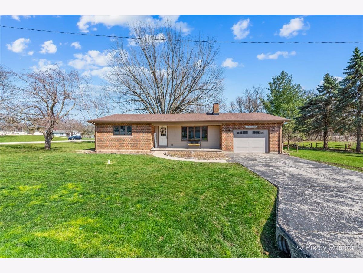
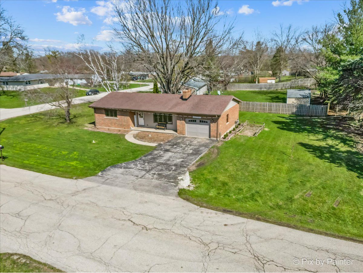
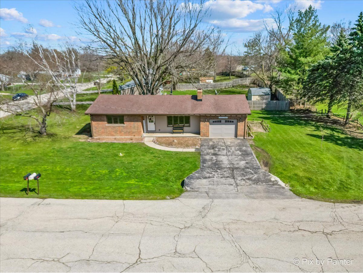
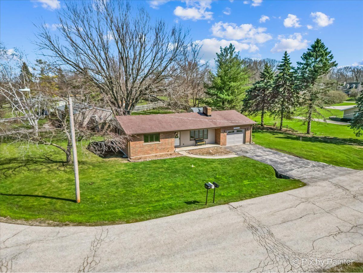
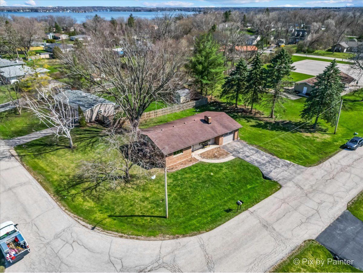
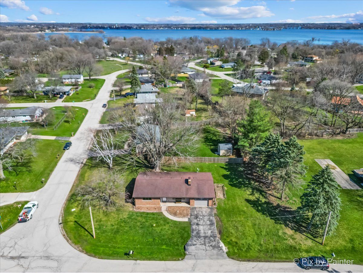
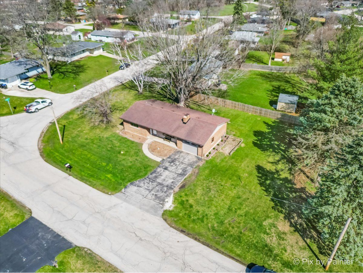
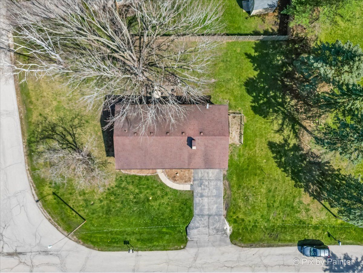
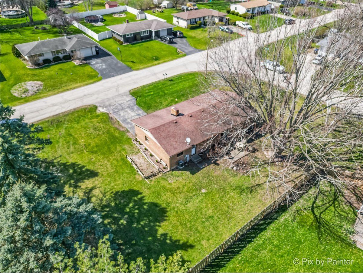
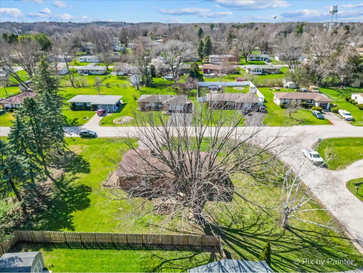
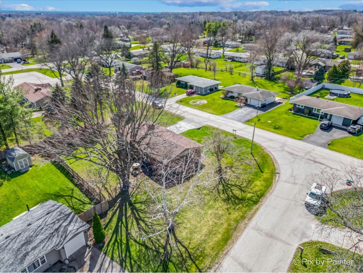
Room Specifics
Total Bedrooms: 2
Bedrooms Above Ground: 2
Bedrooms Below Ground: 0
Dimensions: —
Floor Type: —
Full Bathrooms: 1
Bathroom Amenities: —
Bathroom in Basement: 0
Rooms: —
Basement Description: Unfinished
Other Specifics
| 1 | |
| — | |
| Asphalt | |
| — | |
| — | |
| 124X98X151X75 | |
| — | |
| — | |
| — | |
| — | |
| Not in DB | |
| — | |
| — | |
| — | |
| — |
Tax History
| Year | Property Taxes |
|---|---|
| 2021 | $3,807 |
| 2024 | $4,141 |
Contact Agent
Nearby Similar Homes
Nearby Sold Comparables
Contact Agent
Listing Provided By
RE/MAX Plaza


