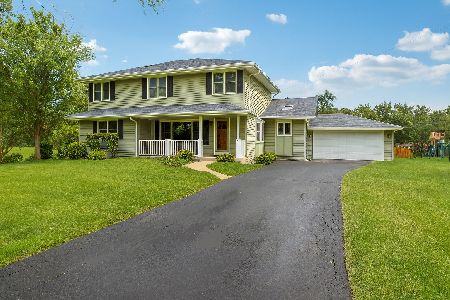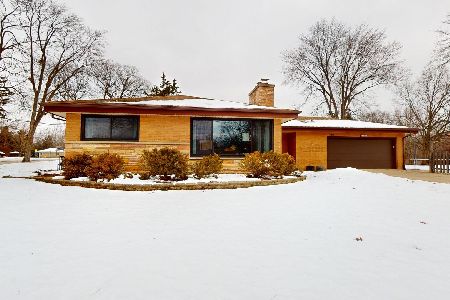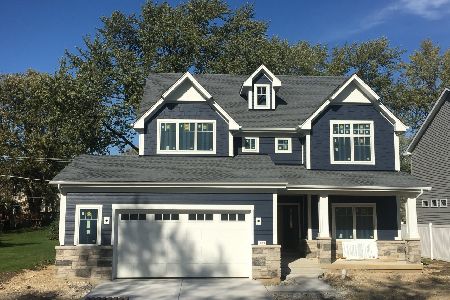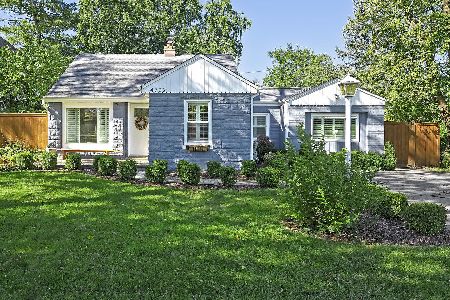4716 Roslyn Road, Downers Grove, Illinois 60515
$750,000
|
Sold
|
|
| Status: | Closed |
| Sqft: | 3,111 |
| Cost/Sqft: | $244 |
| Beds: | 3 |
| Baths: | 5 |
| Year Built: | 2008 |
| Property Taxes: | $11,859 |
| Days On Market: | 2529 |
| Lot Size: | 0,56 |
Description
Exquisite Modern Coastal home in a supreme walk to train location. Custom in every sense of the word. Grand two story entry, breathtaking great room with spectacular views of the gardens. Custom built-ins flank the stunning fireplace. Sunroom sets the stage for captivating sunsets. Expansive culinary kitchen with custom 54' cabinetry, commercial grade appliance package. 4 bedrooms up, another guest suite in lower level. Master suite w phenomenal selections, luxe private bath w vessel tub. Enormous finished basement with daylight windows. With over 4600 sq feet of living space, there is plenty of room to entertain. 400 deep yard makes it feel miles away, yet worlds apart from the ordinary. Nationally ranked school system, coveted DGN. The difference is in the details.
Property Specifics
| Single Family | |
| — | |
| — | |
| 2008 | |
| Full | |
| — | |
| No | |
| 0.56 |
| Du Page | |
| — | |
| 0 / Not Applicable | |
| None | |
| Lake Michigan | |
| Public Sewer | |
| 10256128 | |
| 0909105019 |
Nearby Schools
| NAME: | DISTRICT: | DISTANCE: | |
|---|---|---|---|
|
Grade School
Lester Elementary School |
58 | — | |
|
Middle School
Herrick Middle School |
58 | Not in DB | |
|
High School
North High School |
99 | Not in DB | |
Property History
| DATE: | EVENT: | PRICE: | SOURCE: |
|---|---|---|---|
| 26 Jul, 2019 | Sold | $750,000 | MRED MLS |
| 19 Jun, 2019 | Under contract | $759,900 | MRED MLS |
| — | Last price change | $769,900 | MRED MLS |
| 13 Feb, 2019 | Listed for sale | $790,000 | MRED MLS |
Room Specifics
Total Bedrooms: 4
Bedrooms Above Ground: 3
Bedrooms Below Ground: 1
Dimensions: —
Floor Type: Carpet
Dimensions: —
Floor Type: Carpet
Dimensions: —
Floor Type: Carpet
Full Bathrooms: 5
Bathroom Amenities: Separate Shower,Double Sink,Garden Tub,Full Body Spray Shower
Bathroom in Basement: 1
Rooms: Office,Sun Room,Breakfast Room,Foyer,Mud Room
Basement Description: Finished
Other Specifics
| 2.5 | |
| Concrete Perimeter | |
| Asphalt | |
| Deck, Patio, Porch, Porch Screened, Storms/Screens | |
| Landscaped | |
| 60X406 | |
| — | |
| Full | |
| Skylight(s), Hardwood Floors, Solar Tubes/Light Tubes, Second Floor Laundry, Walk-In Closet(s) | |
| Range, Microwave, Dishwasher, Refrigerator, Washer, Dryer, Disposal, Stainless Steel Appliance(s) | |
| Not in DB | |
| Sidewalks, Street Paved | |
| — | |
| — | |
| Wood Burning, Gas Starter |
Tax History
| Year | Property Taxes |
|---|---|
| 2019 | $11,859 |
Contact Agent
Nearby Similar Homes
Nearby Sold Comparables
Contact Agent
Listing Provided By
Keller Williams Experience












