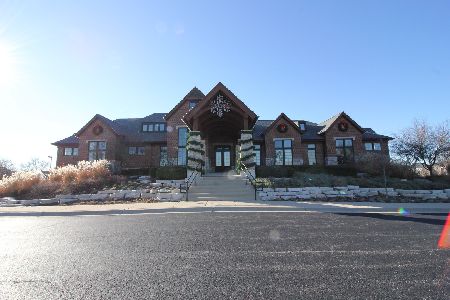4716 Sassafras Lane, Naperville, Illinois 60564
$729,000
|
Sold
|
|
| Status: | Closed |
| Sqft: | 3,851 |
| Cost/Sqft: | $195 |
| Beds: | 5 |
| Baths: | 4 |
| Year Built: | 2012 |
| Property Taxes: | $16,591 |
| Days On Market: | 2094 |
| Lot Size: | 0,36 |
Description
SPECTACULAR Custom Built, one owner, meticulously maintained home shows like a model. Exterior includes gorgeous brick masonry w/ prof landscaping leading to a masonry covered front porch. A 2 story foyer w/ brazilian cherry wood flooring leads to a sprawling open floor plan. Formal living and dining have gleaming white trim, wainscotting, crown molding, and dramatic light fixtures. The chef inspired kitchen includes custom Amish cabinets, ssl, granite, travertine tile backsplash, double oven, oversized island w/ seating, walk-in pantry, wine fridge, recessed lighting and sliding doors which lead to spacious covered back porch. Kitchen also opens to the family room with stone fireplace, recessed lighting, crown molding and 11' ceiling. Custom wrought iron spindle staircase includes landing with wainscotting and crown molding. Xtra large mudroom has custom cabinetry, sink, bench, cubbies, and leads to spotless 3.5 car side-load garage. Full bath on first floor includes a pocket door to the office w/ closet which can easily be used as in-law suite for generational living. Master bedroom has trey ceiling with accent lighting, crown molding, walk in closet 20'x13' with custom built-in shelving. Luxury master bath includes custom walk-in tiled shower w/ seating, vaulted ceiling, 2 separate custom vanities w/ granite and high-end light fixtures. 2nd bedroom suite includes vaulted ceiling and private full bath. Beds 3 & 4 share jack-&-jill bath. 5th bed is large enough and ideal for media/play/workout area with 10' ceiling. Covered porch from the kitchen leads to spacious brick paver patio with built in seating, gorgeous masonry outdoor wood fireplace plus a deep flat yard for a sports field. Dual zoned HVAC, tankless water heater, radon mitigation system and sprinkler system. Professionally landscaped. All baths have custom vanities, granite and high-end light fixtures. All rooms have at least 9' ceilings and 8' doors and Hunter Douglas blinds. Huge deep pour basement with bathroom rough-in is waiting for your finishes. Short walk to Ashwood Club with pools, basketball and sports courts, patio and gorgeous clubhouse. Quick close possible! Naperville district 204 schools plus walking distance to Peterson Elementary. Previous buyer's loss is your gain. Buyer could not secure financing timely.
Property Specifics
| Single Family | |
| — | |
| Traditional | |
| 2012 | |
| Full | |
| CUSTOM | |
| No | |
| 0.36 |
| Will | |
| Ashwood Park | |
| 1460 / Annual | |
| Clubhouse,Exercise Facilities,Pool | |
| Lake Michigan | |
| Public Sewer | |
| 10735279 | |
| 7011740801300000 |
Nearby Schools
| NAME: | DISTRICT: | DISTANCE: | |
|---|---|---|---|
|
Grade School
Peterson Elementary School |
204 | — | |
|
Middle School
Scullen Middle School |
204 | Not in DB | |
|
High School
Waubonsie Valley High School |
204 | Not in DB | |
Property History
| DATE: | EVENT: | PRICE: | SOURCE: |
|---|---|---|---|
| 10 Sep, 2020 | Sold | $729,000 | MRED MLS |
| 27 Jun, 2020 | Under contract | $749,900 | MRED MLS |
| 4 Jun, 2020 | Listed for sale | $749,900 | MRED MLS |
| 15 Dec, 2023 | Sold | $1,050,000 | MRED MLS |
| 1 Nov, 2023 | Under contract | $1,100,000 | MRED MLS |
| 31 Aug, 2023 | Listed for sale | $1,100,000 | MRED MLS |
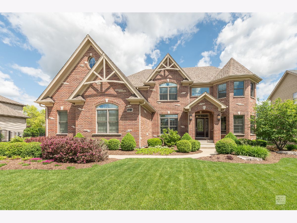
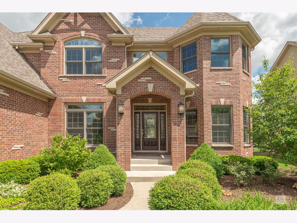
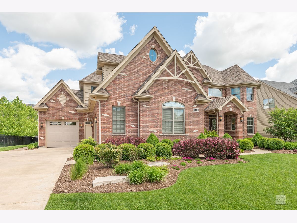
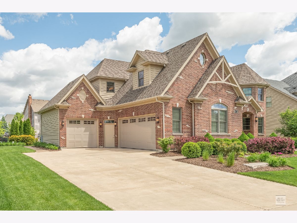
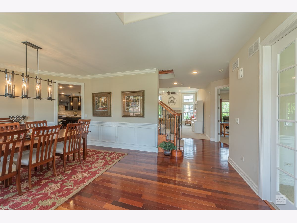
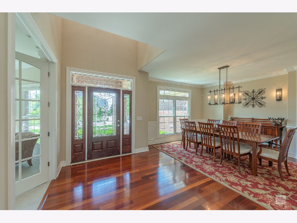
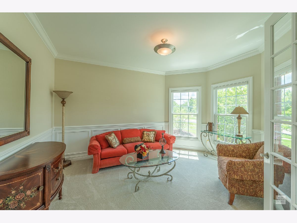
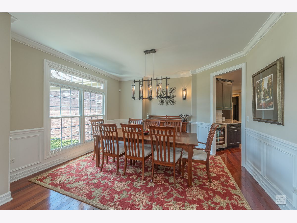
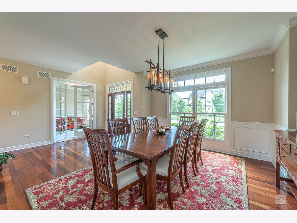
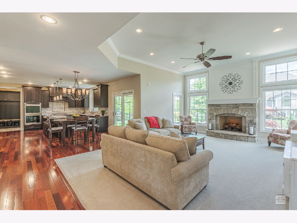
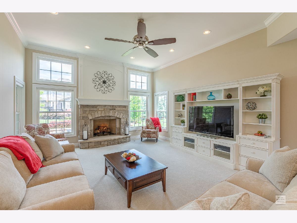
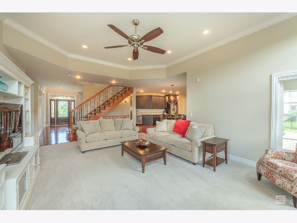
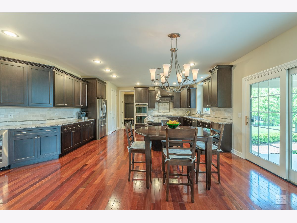
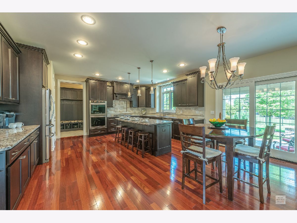
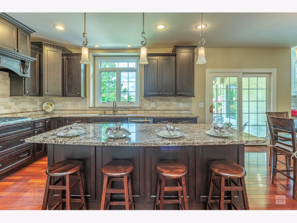
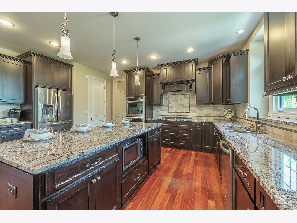
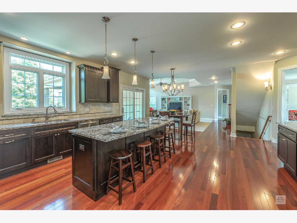
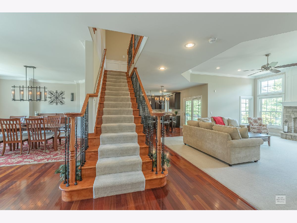
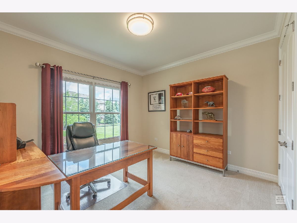
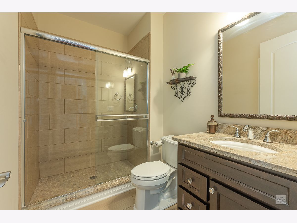
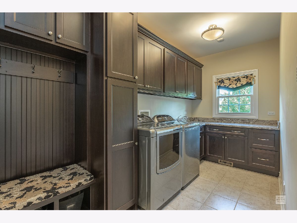
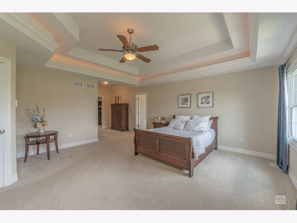
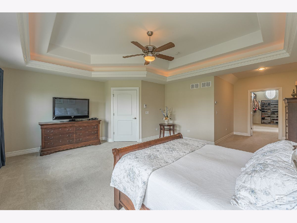
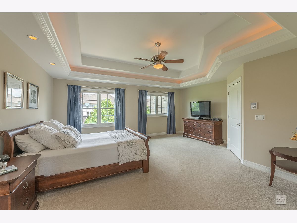
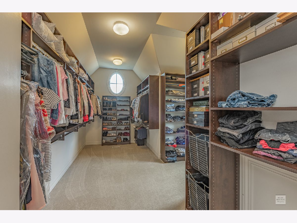
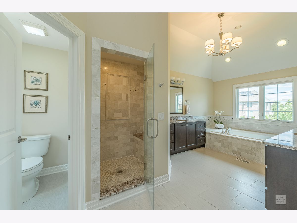
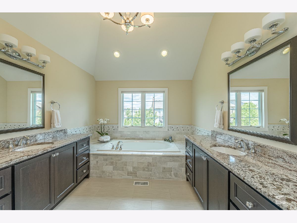
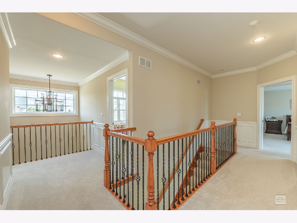
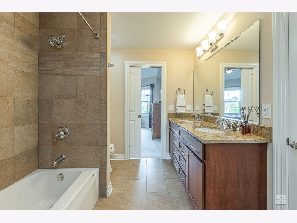
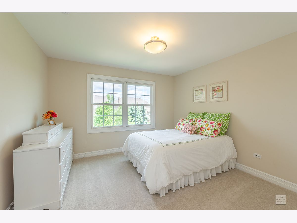
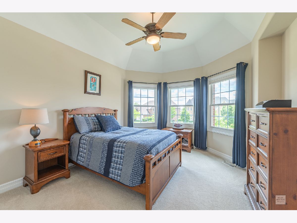
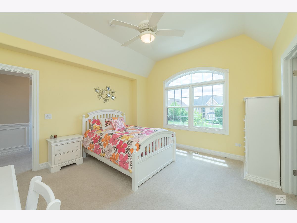
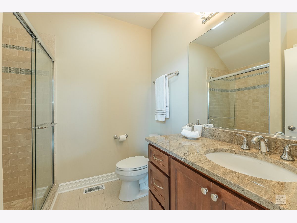
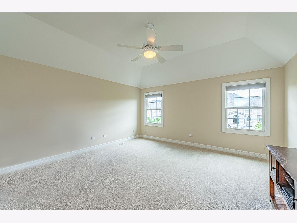
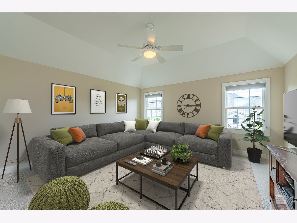
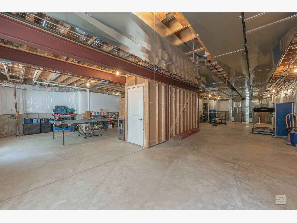
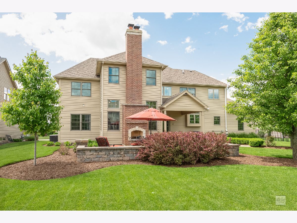
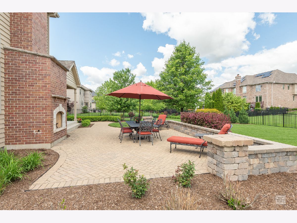
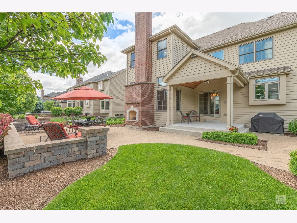
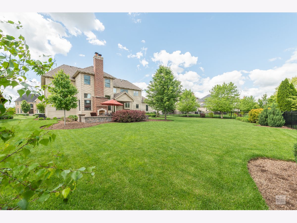
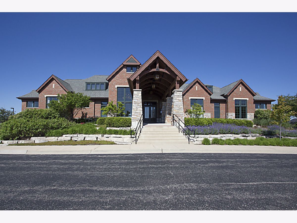
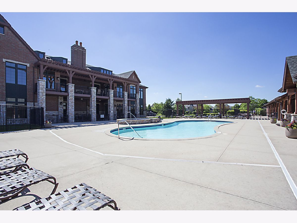
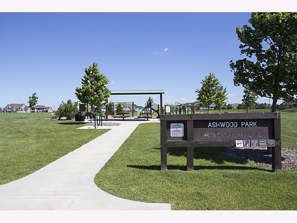
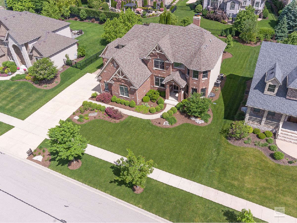
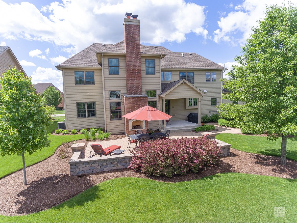
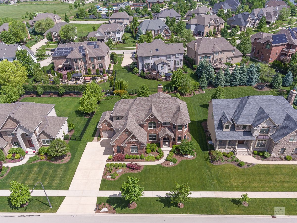
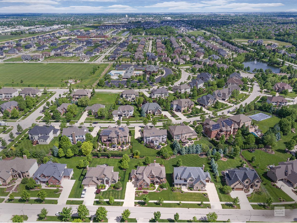
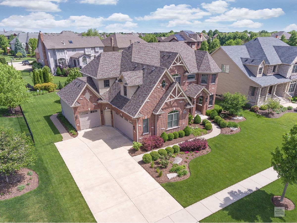
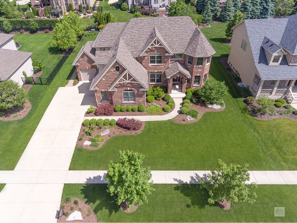
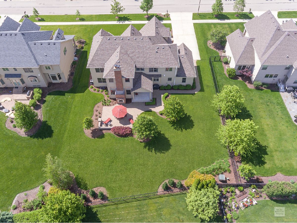
Room Specifics
Total Bedrooms: 5
Bedrooms Above Ground: 5
Bedrooms Below Ground: 0
Dimensions: —
Floor Type: Carpet
Dimensions: —
Floor Type: Carpet
Dimensions: —
Floor Type: Carpet
Dimensions: —
Floor Type: —
Full Bathrooms: 4
Bathroom Amenities: Whirlpool,Separate Shower,Double Sink,Soaking Tub
Bathroom in Basement: 0
Rooms: Bedroom 5,Eating Area,Foyer,Office,Pantry,Walk In Closet
Basement Description: Unfinished
Other Specifics
| 3.5 | |
| — | |
| Concrete | |
| Patio, Porch, Brick Paver Patio, Storms/Screens | |
| Landscaped | |
| 100X150X101X164 | |
| — | |
| Full | |
| Vaulted/Cathedral Ceilings, Hardwood Floors, First Floor Bedroom, First Floor Laundry, First Floor Full Bath, Built-in Features, Walk-In Closet(s) | |
| Double Oven, Microwave, Dishwasher, Refrigerator, Washer, Dryer, Disposal, Stainless Steel Appliance(s), Wine Refrigerator, Cooktop, Built-In Oven, Range Hood | |
| Not in DB | |
| Clubhouse, Park, Pool, Sidewalks, Street Lights, Street Paved | |
| — | |
| — | |
| Gas Log, Gas Starter |
Tax History
| Year | Property Taxes |
|---|---|
| 2020 | $16,591 |
| 2023 | $17,983 |
Contact Agent
Nearby Similar Homes
Nearby Sold Comparables
Contact Agent
Listing Provided By
john greene, Realtor






