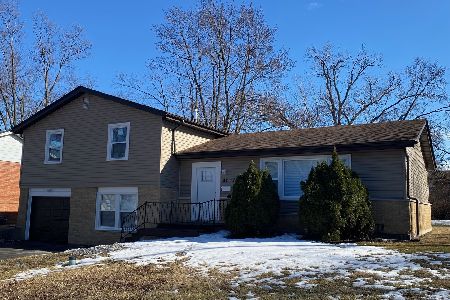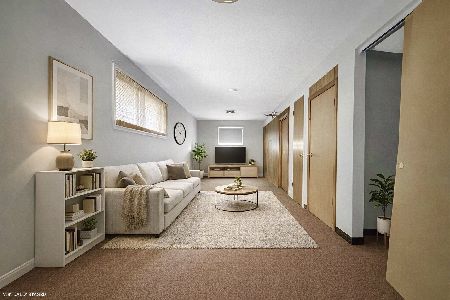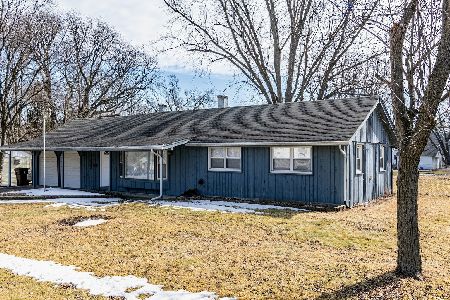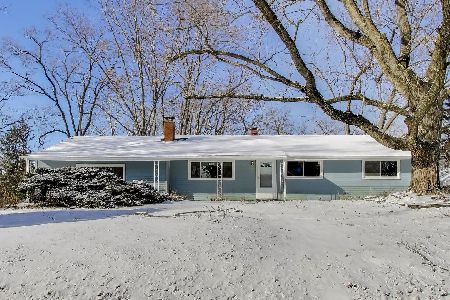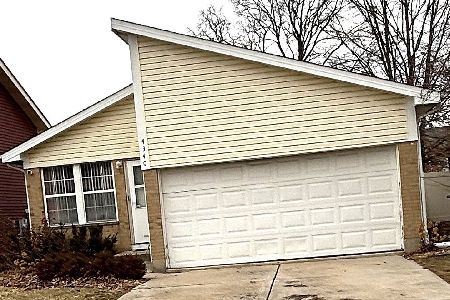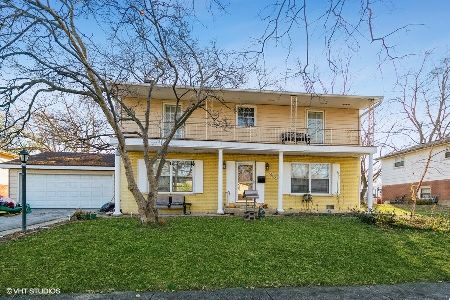4717 176th Place, Country Club Hills, Illinois 60478
$192,500
|
Sold
|
|
| Status: | Closed |
| Sqft: | 1,489 |
| Cost/Sqft: | $134 |
| Beds: | 4 |
| Baths: | 3 |
| Year Built: | 1964 |
| Property Taxes: | $5,494 |
| Days On Market: | 2708 |
| Lot Size: | 0,23 |
Description
Truly a must see, with so much curb appeal this adorable COMPLETELY UPDATED 2 story split level features 4 bedrooms & 2.5 baths. So much attention to detail highlighting hardwood flooring, new windows, fireplace, wainscoting walls, & crown molding. This delightful open floor concept living area also boasts sliding glass doors. Enter your chefs dream kitchen where no expense has been spared, SS farm sink, quartz counter tops glass/stone mosaic back splash w/ 4 SS appliances. Retreat to your MASTER SUITE & EN SUITE with modern vanities, and new tile work. New roof, fascia, soffit, gutters, siding, updated plumbing, electrical & HVAC. 2 2 car attached garage, massive back yard with updated landscaping around home. Bring your buyers, this is a GEM and will not last long on the market
Property Specifics
| Single Family | |
| — | |
| — | |
| 1964 | |
| Full | |
| — | |
| No | |
| 0.23 |
| Cook | |
| — | |
| 0 / Not Applicable | |
| None | |
| Public | |
| Public Sewer | |
| 10097014 | |
| 28341090060000 |
Property History
| DATE: | EVENT: | PRICE: | SOURCE: |
|---|---|---|---|
| 16 Jul, 2018 | Sold | $84,500 | MRED MLS |
| 20 Jun, 2018 | Under contract | $79,950 | MRED MLS |
| 5 Jun, 2018 | Listed for sale | $79,950 | MRED MLS |
| 30 Jan, 2019 | Sold | $192,500 | MRED MLS |
| 29 Nov, 2018 | Under contract | $200,000 | MRED MLS |
| — | Last price change | $210,000 | MRED MLS |
| 28 Sep, 2018 | Listed for sale | $225,000 | MRED MLS |
| 16 Oct, 2025 | Sold | $176,500 | MRED MLS |
| 29 May, 2025 | Under contract | $149,900 | MRED MLS |
| 20 May, 2025 | Listed for sale | $149,900 | MRED MLS |
Room Specifics
Total Bedrooms: 4
Bedrooms Above Ground: 4
Bedrooms Below Ground: 0
Dimensions: —
Floor Type: Hardwood
Dimensions: —
Floor Type: Hardwood
Dimensions: —
Floor Type: Hardwood
Full Bathrooms: 3
Bathroom Amenities: Separate Shower
Bathroom in Basement: 1
Rooms: No additional rooms
Basement Description: Finished
Other Specifics
| 2.5 | |
| — | |
| Side Drive | |
| — | |
| — | |
| 10125 | |
| — | |
| Full | |
| Hardwood Floors | |
| Range, Microwave, Dishwasher, Refrigerator, Washer, Dryer | |
| Not in DB | |
| — | |
| — | |
| — | |
| Wood Burning |
Tax History
| Year | Property Taxes |
|---|---|
| 2018 | $5,494 |
| 2025 | $6,491 |
Contact Agent
Nearby Similar Homes
Nearby Sold Comparables
Contact Agent
Listing Provided By
Keller Williams Preferred Rlty

