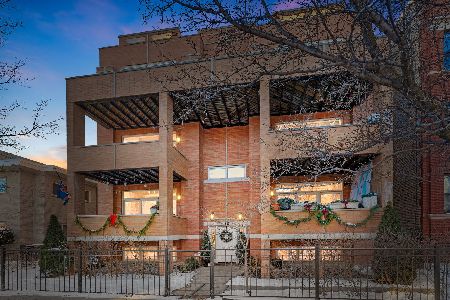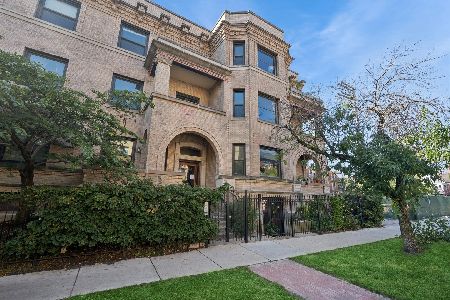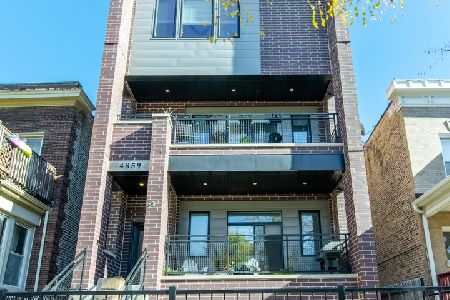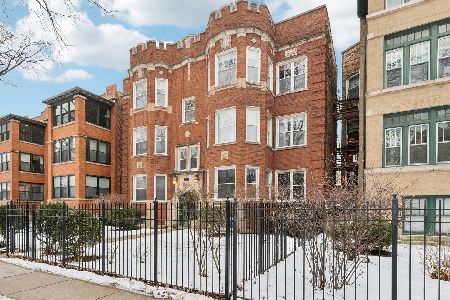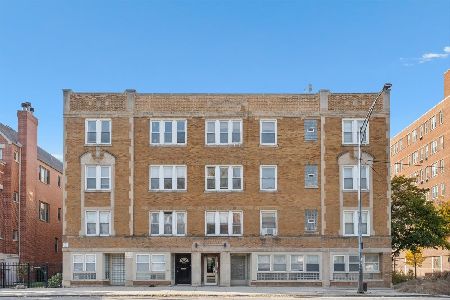4717 Clark Street, Uptown, Chicago, Illinois 60640
$459,000
|
Sold
|
|
| Status: | Closed |
| Sqft: | 1,560 |
| Cost/Sqft: | $294 |
| Beds: | 3 |
| Baths: | 2 |
| Year Built: | 2006 |
| Property Taxes: | $7,641 |
| Days On Market: | 2303 |
| Lot Size: | 0,00 |
Description
Ravenswood/Andersonville upgraded condo in boutique elevator building directly across from Chase Park. Gracious wide floor plan. Spacious living/dining area with double glass doors to large private balcony overlooking park. Gas fireplace, high ceilings, oak floors. Cook's kitchen has large pass-thru breakfast bar, 42" cabinets, new quartz counters with marble backsplash, stainless appliances and pantry. Master bedroom has double custom Elfa closets and en-suite marble bath, huge walk in shower with double shower heads, body sprays and double vanity. 3rd bedroom has double french doors. Garage included. Walk to everything. Move right in.
Property Specifics
| Condos/Townhomes | |
| 4 | |
| — | |
| 2006 | |
| None | |
| — | |
| No | |
| — |
| Cook | |
| Chase Park Commons | |
| 260 / Monthly | |
| Insurance,Exterior Maintenance,Scavenger,Snow Removal | |
| Lake Michigan,Public | |
| Public Sewer | |
| 10552906 | |
| 14171010311005 |
Nearby Schools
| NAME: | DISTRICT: | DISTANCE: | |
|---|---|---|---|
|
Grade School
Stockton Elementary School |
299 | — | |
Property History
| DATE: | EVENT: | PRICE: | SOURCE: |
|---|---|---|---|
| 29 Sep, 2009 | Sold | $393,000 | MRED MLS |
| 3 Aug, 2009 | Under contract | $399,000 | MRED MLS |
| — | Last price change | $409,300 | MRED MLS |
| 2 Feb, 2009 | Listed for sale | $409,500 | MRED MLS |
| 30 Jan, 2017 | Under contract | $0 | MRED MLS |
| 3 Jan, 2017 | Listed for sale | $0 | MRED MLS |
| 6 Mar, 2020 | Sold | $459,000 | MRED MLS |
| 17 Jan, 2020 | Under contract | $459,000 | MRED MLS |
| — | Last price change | $469,900 | MRED MLS |
| 20 Oct, 2019 | Listed for sale | $469,900 | MRED MLS |
Room Specifics
Total Bedrooms: 3
Bedrooms Above Ground: 3
Bedrooms Below Ground: 0
Dimensions: —
Floor Type: Carpet
Dimensions: —
Floor Type: Hardwood
Full Bathrooms: 2
Bathroom Amenities: Separate Shower,Double Sink
Bathroom in Basement: 0
Rooms: Balcony/Porch/Lanai
Basement Description: None
Other Specifics
| 1 | |
| Concrete Perimeter | |
| Asphalt,Off Alley | |
| Balcony, Storms/Screens | |
| — | |
| COMMON | |
| — | |
| Full | |
| Elevator, Hardwood Floors, Laundry Hook-Up in Unit | |
| Range, Microwave, Dishwasher, Refrigerator, Washer, Dryer, Disposal, Stainless Steel Appliance(s) | |
| Not in DB | |
| — | |
| — | |
| Elevator(s) | |
| Gas Starter |
Tax History
| Year | Property Taxes |
|---|---|
| 2009 | $5,947 |
| 2020 | $7,641 |
Contact Agent
Nearby Similar Homes
Nearby Sold Comparables
Contact Agent
Listing Provided By
Berkshire Hathaway HomeServices Chicago

